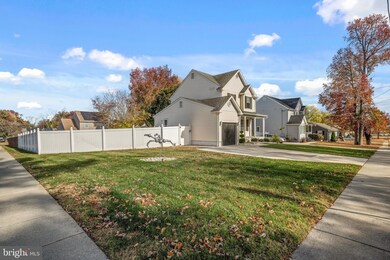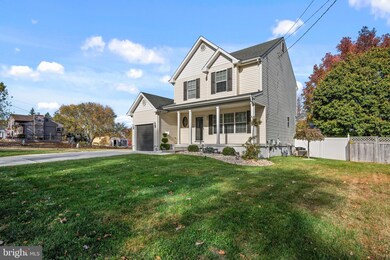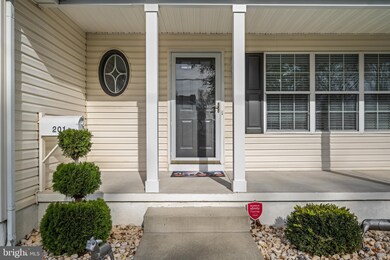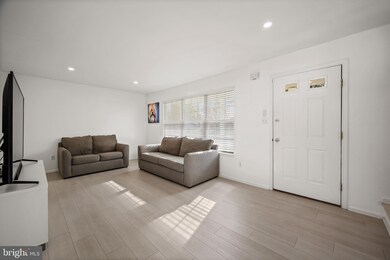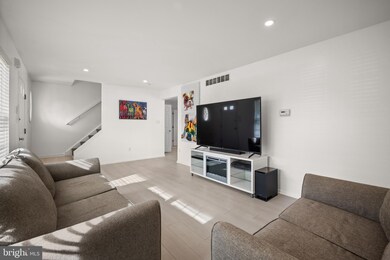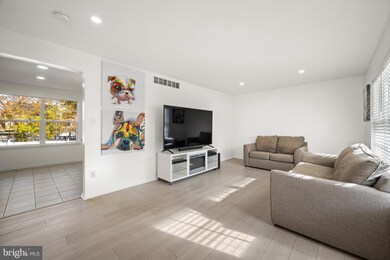
201 Drexel Ave Blackwood, NJ 08012
Highlights
- Colonial Architecture
- Attic
- No HOA
- Wood Flooring
- Corner Lot
- 1 Car Direct Access Garage
About This Home
As of January 2025Welcome to 201 Drexel Ave, Blackwood, NJ! This charming residence blends modern amenities with classic appeal in one of Blackwood's most desirable neighborhoods. Step inside to find a spacious and welcoming living room filled with natural light, perfect for entertaining or relaxing with family. The updated kitchen features stainless steel appliances, beautiful cabinetry, and ample counter space, ideal for all your culinary needs. Upstairs, the home boasts generously sized bedrooms with plenty of closet space, ensuring comfort and convenience for everyone. The primary suite provides a peaceful retreat, complete with a private bathroom. Let's not forget about the finished basement. A great set up for adding livig space. Outdoors, enjoy a large, beautifully landscaped backyard – perfect for hosting summer barbecues, gardening, or simply unwinding. With easy access to major highways, shopping, and dining, this location offers convenience while still retaining a neighborhood feel. Don't miss your chance to make 201 Drexel Ave. your next home – schedule a showing today! Property being sold in AS IS condition. Seller will obtain fire cert from township.
Last Agent to Sell the Property
RE/MAX Community-Williamstown Listed on: 12/07/2024
Home Details
Home Type
- Single Family
Est. Annual Taxes
- $9,340
Year Built
- Built in 2003
Lot Details
- 0.25 Acre Lot
- Lot Dimensions are 88.00 x 125.00
- Corner Lot
- Sprinkler System
- Front Yard
- Property is in very good condition
Parking
- 1 Car Direct Access Garage
- 2 Driveway Spaces
- Front Facing Garage
Home Design
- Colonial Architecture
- Shingle Roof
- Vinyl Siding
- Concrete Perimeter Foundation
Interior Spaces
- 1,336 Sq Ft Home
- Property has 2 Levels
- Family Room
- Living Room
- Finished Basement
- Basement Fills Entire Space Under The House
- Attic
Kitchen
- Eat-In Kitchen
- Dishwasher
- Disposal
Flooring
- Wood
- Tile or Brick
Bedrooms and Bathrooms
- 3 Bedrooms
- En-Suite Primary Bedroom
- En-Suite Bathroom
Laundry
- Laundry Room
- Laundry on main level
Outdoor Features
- Shed
- Porch
Utilities
- Central Heating and Cooling System
- Cooling System Utilizes Natural Gas
- Natural Gas Water Heater
Community Details
- No Home Owners Association
- Blackwood Estates Subdivision
Listing and Financial Details
- Tax Lot 00013
- Assessor Parcel Number 15-12511-00013
Ownership History
Purchase Details
Home Financials for this Owner
Home Financials are based on the most recent Mortgage that was taken out on this home.Purchase Details
Home Financials for this Owner
Home Financials are based on the most recent Mortgage that was taken out on this home.Purchase Details
Home Financials for this Owner
Home Financials are based on the most recent Mortgage that was taken out on this home.Purchase Details
Home Financials for this Owner
Home Financials are based on the most recent Mortgage that was taken out on this home.Similar Homes in Blackwood, NJ
Home Values in the Area
Average Home Value in this Area
Purchase History
| Date | Type | Sale Price | Title Company |
|---|---|---|---|
| Bargain Sale Deed | $393,900 | Reliant Land Services | |
| Bargain Sale Deed | $393,900 | Reliant Land Services | |
| Deed | $338,000 | National Integrity | |
| Deed | $207,000 | Infinity Title Agency | |
| Deed | $190,000 | Core Title |
Mortgage History
| Date | Status | Loan Amount | Loan Type |
|---|---|---|---|
| Open | $358,941 | VA | |
| Closed | $358,941 | VA | |
| Previous Owner | $331,877 | FHA | |
| Previous Owner | $203,250 | FHA | |
| Previous Owner | $7,462 | Unknown | |
| Previous Owner | $186,558 | FHA |
Property History
| Date | Event | Price | Change | Sq Ft Price |
|---|---|---|---|---|
| 01/31/2025 01/31/25 | Sold | $393,900 | +1.0% | $295 / Sq Ft |
| 01/08/2025 01/08/25 | Pending | -- | -- | -- |
| 12/07/2024 12/07/24 | For Sale | $389,900 | +15.4% | $292 / Sq Ft |
| 08/17/2022 08/17/22 | Sold | $338,000 | +18.6% | $253 / Sq Ft |
| 07/23/2022 07/23/22 | Pending | -- | -- | -- |
| 07/18/2022 07/18/22 | For Sale | $285,000 | +37.7% | $213 / Sq Ft |
| 06/17/2019 06/17/19 | Sold | $207,000 | +1.0% | -- |
| 04/26/2019 04/26/19 | Pending | -- | -- | -- |
| 04/12/2019 04/12/19 | Price Changed | $205,000 | -4.6% | -- |
| 03/25/2019 03/25/19 | Price Changed | $214,900 | -2.3% | -- |
| 02/04/2019 02/04/19 | For Sale | $219,900 | +15.7% | -- |
| 12/07/2016 12/07/16 | Sold | $190,000 | +3.3% | $142 / Sq Ft |
| 11/03/2016 11/03/16 | Pending | -- | -- | -- |
| 10/25/2016 10/25/16 | For Sale | $184,000 | 0.0% | $138 / Sq Ft |
| 10/06/2016 10/06/16 | Pending | -- | -- | -- |
| 10/02/2016 10/02/16 | Price Changed | $184,000 | -3.1% | $138 / Sq Ft |
| 09/27/2016 09/27/16 | Price Changed | $189,900 | -4.6% | $142 / Sq Ft |
| 09/12/2016 09/12/16 | Price Changed | $199,000 | -7.4% | $149 / Sq Ft |
| 07/19/2016 07/19/16 | Price Changed | $215,000 | -2.3% | $161 / Sq Ft |
| 06/23/2016 06/23/16 | For Sale | $220,000 | -- | $165 / Sq Ft |
Tax History Compared to Growth
Tax History
| Year | Tax Paid | Tax Assessment Tax Assessment Total Assessment is a certain percentage of the fair market value that is determined by local assessors to be the total taxable value of land and additions on the property. | Land | Improvement |
|---|---|---|---|---|
| 2024 | $9,062 | $210,900 | $57,600 | $153,300 |
| 2023 | $9,062 | $210,900 | $57,600 | $153,300 |
| 2022 | $8,965 | $210,900 | $57,600 | $153,300 |
| 2021 | $8,757 | $210,900 | $57,600 | $153,300 |
| 2020 | $9,460 | $228,000 | $57,600 | $170,400 |
| 2019 | $9,241 | $228,000 | $57,600 | $170,400 |
| 2018 | $9,191 | $228,000 | $57,600 | $170,400 |
| 2017 | $8,846 | $228,000 | $57,600 | $170,400 |
| 2016 | $8,637 | $228,000 | $57,600 | $170,400 |
| 2015 | $8,005 | $228,000 | $57,600 | $170,400 |
| 2014 | $7,944 | $228,000 | $57,600 | $170,400 |
Agents Affiliated with this Home
-
Nicholas Christopher

Seller's Agent in 2025
Nicholas Christopher
RE/MAX
(856) 364-3518
6 in this area
375 Total Sales
-
Nicholas Nowak

Buyer's Agent in 2025
Nicholas Nowak
EXP REALTY, LLC
(856) 559-7571
3 in this area
149 Total Sales
-
Marissa Laura

Seller's Agent in 2022
Marissa Laura
Prime Realty Partners
(856) 210-3000
1 in this area
24 Total Sales
-
Gina Romano

Buyer's Agent in 2022
Gina Romano
Romano Realty
(856) 889-3963
2 in this area
324 Total Sales
-
George Kelly

Seller's Agent in 2019
George Kelly
Keller Williams - Main Street
(856) 470-7425
3 in this area
453 Total Sales
-
V
Buyer's Agent in 2019
Virginia Schwartz-Silvers
Long & Foster
Map
Source: Bright MLS
MLS Number: NJCD2079178
APN: 15-12511-0000-00013
- 318 Grand Ave
- 197 Indiana Ave
- 336 Grand Ave
- 506 Carol Ave
- 156 Trinity Ave
- 314 Davistown Rd
- 707 Linda Ave
- 343 Davistown Rd
- 317 Cecelia Dr
- 18 Cloverdale Rd
- 14 Fraser Rd
- 2 Fraser Rd
- 522 Cloverdale Rd
- 81 Argyle Ave
- 48 S Pennsylvania Ave
- 531 Cloverdale Rd
- 0 Evergreen Ave
- 112 E Central Ave
- 15 Braemar Ave
- 225 Morris Ave

