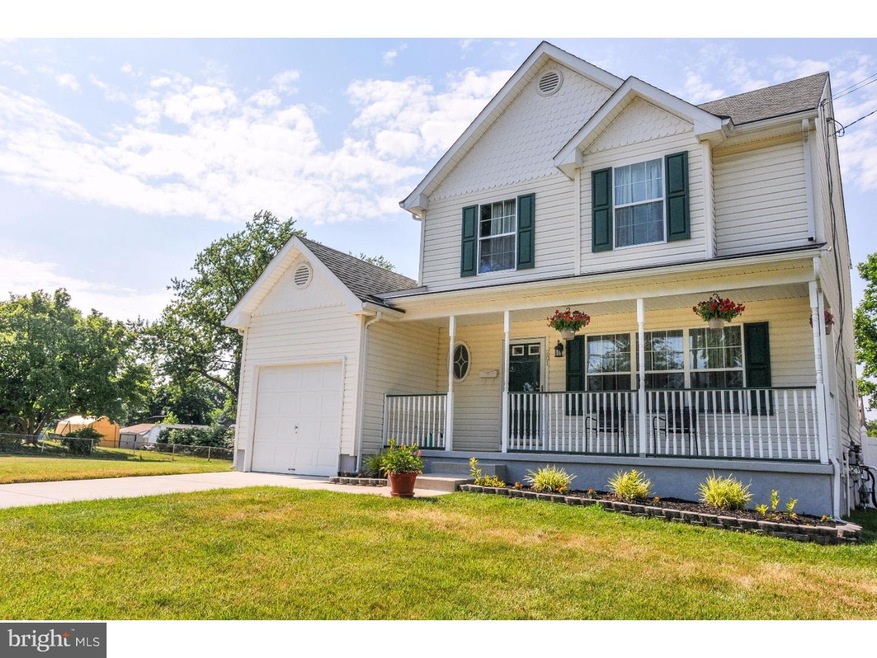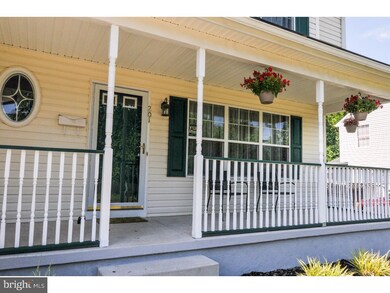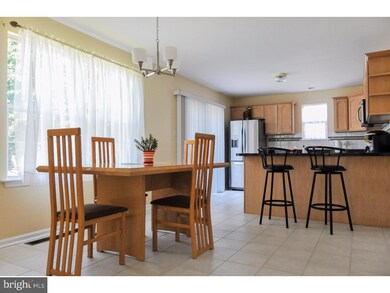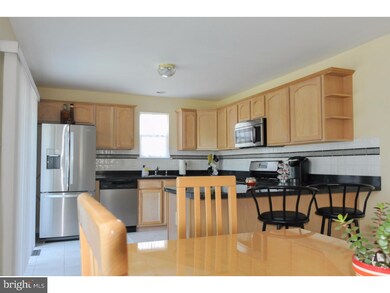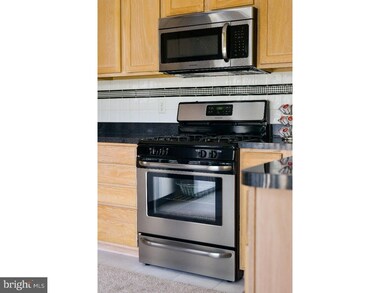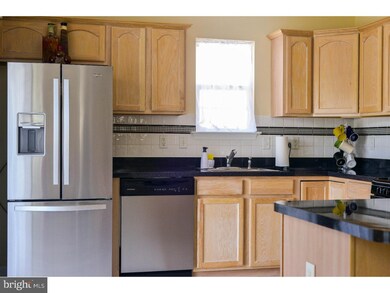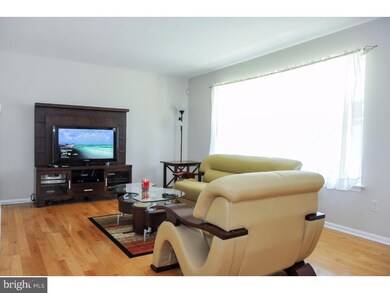
201 Drexel Ave Blackwood, NJ 08012
Highlights
- Wood Flooring
- Attic
- No HOA
- Victorian Architecture
- Corner Lot
- Eat-In Kitchen
About This Home
As of January 2025BACK ON THE MARKET!!!! Come fall in love with this Move In Ready, Victorian style, home! Step into the calm, neutrally painted living room with big picture window and hardwood floors. Whip up holiday meals in the generously sized eat in kitchen with new stainless steel appliances and ceramic tile floor and back splash. Upstairs, find a nicely sized master bedroom with big walk in closet and gorgeous spa inspired full bath. Also, find two additional bedrooms and a neutral hall bath, with recently updated sink and vanity. Basement is dry, insulated and fully finished, plenty of space for a media or game room! Spend those warm summer days in the huge well manicured backyard with newer vinyl fence or evenings on the lovely rocking chair front porch! This home has plenty of storage, neutral color scheme, and has been well maintained. ONE YEAR HOME WARRANTY INCLUDED!!! Hurry up before its gone!
Home Details
Home Type
- Single Family
Est. Annual Taxes
- $8,636
Year Built
- Built in 2003
Lot Details
- 0.25 Acre Lot
- Lot Dimensions are 88x125
- Corner Lot
- Front Yard
- Property is in good condition
Home Design
- Victorian Architecture
- Shingle Roof
- Vinyl Siding
Interior Spaces
- 1,336 Sq Ft Home
- Property has 2 Levels
- Family Room
- Living Room
- Finished Basement
- Basement Fills Entire Space Under The House
- Attic
Kitchen
- Eat-In Kitchen
- Dishwasher
- Disposal
Flooring
- Wood
- Tile or Brick
Bedrooms and Bathrooms
- 3 Bedrooms
- En-Suite Primary Bedroom
- En-Suite Bathroom
Laundry
- Laundry Room
- Laundry on main level
Parking
- 2 Open Parking Spaces
- 3 Parking Spaces
Utilities
- Central Air
- Heating System Uses Gas
- Natural Gas Water Heater
Community Details
- No Home Owners Association
- Blackwood Estates Subdivision
Listing and Financial Details
- Tax Lot 00013
- Assessor Parcel Number 15-12511-00013
Ownership History
Purchase Details
Home Financials for this Owner
Home Financials are based on the most recent Mortgage that was taken out on this home.Purchase Details
Home Financials for this Owner
Home Financials are based on the most recent Mortgage that was taken out on this home.Purchase Details
Home Financials for this Owner
Home Financials are based on the most recent Mortgage that was taken out on this home.Purchase Details
Home Financials for this Owner
Home Financials are based on the most recent Mortgage that was taken out on this home.Similar Homes in Blackwood, NJ
Home Values in the Area
Average Home Value in this Area
Purchase History
| Date | Type | Sale Price | Title Company |
|---|---|---|---|
| Bargain Sale Deed | $393,900 | Reliant Land Services | |
| Bargain Sale Deed | $393,900 | Reliant Land Services | |
| Deed | $338,000 | National Integrity | |
| Deed | $207,000 | Infinity Title Agency | |
| Deed | $190,000 | Core Title |
Mortgage History
| Date | Status | Loan Amount | Loan Type |
|---|---|---|---|
| Open | $358,941 | VA | |
| Closed | $358,941 | VA | |
| Previous Owner | $331,877 | FHA | |
| Previous Owner | $203,250 | FHA | |
| Previous Owner | $7,462 | Unknown | |
| Previous Owner | $186,558 | FHA |
Property History
| Date | Event | Price | Change | Sq Ft Price |
|---|---|---|---|---|
| 01/31/2025 01/31/25 | Sold | $393,900 | +1.0% | $295 / Sq Ft |
| 01/08/2025 01/08/25 | Pending | -- | -- | -- |
| 12/07/2024 12/07/24 | For Sale | $389,900 | +15.4% | $292 / Sq Ft |
| 08/17/2022 08/17/22 | Sold | $338,000 | +18.6% | $253 / Sq Ft |
| 07/23/2022 07/23/22 | Pending | -- | -- | -- |
| 07/18/2022 07/18/22 | For Sale | $285,000 | +37.7% | $213 / Sq Ft |
| 06/17/2019 06/17/19 | Sold | $207,000 | +1.0% | -- |
| 04/26/2019 04/26/19 | Pending | -- | -- | -- |
| 04/12/2019 04/12/19 | Price Changed | $205,000 | -4.6% | -- |
| 03/25/2019 03/25/19 | Price Changed | $214,900 | -2.3% | -- |
| 02/04/2019 02/04/19 | For Sale | $219,900 | +15.7% | -- |
| 12/07/2016 12/07/16 | Sold | $190,000 | +3.3% | $142 / Sq Ft |
| 11/03/2016 11/03/16 | Pending | -- | -- | -- |
| 10/25/2016 10/25/16 | For Sale | $184,000 | 0.0% | $138 / Sq Ft |
| 10/06/2016 10/06/16 | Pending | -- | -- | -- |
| 10/02/2016 10/02/16 | Price Changed | $184,000 | -3.1% | $138 / Sq Ft |
| 09/27/2016 09/27/16 | Price Changed | $189,900 | -4.6% | $142 / Sq Ft |
| 09/12/2016 09/12/16 | Price Changed | $199,000 | -7.4% | $149 / Sq Ft |
| 07/19/2016 07/19/16 | Price Changed | $215,000 | -2.3% | $161 / Sq Ft |
| 06/23/2016 06/23/16 | For Sale | $220,000 | -- | $165 / Sq Ft |
Tax History Compared to Growth
Tax History
| Year | Tax Paid | Tax Assessment Tax Assessment Total Assessment is a certain percentage of the fair market value that is determined by local assessors to be the total taxable value of land and additions on the property. | Land | Improvement |
|---|---|---|---|---|
| 2024 | $9,062 | $210,900 | $57,600 | $153,300 |
| 2023 | $9,062 | $210,900 | $57,600 | $153,300 |
| 2022 | $8,965 | $210,900 | $57,600 | $153,300 |
| 2021 | $8,757 | $210,900 | $57,600 | $153,300 |
| 2020 | $9,460 | $228,000 | $57,600 | $170,400 |
| 2019 | $9,241 | $228,000 | $57,600 | $170,400 |
| 2018 | $9,191 | $228,000 | $57,600 | $170,400 |
| 2017 | $8,846 | $228,000 | $57,600 | $170,400 |
| 2016 | $8,637 | $228,000 | $57,600 | $170,400 |
| 2015 | $8,005 | $228,000 | $57,600 | $170,400 |
| 2014 | $7,944 | $228,000 | $57,600 | $170,400 |
Agents Affiliated with this Home
-
Nicholas Christopher

Seller's Agent in 2025
Nicholas Christopher
RE/MAX
(856) 364-3518
6 in this area
375 Total Sales
-
Nicholas Nowak

Buyer's Agent in 2025
Nicholas Nowak
EXP REALTY, LLC
(856) 559-7571
3 in this area
149 Total Sales
-
Marissa Laura

Seller's Agent in 2022
Marissa Laura
Prime Realty Partners
(856) 210-3000
1 in this area
24 Total Sales
-
Gina Romano

Buyer's Agent in 2022
Gina Romano
Romano Realty
(856) 889-3963
2 in this area
324 Total Sales
-
George Kelly

Seller's Agent in 2019
George Kelly
Keller Williams - Main Street
(856) 470-7425
3 in this area
453 Total Sales
-
V
Buyer's Agent in 2019
Virginia Schwartz-Silvers
Long & Foster
Map
Source: Bright MLS
MLS Number: 1002448186
APN: 15-12511-0000-00013
- 197 Indiana Ave
- 318 Grand Ave
- 506 Carol Ave
- 336 Grand Ave
- 156 Trinity Ave
- 317 Cecelia Dr
- 248 Davistown Rd
- 314 Davistown Rd
- 343 Davistown Rd
- 707 Linda Ave
- 18 Cloverdale Rd
- 14 Fraser Rd
- 522 Cloverdale Rd
- 2 Fraser Rd
- 531 Cloverdale Rd
- 48 S Pennsylvania Ave
- 81 Argyle Ave
- 0 Evergreen Ave
- 15 Braemar Ave
- 112 E Central Ave
