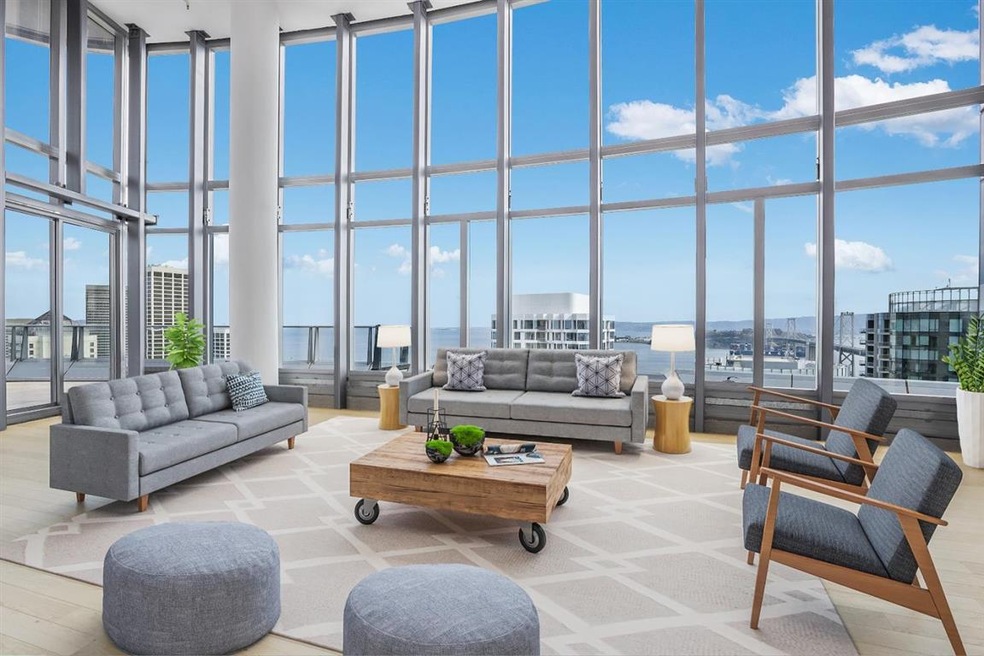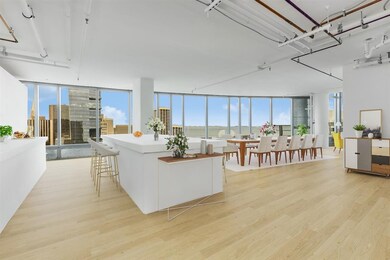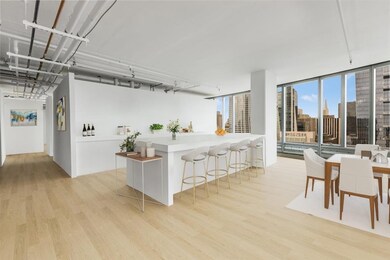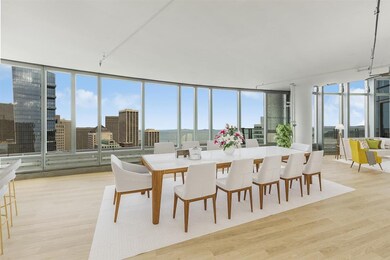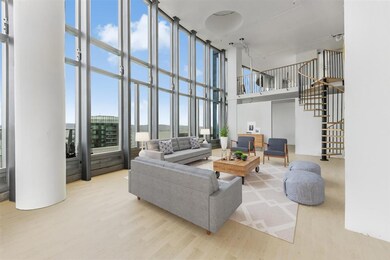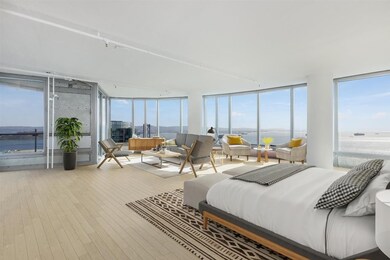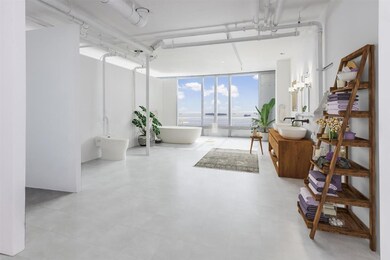
Lumina 201 Folsom St Unit 41A San Francisco, CA 94105
South Beach NeighborhoodHighlights
- Concierge
- 4-minute walk to Folsom And The Embarcadero
- Private Pool
- Fitness Center
- Rooftop Deck
- 4-minute walk to Rincon Park
About This Home
As of October 2024Ready to bring your life to the next level? Experience the luxuries of life at LUMINA's Penthouse shell. Residence 41A features 360 degree views of the city and bay, 5,700 living square footage, 18 foot ceilings, 3 outdoor decks, and roof deck buildout. Design the life you deserve with this one of kind mansion in the sky. Levitate your lifestyle with exclusive first-class amenities including 24/7 door service, valet parking (three parking spaces), 70-foot heated lap pool, sauna & steam room, 7000 SqFt fully equipped fitness center, 20-foot rock climbing wall, pet grooming station, movie room, children's playroom, table tennis, billiard table, private dining area, rooftop terrace with fire pit, BBQ area, library lounge, community office space, conference rooms & more.
Property Details
Home Type
- Condominium
Est. Annual Taxes
- $26,344
Year Built
- 2016
Parking
- 3 Car Garage
Property Views
- Bridge
- City Lights
- Neighborhood
Home Design
- Modern Architecture
Interior Spaces
- 5,700 Sq Ft Home
- 2-Story Property
- High Ceiling
- Bay Window
- Formal Dining Room
- Concrete Flooring
Kitchen
- Breakfast Room
- Breakfast Bar
Bedrooms and Bathrooms
- 3 Bedrooms
- Primary Bedroom on Main
- Primary Bedroom Suite
- Loft Bedroom
- Walk-In Closet
- 3 Full Bathrooms
Outdoor Features
- Private Pool
- Deck
Utilities
- Separate Meters
- Individual Gas Meter
Community Details
Overview
- Association fees include common area electricity, common area gas, decks, door person, exterior painting, garbage, insurance - common area, insurance - homeowners, maintenance - common area, maintenance - exterior, pool spa or tennis, recreation facility, roof, security service, water
- 656 Units
- Lumina HOA First Service Residential Association
Amenities
- Concierge
- Doorman
- Valet Parking
- Trash Chute
- Billiard Room
- Planned Social Activities
- Elevator
- Community Storage Space
Recreation
- Recreation Facilities
Pet Policy
- Pets Allowed
Ownership History
Purchase Details
Home Financials for this Owner
Home Financials are based on the most recent Mortgage that was taken out on this home.Purchase Details
Purchase Details
Home Financials for this Owner
Home Financials are based on the most recent Mortgage that was taken out on this home.Purchase Details
Similar Homes in San Francisco, CA
Home Values in the Area
Average Home Value in this Area
Purchase History
| Date | Type | Sale Price | Title Company |
|---|---|---|---|
| Grant Deed | -- | Fidelity National Title | |
| Quit Claim Deed | -- | None Listed On Document | |
| Grant Deed | $2,050,000 | Old Republic Title Company | |
| Grant Deed | $2,000,000 | Chicago Title Company |
Mortgage History
| Date | Status | Loan Amount | Loan Type |
|---|---|---|---|
| Previous Owner | $3,000,000 | Commercial |
Property History
| Date | Event | Price | Change | Sq Ft Price |
|---|---|---|---|---|
| 11/14/2024 11/14/24 | Pending | -- | -- | -- |
| 10/18/2024 10/18/24 | Sold | $6,300,000 | +5.0% | $1,105 / Sq Ft |
| 07/26/2021 07/26/21 | Sold | $6,000,000 | -12.9% | $1,053 / Sq Ft |
| 07/24/2021 07/24/21 | Pending | -- | -- | -- |
| 06/16/2021 06/16/21 | Price Changed | $6,888,888 | +14.8% | $1,209 / Sq Ft |
| 05/31/2021 05/31/21 | Price Changed | $6,000,000 | -17.7% | $1,053 / Sq Ft |
| 05/07/2021 05/07/21 | Price Changed | $7,288,888 | -8.9% | $1,279 / Sq Ft |
| 05/04/2021 05/04/21 | For Sale | $8,000,000 | 0.0% | $1,404 / Sq Ft |
| 04/27/2021 04/27/21 | Pending | -- | -- | -- |
| 03/17/2021 03/17/21 | For Sale | $8,000,000 | -- | $1,404 / Sq Ft |
Tax History Compared to Growth
Tax History
| Year | Tax Paid | Tax Assessment Tax Assessment Total Assessment is a certain percentage of the fair market value that is determined by local assessors to be the total taxable value of land and additions on the property. | Land | Improvement |
|---|---|---|---|---|
| 2025 | $26,344 | $2,175,476 | $1,087,738 | $1,087,738 |
| 2024 | $26,344 | $2,132,820 | $1,066,410 | $1,066,410 |
| 2023 | $25,945 | $2,091,000 | $1,045,500 | $1,045,500 |
| 2022 | $25,455 | $2,050,000 | $1,025,000 | $1,025,000 |
| 2021 | $24,885 | $2,000,000 | $1,000,000 | $1,000,000 |
| 2020 | $43,511 | $3,521,802 | $274,738 | $3,247,064 |
| 2019 | $13,005 | $998,731 | $269,351 | $729,380 |
| 2018 | $12,570 | $979,151 | $264,070 | $715,081 |
| 2017 | $12,159 | $959,957 | $258,893 | $701,064 |
Agents Affiliated with this Home
-
Nero Chualong

Seller's Agent in 2024
Nero Chualong
KW Advisors
(650) 243-1407
2 in this area
68 Total Sales
About Lumina
Map
Source: MLSListings
MLS Number: ML81834480
APN: 3746-661
- 338 Main St Unit 19G
- 338 Main St Unit 6E
- 338 Main St Unit 7H
- 338 Main St Unit 10D
- 338 Main St Unit 27A
- 338 Main St Unit 35E
- 318 Main St Unit 5I
- 318 Main St Unit 4E
- 333 Beale St Unit 6J
- 333 Beale St Unit 2G
- 201 Folsom St Unit 38E
- 333 Main St Unit 7B
- 333 Main St Unit 4J
- 301 Main St Unit 34B
- 301 Main St Unit 4A
- 301 Main St Unit 10H
- 338 Spear St Unit 6J
- 338 Spear St Unit 16E
- 300 Beale St Unit 504
- 300 Beale St Unit 301
