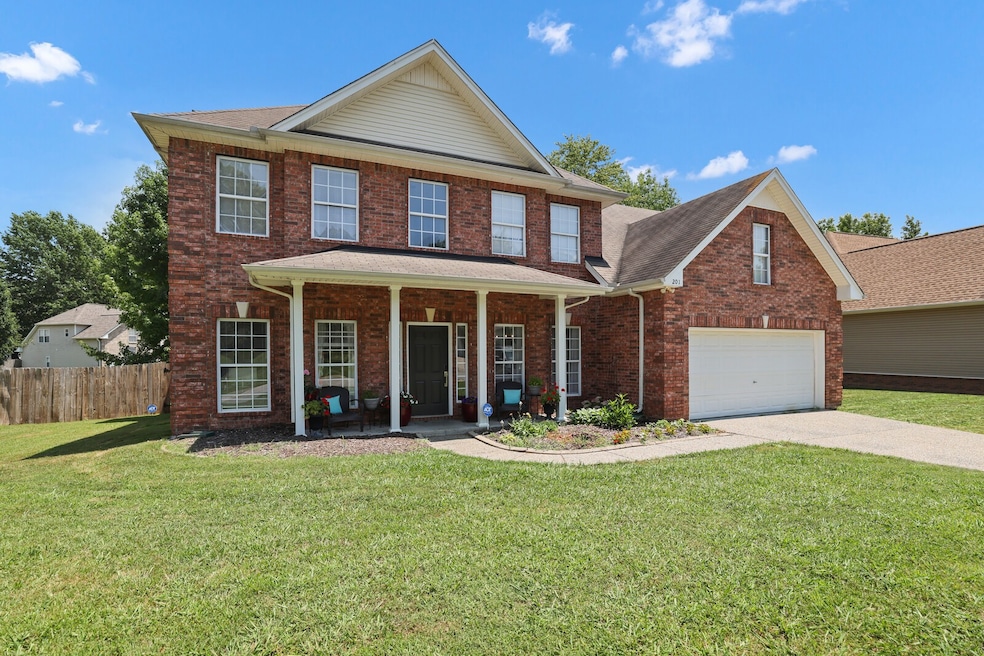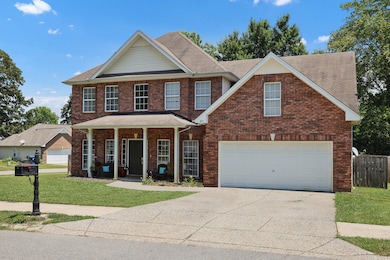
201 Foster Dr White House, TN 37188
Estimated payment $2,643/month
Highlights
- Deck
- Porch
- Walk-In Closet
- Traditional Architecture
- 2 Car Attached Garage
- Cooling Available
About This Home
Welcome to this spacious and beautifully designed 4-bedroom, 3-bathroom home offering 2,770 sq ft of comfortable living space. As you enter the foyer, you're greeted by a home office on one side and a formal dining room on the other, perfect for both work and entertaining. The dining room flows seamlessly into the fully equipped kitchen, featuring stainless steel appliances and an attached eat-in area that opens into a cozy living room with a fireplace. Upstairs, you'll find comfortable bedrooms with plush carpeting, including a well-appointed shared bathroom and a bonus room that provides the perfect flex space for a playroom, media room, or second living area. The spacious primary suite offers a peaceful retreat with tray ceilings and a private en-suite bathroom complete with a soaking tub, separate shower, and dual vanities. Step outside to enjoy the outdoor deck and fenced-in backyard, surrounded by mature trees that offer natural shade and privacy. This home truly has it all: function, comfort, and room to grow! Up to 1% lender credit on the loan amount when buyer uses Seller's Preferred Lender.
Listing Agent
The Ashton Real Estate Group of RE/MAX Advantage Brokerage Phone: 6153011650 License #278725 Listed on: 07/16/2025

Co-Listing Agent
The Ashton Real Estate Group of RE/MAX Advantage Brokerage Phone: 6153011650 License #354860
Home Details
Home Type
- Single Family
Est. Annual Taxes
- $2,520
Year Built
- Built in 2005
Lot Details
- 8,712 Sq Ft Lot
- Back Yard Fenced
HOA Fees
- $24 Monthly HOA Fees
Parking
- 2 Car Attached Garage
- Driveway
Home Design
- Traditional Architecture
- Brick Exterior Construction
- Slab Foundation
- Shingle Roof
- Vinyl Siding
Interior Spaces
- 2,770 Sq Ft Home
- Property has 2 Levels
- Ceiling Fan
- Living Room with Fireplace
Kitchen
- Microwave
- Dishwasher
Flooring
- Carpet
- Vinyl
Bedrooms and Bathrooms
- 4 Bedrooms | 1 Main Level Bedroom
- Walk-In Closet
- 3 Full Bathrooms
Home Security
- Home Security System
- Fire and Smoke Detector
Outdoor Features
- Deck
- Porch
Schools
- Robert F. Woodall Elementary School
- White House Heritage Elementary Middle School
- White House Heritage High School
Utilities
- Cooling Available
- Central Heating
Community Details
- Holly Tree Phase 4 Subdivision
Listing and Financial Details
- Assessor Parcel Number 095N A 05300 000
Map
Home Values in the Area
Average Home Value in this Area
Tax History
| Year | Tax Paid | Tax Assessment Tax Assessment Total Assessment is a certain percentage of the fair market value that is determined by local assessors to be the total taxable value of land and additions on the property. | Land | Improvement |
|---|---|---|---|---|
| 2024 | -- | $93,475 | $22,500 | $70,975 |
| 2023 | $2,452 | $93,475 | $22,500 | $70,975 |
| 2022 | $2,427 | $62,850 | $7,900 | $54,950 |
| 2021 | $2,427 | $62,850 | $7,900 | $54,950 |
| 2020 | $2,270 | $62,850 | $7,900 | $54,950 |
| 2019 | $2,270 | $62,850 | $7,900 | $54,950 |
| 2018 | $2,267 | $62,850 | $7,900 | $54,950 |
| 2017 | $2,276 | $52,725 | $6,325 | $46,400 |
| 2016 | $2,276 | $52,725 | $6,325 | $46,400 |
| 2015 | $2,210 | $52,725 | $6,325 | $46,400 |
| 2014 | $2,210 | $52,725 | $6,325 | $46,400 |
Property History
| Date | Event | Price | Change | Sq Ft Price |
|---|---|---|---|---|
| 07/16/2025 07/16/25 | For Sale | $435,000 | +6.1% | $157 / Sq Ft |
| 02/29/2024 02/29/24 | Sold | $410,000 | +2.5% | $148 / Sq Ft |
| 02/06/2024 02/06/24 | Pending | -- | -- | -- |
| 02/02/2024 02/02/24 | For Sale | $399,900 | -- | $144 / Sq Ft |
Purchase History
| Date | Type | Sale Price | Title Company |
|---|---|---|---|
| Warranty Deed | $410,000 | Athens Title | |
| Trustee Deed | $304,000 | None Listed On Document | |
| Deed | $189,900 | -- | |
| Deed | $121,870 | -- | |
| Warranty Deed | $189,900 | -- |
Mortgage History
| Date | Status | Loan Amount | Loan Type |
|---|---|---|---|
| Open | $384,750 | Credit Line Revolving | |
| Previous Owner | $192,000 | No Value Available | |
| Previous Owner | $18,990 | No Value Available | |
| Previous Owner | $170,910 | No Value Available |
Similar Homes in the area
Source: Realtracs
MLS Number: 2942049
APN: 095N-A-053.00
- 221 Foster Dr
- 205 Holly Ln
- 424 Foster Dr
- 215 E Winterberry Trail
- 3431 Granway Ln
- 8266 Jesse Way
- 3349 Granway Ln
- 0 S Pinson Dr
- 7175 Golden Way
- 5312 Owens Ln
- 4100 Roane Dr
- 2196 Sevier Ln
- 2172 Sevier Ln
- 4047 Roane Dr
- 2164 Sevier Ln
- 8080 Typhani Way
- 2160 Sevier Ln
- 4035 Roane Dr
- 2148 Sevier Ln
- 4022 Roane Dr
- 8266 Jesse Way
- 7317 Scotlyn Way
- 2124 Seiver Ln
- 4060 Crossing Way
- 1168 Rosewood Dr
- 425 Wilkinson Ln
- 6380 Japonica Ln
- 300 Wilkinson Ln
- 200 Mount Vernon Ct
- 6127 Japonica Ln
- 316 Lone Oak Dr
- 119 Cherokee Dr
- 604 Apache Trail
- 126 Madeline Way
- 205 Hamlett Dr
- 344 Madeline Way
- 205 Apache Trail
- 118 Highway 76
- 2042 Live Oak Dr
- 432 Brook Ave






