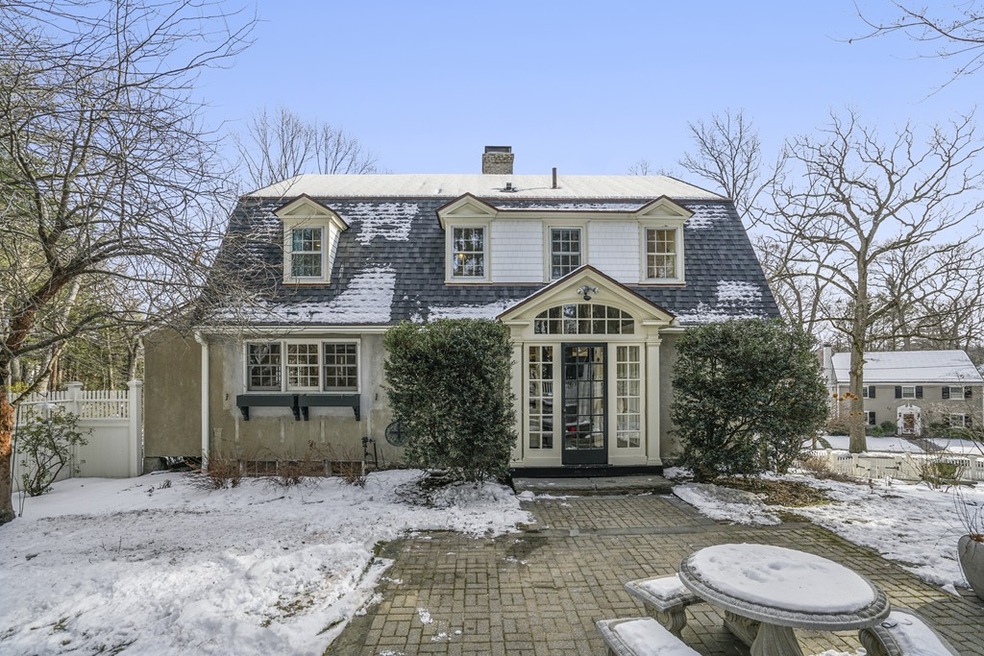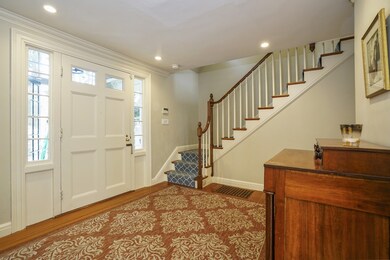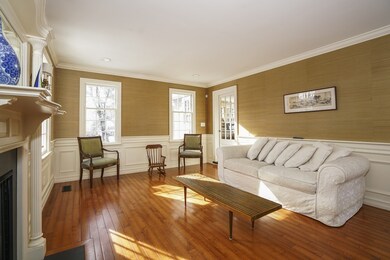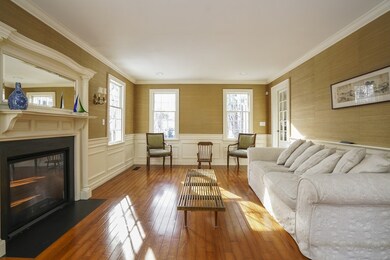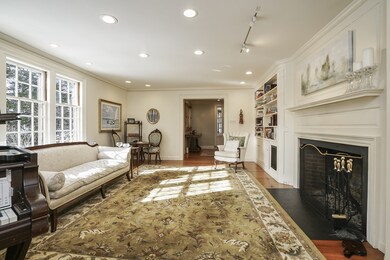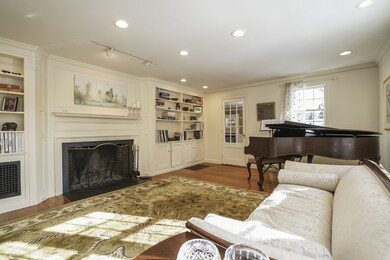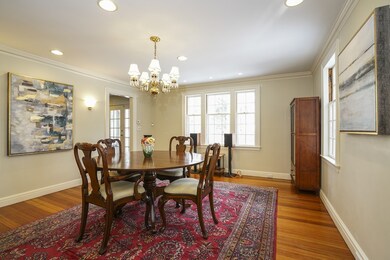
201 Hinckley Rd Milton, MA 02186
Columbine Cliffs NeighborhoodHighlights
- Landscaped Professionally
- Wood Flooring
- Fenced Yard
- Milton High School Rated A
- Attic
- 2-minute walk to Turner Pond
About This Home
As of March 2020Enchanting English Colonial set on one of Milton's most prestigious streets is one you won't want to miss. From the welcoming foyer with thick custom molding, Rich Southern pine floors and attention to craftsmanship throughout, to the large eat in chef's kitchen (Brazilian Cherry, Subzero, stainless Thermador) there is not one detail that has been missed. Enjoy lounging in the sunken gas-lit family room or take strolls through the coveted Columbine neighborhood and Turner's Pond; but whatever your fancy, you'll love claiming 201 Hinckley as your prized possession. A Best in Show for sure! PRIVATE SHOWINGS ONLY!
Last Agent to Sell the Property
Matthew Freeman
Coldwell Banker Realty - Milton Listed on: 01/23/2020

Home Details
Home Type
- Single Family
Est. Annual Taxes
- $16,202
Year Built
- Built in 1922
Lot Details
- Year Round Access
- Fenced Yard
- Stone Wall
- Landscaped Professionally
- Sprinkler System
- Garden
- Property is zoned RC
Interior Spaces
- Wet Bar
- Central Vacuum
- Decorative Lighting
- French Doors
- Attic
- Basement
Kitchen
- <<builtInOvenToken>>
- Range Hood
- <<microwave>>
- Dishwasher
- Compactor
- Disposal
Flooring
- Wood
- Pine Flooring
- Wall to Wall Carpet
- Tile
Outdoor Features
- Balcony
- Patio
Utilities
- Forced Air Heating and Cooling System
- Heating System Uses Gas
- Natural Gas Water Heater
- Cable TV Available
Community Details
- Security Service
Listing and Financial Details
- Assessor Parcel Number M:E B:033 L:7
Ownership History
Purchase Details
Home Financials for this Owner
Home Financials are based on the most recent Mortgage that was taken out on this home.Purchase Details
Home Financials for this Owner
Home Financials are based on the most recent Mortgage that was taken out on this home.Purchase Details
Home Financials for this Owner
Home Financials are based on the most recent Mortgage that was taken out on this home.Purchase Details
Similar Homes in Milton, MA
Home Values in the Area
Average Home Value in this Area
Purchase History
| Date | Type | Sale Price | Title Company |
|---|---|---|---|
| Not Resolvable | $1,175,000 | None Available | |
| Not Resolvable | $860,000 | -- | |
| Deed | $725,000 | -- | |
| Deed | $250,000 | -- |
Mortgage History
| Date | Status | Loan Amount | Loan Type |
|---|---|---|---|
| Open | $200,000 | Credit Line Revolving | |
| Open | $980,000 | Stand Alone Refi Refinance Of Original Loan | |
| Closed | $814,000 | Stand Alone Refi Refinance Of Original Loan | |
| Closed | $814,000 | Purchase Money Mortgage | |
| Previous Owner | $375,000 | Stand Alone Refi Refinance Of Original Loan | |
| Previous Owner | $200,000 | Credit Line Revolving | |
| Previous Owner | $175,000 | No Value Available | |
| Previous Owner | $110,000 | No Value Available | |
| Previous Owner | $688,000 | Purchase Money Mortgage | |
| Previous Owner | $100,000 | No Value Available | |
| Previous Owner | $450,000 | Purchase Money Mortgage | |
| Previous Owner | $440,000 | No Value Available | |
| Previous Owner | $25,000 | No Value Available | |
| Previous Owner | $296,000 | No Value Available |
Property History
| Date | Event | Price | Change | Sq Ft Price |
|---|---|---|---|---|
| 03/18/2020 03/18/20 | Sold | $1,175,000 | +10.3% | $469 / Sq Ft |
| 01/27/2020 01/27/20 | Pending | -- | -- | -- |
| 01/23/2020 01/23/20 | For Sale | $1,065,000 | +23.8% | $425 / Sq Ft |
| 06/26/2014 06/26/14 | Sold | $860,000 | 0.0% | $344 / Sq Ft |
| 05/07/2014 05/07/14 | Pending | -- | -- | -- |
| 04/26/2014 04/26/14 | Off Market | $860,000 | -- | -- |
| 04/25/2014 04/25/14 | Pending | -- | -- | -- |
| 02/24/2014 02/24/14 | For Sale | $899,000 | -- | $359 / Sq Ft |
Tax History Compared to Growth
Tax History
| Year | Tax Paid | Tax Assessment Tax Assessment Total Assessment is a certain percentage of the fair market value that is determined by local assessors to be the total taxable value of land and additions on the property. | Land | Improvement |
|---|---|---|---|---|
| 2025 | $16,202 | $1,461,000 | $652,000 | $809,000 |
| 2024 | $15,617 | $1,430,100 | $621,100 | $809,000 |
| 2023 | $14,696 | $1,289,100 | $591,400 | $697,700 |
| 2022 | $14,141 | $1,134,000 | $591,400 | $542,600 |
| 2021 | $13,752 | $1,047,400 | $530,600 | $516,800 |
| 2020 | $13,608 | $1,037,200 | $530,500 | $506,700 |
| 2019 | $13,185 | $1,000,400 | $515,000 | $485,400 |
| 2018 | $11,841 | $857,400 | $380,600 | $476,800 |
| 2017 | $11,076 | $816,800 | $362,500 | $454,300 |
| 2016 | $10,282 | $761,600 | $317,200 | $444,400 |
| 2015 | $8,244 | $591,400 | $271,900 | $319,500 |
Agents Affiliated with this Home
-
M
Seller's Agent in 2020
Matthew Freeman
Coldwell Banker Realty - Milton
-
Alice Mazeika
A
Buyer's Agent in 2020
Alice Mazeika
Coldwell Banker Realty - Milton
1 Total Sale
Map
Source: MLS Property Information Network (MLS PIN)
MLS Number: 72611036
APN: MILT-000000-E000033-000007
- 127 Allerton Rd
- Lot C Central Ave
- 51 Rustlewood Rd
- 11 Standish Rd
- 332 Eliot St
- 1 Columbine Rd
- 12 Lincoln St
- 2 Viola St Unit 2A
- 15 Fairfax Rd
- 244 Eliot St Unit 2
- 86 Dyer Ave
- 167 Brook Rd
- 32 Centre St
- 60 Houston Ave Unit 2
- 1 Chilton Park
- 6 Briarfield Rd
- 5 Laurel Rd
- 185 School St
- 128 Blue Hills Pkwy
- 27 Revere St
