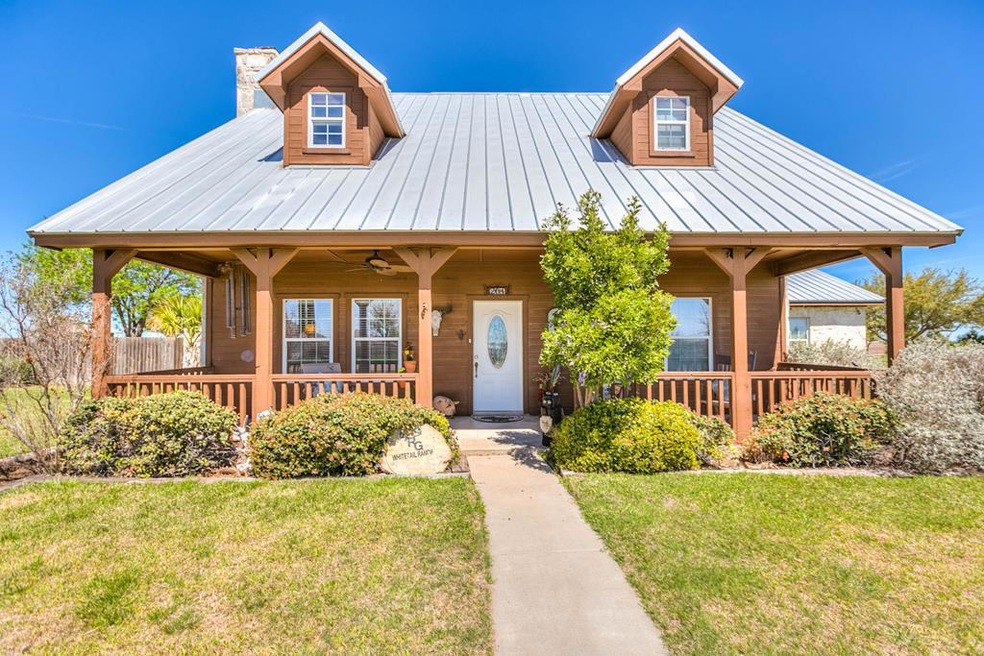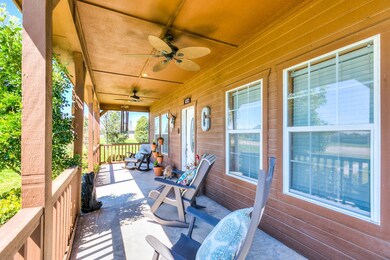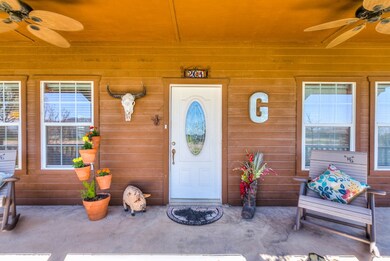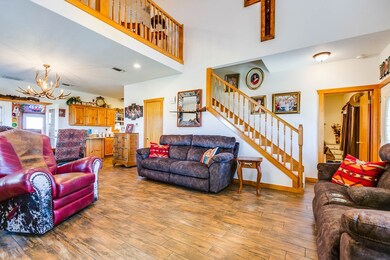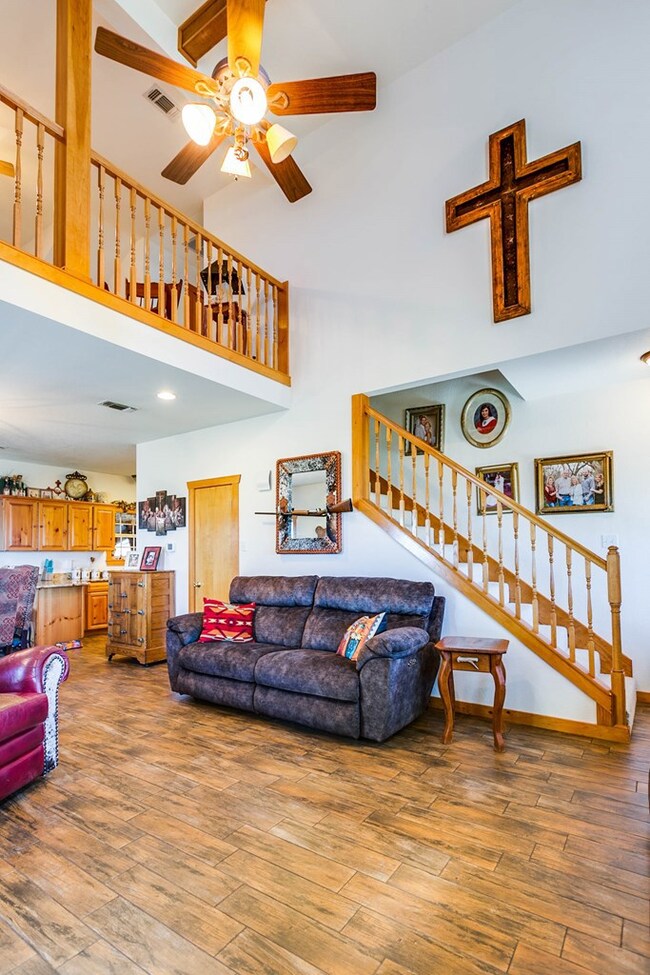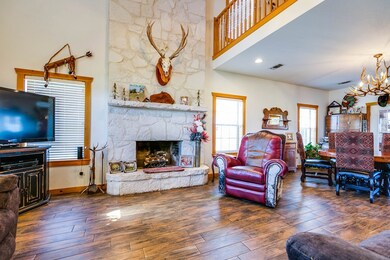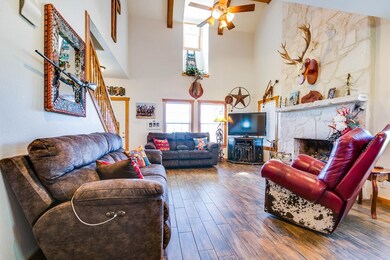
Highlights
- In Ground Pool
- Deck
- Corner Lot
- Miles Elementary School Rated A
- Outdoor Kitchen
- Granite Countertops
About This Home
As of May 2020Escape to your own country oasis! Beautiful 3 bedroom, 2 bathroom home in Miles! The third bedroom is the upstairs loft, but could be used as a family game room or home office. Huge corner lot, with in-ground sprinkler system that uses well water. Bask in the sun, poolside, with your favorite book and a refreshing glass of lemonade. Enjoy those family cookouts under a large covered patio, while the kids are playing in the pool. Host the family game night in the enclosed porch. During those cold winter nights, cozy up next to the stone fireplace. The antler chandelier in the dining room does NOT convey. Under Contract but accepting backup offers.
Last Agent to Sell the Property
Coldwell Banker Legacy License #TREC #0731751 Listed on: 03/26/2020

Home Details
Home Type
- Single Family
Est. Annual Taxes
- $4,372
Year Built
- Built in 2002
Lot Details
- 1 Acre Lot
- Privacy Fence
- Landscaped
- Corner Lot
- Sprinkler System
Home Design
- Slab Foundation
- Metal Roof
- Stone
Interior Spaces
- 2,100 Sq Ft Home
- 2-Story Property
- Ceiling Fan
- Wood Burning Fireplace
- Blinds
- Living Room with Fireplace
- Dining Area
- Partially Carpeted
Kitchen
- Electric Oven or Range
- <<microwave>>
- Dishwasher
- Granite Countertops
Bedrooms and Bathrooms
- 3 Bedrooms
- Split Bedroom Floorplan
Laundry
- Laundry Room
- Washer and Dryer Hookup
Home Security
- Security System Leased
- Smart Lights or Controls
- Smart Thermostat
- Fire and Smoke Detector
Parking
- 2 Car Garage
- Garage Door Opener
Outdoor Features
- In Ground Pool
- Deck
- Enclosed patio or porch
- Outdoor Kitchen
Schools
- Miles Elementary And Middle School
- Miles High School
Utilities
- Central Heating and Cooling System
- Heat Pump System
- Vented Exhaust Fan
- Well
- Electric Water Heater
- Water Purifier is Owned
- Water Softener is Owned
Community Details
- No Home Owners Association
- Kasberg Subdivision
Listing and Financial Details
- Legal Lot and Block 1 / 2
Ownership History
Purchase Details
Home Financials for this Owner
Home Financials are based on the most recent Mortgage that was taken out on this home.Purchase Details
Similar Homes in Miles, TX
Home Values in the Area
Average Home Value in this Area
Purchase History
| Date | Type | Sale Price | Title Company |
|---|---|---|---|
| Deed | -- | Stroman Title | |
| Warranty Deed | $236,250 | Jttoman Title |
Mortgage History
| Date | Status | Loan Amount | Loan Type |
|---|---|---|---|
| Open | $330,000 | Construction | |
| Previous Owner | $101,200 | No Value Available |
Property History
| Date | Event | Price | Change | Sq Ft Price |
|---|---|---|---|---|
| 07/14/2025 07/14/25 | For Sale | $445,000 | +41.3% | $212 / Sq Ft |
| 05/28/2020 05/28/20 | Sold | -- | -- | -- |
| 03/30/2020 03/30/20 | Pending | -- | -- | -- |
| 03/26/2020 03/26/20 | For Sale | $315,000 | -- | $150 / Sq Ft |
Tax History Compared to Growth
Tax History
| Year | Tax Paid | Tax Assessment Tax Assessment Total Assessment is a certain percentage of the fair market value that is determined by local assessors to be the total taxable value of land and additions on the property. | Land | Improvement |
|---|---|---|---|---|
| 2024 | $4,372 | $232,060 | $21,580 | $210,480 |
| 2023 | $4,023 | $207,400 | $19,300 | $188,100 |
| 2022 | $4,091 | $186,750 | $17,080 | $169,670 |
| 2021 | $3,980 | $169,980 | $15,340 | $154,640 |
| 2020 | $3,928 | $164,920 | $15,340 | $149,580 |
| 2019 | $3,959 | $159,810 | $14,900 | $144,910 |
| 2018 | $4,737 | $181,070 | $10,700 | $170,370 |
| 2017 | $4,609 | $176,170 | $8,000 | $168,170 |
| 2016 | $4,621 | $174,250 | $8,000 | $166,250 |
| 2015 | -- | $171,280 | $8,000 | $163,280 |
| 2014 | -- | $171,280 | $8,000 | $163,280 |
Agents Affiliated with this Home
-
Kriste Chiacchia
K
Seller's Agent in 2025
Kriste Chiacchia
Coldwell Banker Legacy
(325) 450-4499
29 Total Sales
-
Lacy Ellison
L
Seller's Agent in 2020
Lacy Ellison
Coldwell Banker Legacy
(325) 277-1042
4 Total Sales
-
Melony Chandler
M
Buyer's Agent in 2020
Melony Chandler
eXp Realty, LLC
(325) 263-3474
11 Total Sales
Map
Source: San Angelo Association of REALTORS®
MLS Number: 100692
APN: R000013854
- 800 Pecan St
- 00 Private Rd 3922
- 000 Private Rd 3922
- 544 Private Rd 3922
- 0 Tbd N Fm 1692
- 17342 Fm 1929 W
- 15818 Farm To Market 1929
- 15896 Farm To Market 1929
- 15958 Farm To Market 1929
- 15844 Farm To Market 1929
- 7343 Twins Ln
- 7343 Twins Ln Unit Tract 12
- 9906 Fuchs Rd
- 8846 N Farm To Market 1692
- 9084 N Farm To Market 1692
- 8884 N Farm To Market 1692
- 9016 N Farm To Market 1692
- 8948 N Farm To Market 1692
- 8902 N Farm To Market 1692
- 000 Cr-1118
