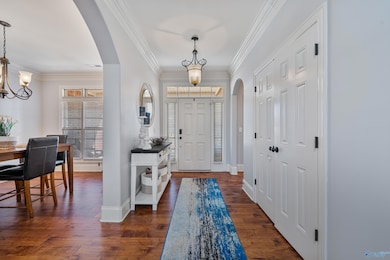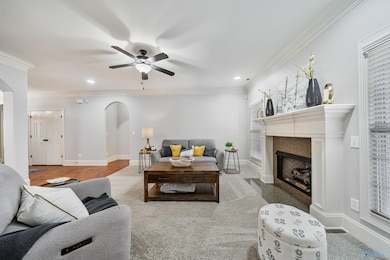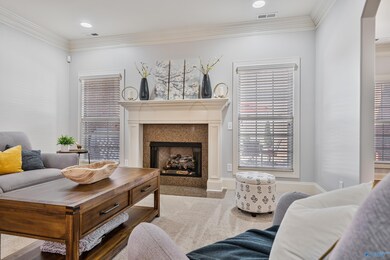201 Mantle Dr Madison, AL 35757
Monrovia NeighborhoodHighlights
- Main Floor Primary Bedroom
- Multiple Heating Units
- Gas Log Fireplace
- Two cooling system units
About This Home
This beautifully maintained 4-bedroom, 3.5-bath home sits on a desirable corner lot and offers both luxury and convenience. Step inside to discover gleaming hardwood floors, fresh, modern paint throughout. The main level welcomes you with a living room, perfect for both everyday living and entertaining. Upstairs, you'll find a versatile bonus room ideal for a home office, media room, or playroom. The luxurious master suite, featuring trey ceilings, a spa-inspired bath with a large walk-in shower. Located less than 10 min. from Clift Farm and just a short drive to shopping, dining. Quick access to HWY 72 and I-565.
Home Details
Home Type
- Single Family
Lot Details
- 0.42 Acre Lot
Parking
- 2 Car Garage
Home Design
- Brick Exterior Construction
Interior Spaces
- 3,775 Sq Ft Home
- Property has 2 Levels
- Gas Log Fireplace
Bedrooms and Bathrooms
- 4 Bedrooms
- Primary Bedroom on Main
Schools
- Williams Elementary School
- Columbia High School
Utilities
- Two cooling system units
- Multiple Heating Units
Community Details
- Stonegate Subdivision
Listing and Financial Details
- 12-Month Minimum Lease Term
- Tax Lot 11
Map
Source: ValleyMLS.com
MLS Number: 21890334
- 101 Nettles Dr NW
- 6604 Abbington Glen Dr
- 6601 Waxwood Dr NW
- 225 Nettles Dr NW
- 9574 Abington Cove Blvd NW
- 6513 Landsmere Ln
- 6511 Landsmere Ln
- 6609 Camilla Dr
- 205 Miniver Place NW
- 6610 Camilla Dr
- 9558 Abington Cove Blvd NW
- 211 Miniver Place NW
- 113 Norfolk Cir
- 9554 Abington Cove Blvd NW
- 114 Norfolk Cir
- 212 Miniver Place NW
- 210 High Green Dr
- 201 Summer Cove Cir NW
- 216 Miniver Place NW
- 113 Suffolk Dr
- 201 Mantle Dr NW
- 6604 Waxwood Dr
- 6602 Waxwood Dr
- 235 Crab Orchard Dr
- 298 Harbin Rd
- 9434 Crysillas Dr
- 194 Marlboro Way
- 512 Summer Cove Cir NW
- 129 Forestbrook Dr
- 133 Mercury Ln
- 1010 Elliston Place NW
- 560 Jack Clift Blvd
- 364 Jasmine Dr
- 315 Jasmine Dr
- 112 Blanca Dr
- 178 Sarah Jane Dr
- 7529 Iredell Main NW
- 223 Waylan Ridge Ln
- 119 Willow Rose Ln
- 125 Clift Farm Dr







