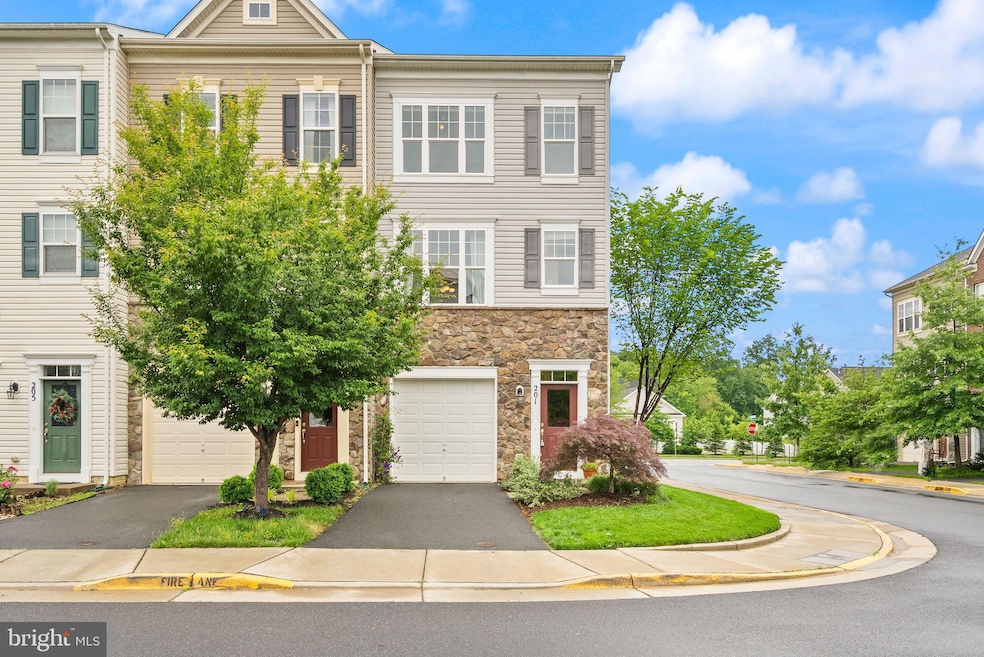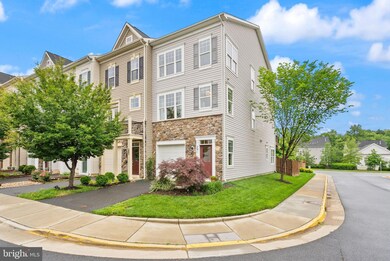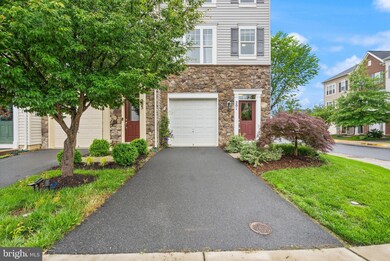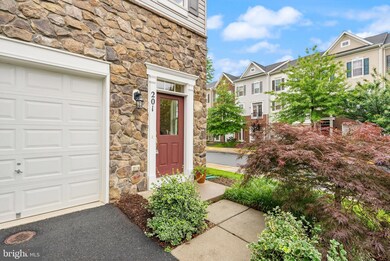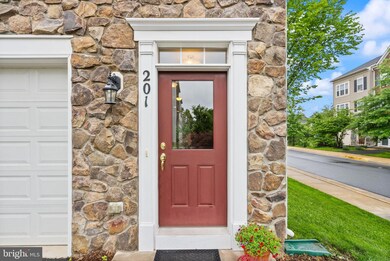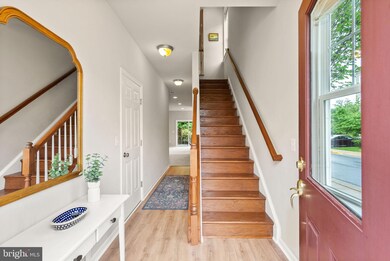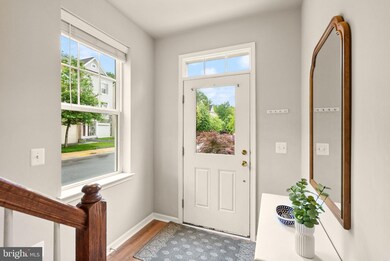
201 Miles Hawk Terrace Purcellville, VA 20132
Highlights
- Deck
- Traditional Floor Plan
- Jogging Path
- Woodgrove High School Rated A
- Community Basketball Court
- 1 Car Direct Access Garage
About This Home
As of July 2025Enjoy easy living in this bright, spacious end-unit townhome in Mayfair, offering three bedrooms, two full and two half baths, and seamless indoor-outdoor spaces across three comfortable levels. Enter from the ground level to brand new LVP flooring in the formal foyer and throughout the second level living spaces, plus a convenient coat closet and direct access to the attached 1-car garage. A versatile living room on the first level includes a half bath and sliding doors to a fenced backyard and patio, perfect for relaxed gatherings or quiet moments outdoors. On the second level, the open floor plan is well-suited to entertaining and daily living, filled with abundant natural light from windows on three sides. A spacious family room flows into the open-concept kitchen and dining area, featuring a large center island ideal for casual meals and conversations. Sliding doors open onto the main-level deck, ready for grilling, dining, or simply enjoying views of the attractive community surroundings. The upper level houses the primary suite, complete with a walk-in closet and a bright sitting area suitable for a cozy retreat or home office space. The primary bath offers contemporary tile finishes, a double vanity, soaking tub, and a separate shower. Two additional bedrooms, a second full bathroom, and conveniently placed laundry complete this level. Mayfair residents appreciate this welcoming community for its prime location near highly rated schools, historic downtown Leesburg, and the amenities of Purcellville. Enjoy easy access to Route 7, Dulles Airport, and the D.C. metro, as well as local trails, wineries, breweries, farms, and horse country. The neighborhood itself offers a pedestrian-friendly layout, playground, sport courts, scenic pond, and regularly planned community events. Experience a home that effortlessly blends comfort, convenience, and community spirit in Mayfair.
Last Agent to Sell the Property
Keller Williams Realty License #0225094186 Listed on: 05/22/2025

Townhouse Details
Home Type
- Townhome
Est. Annual Taxes
- $5,943
Year Built
- Built in 2016
Lot Details
- 2,614 Sq Ft Lot
- Privacy Fence
- Wood Fence
- Landscaped
- Back Yard Fenced and Front Yard
HOA Fees
- $93 Monthly HOA Fees
Parking
- 1 Car Direct Access Garage
- Front Facing Garage
- Garage Door Opener
- Driveway
Home Design
- Permanent Foundation
- Architectural Shingle Roof
- Stone Siding
- Vinyl Siding
Interior Spaces
- 2,253 Sq Ft Home
- Property has 3 Levels
- Traditional Floor Plan
- Chair Railings
- Ceiling Fan
- Recessed Lighting
Kitchen
- Eat-In Kitchen
- Electric Oven or Range
- Built-In Microwave
- Ice Maker
- Dishwasher
- Kitchen Island
- Disposal
Flooring
- Ceramic Tile
- Luxury Vinyl Plank Tile
Bedrooms and Bathrooms
- 3 Bedrooms
- En-Suite Bathroom
- Walk-In Closet
- Soaking Tub
- Walk-in Shower
Laundry
- Laundry on upper level
- Electric Dryer
- Washer
Outdoor Features
- Deck
- Patio
- Exterior Lighting
Schools
- Mountain View Elementary School
- Harmony Middle School
- Woodgrove High School
Utilities
- Forced Air Heating and Cooling System
- Heat Pump System
- Vented Exhaust Fan
- Electric Water Heater
- Cable TV Available
Listing and Financial Details
- Tax Lot 228
- Assessor Parcel Number 487471301000
Community Details
Overview
- Association fees include common area maintenance, management, reserve funds, road maintenance, snow removal, trash
- Mayfair Community Association
- Mayfair Subdivision, Bradford Floorplan
- Property Manager
Amenities
- Picnic Area
- Common Area
Recreation
- Community Basketball Court
- Community Playground
- Jogging Path
Ownership History
Purchase Details
Home Financials for this Owner
Home Financials are based on the most recent Mortgage that was taken out on this home.Purchase Details
Home Financials for this Owner
Home Financials are based on the most recent Mortgage that was taken out on this home.Similar Homes in Purcellville, VA
Home Values in the Area
Average Home Value in this Area
Purchase History
| Date | Type | Sale Price | Title Company |
|---|---|---|---|
| Warranty Deed | $394,000 | Attorney | |
| Special Warranty Deed | $363,400 | Premier Title Inc |
Mortgage History
| Date | Status | Loan Amount | Loan Type |
|---|---|---|---|
| Open | $379,000 | Stand Alone Refi Refinance Of Original Loan | |
| Closed | $374,300 | New Conventional | |
| Previous Owner | $332,783 | FHA |
Property History
| Date | Event | Price | Change | Sq Ft Price |
|---|---|---|---|---|
| 07/11/2025 07/11/25 | Sold | $570,000 | +1.8% | $253 / Sq Ft |
| 06/08/2025 06/08/25 | Price Changed | $560,000 | -2.6% | $249 / Sq Ft |
| 05/22/2025 05/22/25 | For Sale | $575,000 | +45.9% | $255 / Sq Ft |
| 08/16/2019 08/16/19 | Sold | $394,000 | 0.0% | $175 / Sq Ft |
| 07/14/2019 07/14/19 | Pending | -- | -- | -- |
| 07/12/2019 07/12/19 | Price Changed | $394,000 | -1.3% | $175 / Sq Ft |
| 07/06/2019 07/06/19 | For Sale | $399,000 | -- | $177 / Sq Ft |
Tax History Compared to Growth
Tax History
| Year | Tax Paid | Tax Assessment Tax Assessment Total Assessment is a certain percentage of the fair market value that is determined by local assessors to be the total taxable value of land and additions on the property. | Land | Improvement |
|---|---|---|---|---|
| 2024 | $4,836 | $540,310 | $173,500 | $366,810 |
| 2023 | $4,835 | $534,200 | $163,500 | $370,700 |
| 2022 | $4,100 | $460,660 | $143,500 | $317,160 |
| 2021 | $4,126 | $421,050 | $113,500 | $307,550 |
| 2020 | $3,940 | $380,660 | $98,500 | $282,160 |
| 2019 | $3,882 | $371,520 | $98,500 | $273,020 |
| 2018 | $3,984 | $367,220 | $98,500 | $268,720 |
| 2017 | $3,955 | $351,580 | $98,500 | $253,080 |
| 2016 | $564 | $49,300 | $0 | $0 |
Agents Affiliated with this Home
-
Jean Garrell

Seller's Agent in 2025
Jean Garrell
Keller Williams Realty
(703) 599-1178
7 in this area
531 Total Sales
-
Mahrukh Tariq

Buyer's Agent in 2025
Mahrukh Tariq
Century 21 Redwood Realty
(571) 733-6852
1 in this area
115 Total Sales
-
Vicki Broy

Seller's Agent in 2019
Vicki Broy
RE/MAX
(540) 247-9548
102 Total Sales
Map
Source: Bright MLS
MLS Number: VALO2096300
APN: 487-47-1301
- 822 Savile Row Terrace
- 805 Pencoast Dr
- 829 Pencoast Dr
- 204 Cenning Terrace
- 420 Heronwood Ct
- 301 Oxford Glen Ct
- 228 E King James St
- 207 Croft Square
- 317 N Old Dominion Ln
- 230 N Brewster Ln
- 401 Yorkshire Ridge Ct
- 112 W O St
- 161 N Hatcher Ave
- 485 Wordsworth Cir
- 141 N Hatcher Ave
- 16764 Hillsboro Rd
- 201 N 33rd St
- 37685 Saint Francis Ct
- 126 S 29th St
- 121 S 32nd St
