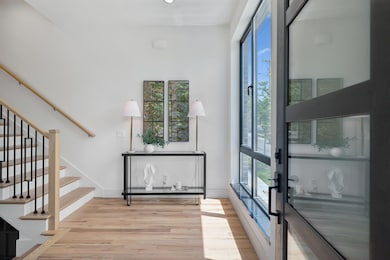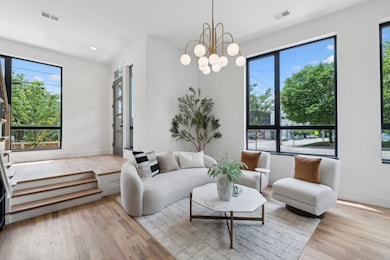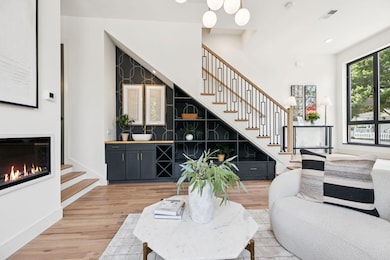
201 N 11th St Nashville, TN 37206
Five Points NeighborhoodEstimated payment $7,190/month
Highlights
- End Unit
- Tile Flooring
- Gas Fireplace
- Cooling Available
- Central Heating
About This Home
Welcome to EQ East—an exclusive collection of modern residences in the vibrant heart of East Nashville. Located just steps from the best dining, coffee shops, and local favorites, this community offers unmatched walkability and convenience. Each home features a chef-inspired kitchen with quartz countertops and backsplash, ceiling-height cabinetry, and an open layout perfect for entertaining or everyday living. Spa-like bathrooms include large walk-in showers and premium finishes, creating a peaceful retreat at home. Thoughtful design details—custom accent walls, designer lighting, and built-in features—elevate the contemporary aesthetic. The main level also includes a stylish wet bar, adding both function and flair. Enjoy panoramic views of the downtown skyline from your expansive wraparound terrace—ideal for relaxing or hosting. Off-street parking in a secure gated lot completes this true lock-and-leave lifestyle.
Listing Agent
Compass Tennessee, LLC Brokerage Phone: 6155097166 License #309197 Listed on: 06/04/2025

Property Details
Home Type
- Multi-Family
Est. Annual Taxes
- $1,464
Year Built
- Built in 2025
Lot Details
- 871 Sq Ft Lot
- End Unit
HOA Fees
- $150 Monthly HOA Fees
Home Design
- Property Attached
- Brick Exterior Construction
- Slab Foundation
Interior Spaces
- 2,245 Sq Ft Home
- Property has 3 Levels
- Gas Fireplace
- Tile Flooring
- Dishwasher
Bedrooms and Bathrooms
- 3 Bedrooms
Schools
- Warner Elementary Enhanced Option
- Stratford Stem Magnet School Lower Campus Middle School
- Stratford Stem Magnet School Upper Campus High School
Utilities
- Cooling Available
- Central Heating
Community Details
- Eq East Subdivision
Listing and Financial Details
- Assessor Parcel Number 083090K00600CO
Map
Home Values in the Area
Average Home Value in this Area
Tax History
| Year | Tax Paid | Tax Assessment Tax Assessment Total Assessment is a certain percentage of the fair market value that is determined by local assessors to be the total taxable value of land and additions on the property. | Land | Improvement |
|---|---|---|---|---|
| 2024 | $1,464 | $45,000 | $45,000 | $0 |
| 2023 | $1,464 | $45,000 | $45,000 | $0 |
Property History
| Date | Event | Price | Change | Sq Ft Price |
|---|---|---|---|---|
| 06/04/2025 06/04/25 | For Sale | $1,249,000 | -- | $556 / Sq Ft |
About the Listing Agent

With an impressive track record spanning almost two decades in Nashville's dynamic real estate market, Erin Krueger stands as a seasoned professional offering extensive knowledge and expertise to her valued clients. Erin's journey commenced in the realm of advertising and marketing, where she honed her negotiation skills handling many notable brands.
Drawing from her executive-level experience in corporate marketing and advertising, Erin has strategically positioned herself at the top
Erin's Other Listings
Source: Realtracs
MLS Number: 2899137
APN: 083-09-0K-006.00
- 1103 Forest Ave Unit A
- 1210 Gartland Ave Unit A
- 208 S 11th St
- 201 S 11th St Unit 201
- 1100 Russell St Unit 105
- 1111 Calvin Ave
- 941 Main St Unit 207
- 941 Main St
- 941 Main St Unit 106
- 941 Main St Unit 105
- 941 Main St Unit 206
- 954 Russell St
- 211A S 11th St Unit 211A
- 206 S 10th St
- 1204 Russell St
- 954 Mansfield Ave
- 1001 Mansfield Ave
- 937 Russell St Unit 7
- 926 Woodland St Unit 109
- 948 Maxwell Ave
- 1209 Forest Ave
- 206 S 10th St
- 1029 Maxwell Ave
- 1406 Ordway Place
- 1015 Fatherland St Unit 206
- 1420 Gartland Ave
- 926 Woodland St Unit 106
- 1034 W Eastland Ave
- 925 Ramsey St Unit ID1045334P
- 923 Ramsey St Unit ID1045340P
- 915 Ramsey St Unit ID1045338P
- 921 Ramsey St Unit ID1045335P
- 917 Ramsey St Unit ID1045336P
- 919 Ramsey St Unit ID1045339P
- 30 McFerrin Ave
- 913 Ramsey St Unit ID1045337P
- 911 Ramsey St Unit ID1045333P
- 914 Smiley St
- 1413 Stratton Ave Unit 3
- 912 Smiley St






