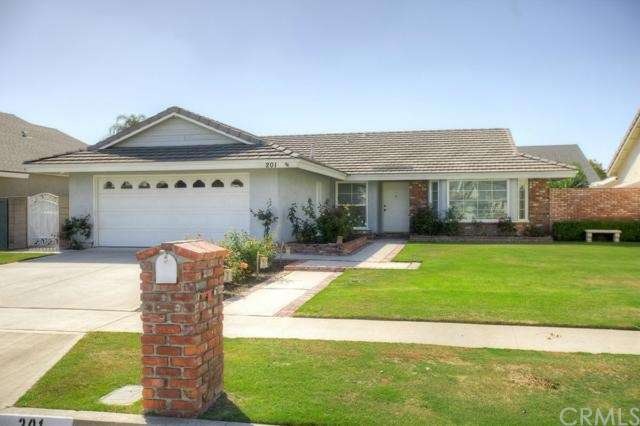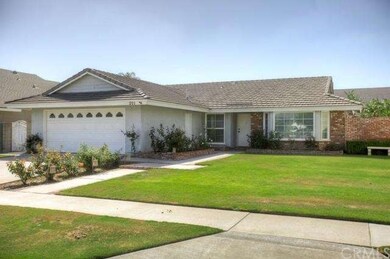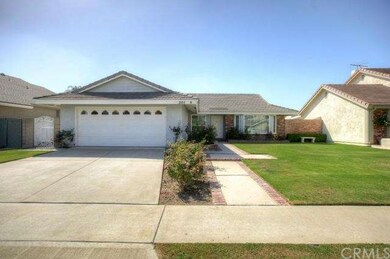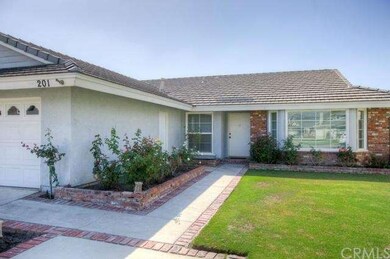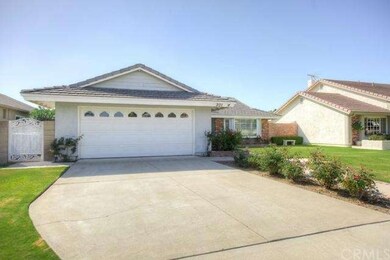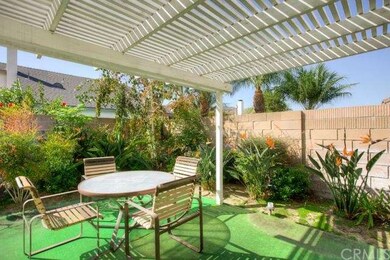
201 N Avenida Rio Bravo Anaheim, CA 92808
Anaheim Hills NeighborhoodHighlights
- All Bedrooms Downstairs
- Open Floorplan
- 2 Car Attached Garage
- Crescent Elementary School Rated A
- No HOA
- Garden Windows
About This Home
As of July 2023Single story home in a great neighborhood of Anaheim Hills! Three bedrooms, two baths, formal living room, formal dining area off living room, plus separate family room off kitchen with fireplace, custom mantle and high ceiling. Kitchen has recessed lighting, garden window and breakfast counter. Sliding french door off family room to patio. Master bedroom has walk-in closet with organizer, and also has a french sliding door leading to rear yard. Bedrooms #2 & #3 have mirrored closet doors and organizers. Indoor Laundry area in hallway with built-in shelves & cabinets and gas dryer hookup. Two car garage with built-in shelves/cabinets and electric garage door opener. Rear yard with block wall fencing - very private. New carpeting throughout. New baseboards in most rooms. New vinyl flooring in laundry area and two baths. Scraped ceilings. Newly painted. All neutral. 3" mini blinds on windows and vinyl verticals on sliders. Lovely rear yard - this is a very peaceful and quite neighborhood! Open floor plan! Kitchen and baths need updating - a great opportunity to remodel and upgrade them to your own taste! Hurry - this fantastic property is not going to last long on the market!
Last Agent to Sell the Property
Pam Berry
Seven Gables Real Estate License #00579078 Listed on: 10/25/2014

Home Details
Home Type
- Single Family
Est. Annual Taxes
- $10,943
Year Built
- Built in 1975
Lot Details
- 6,098 Sq Ft Lot
- Paved or Partially Paved Lot
- Level Lot
- Sprinkler System
- Back Yard
Parking
- 2 Car Attached Garage
- Parking Available
- Front Facing Garage
- Two Garage Doors
- Garage Door Opener
- Driveway
Home Design
- Ranch Style House
- Slab Foundation
- Interior Block Wall
- Stucco
Interior Spaces
- 1,474 Sq Ft Home
- Open Floorplan
- Recessed Lighting
- Fireplace With Gas Starter
- Blinds
- Garden Windows
- Formal Entry
- Family Room with Fireplace
- Living Room
- Dining Room
- Center Hall
Kitchen
- Breakfast Bar
- Gas Range
- <<microwave>>
- Water Line To Refrigerator
- Dishwasher
- Ceramic Countertops
Flooring
- Carpet
- Vinyl
Bedrooms and Bathrooms
- 3 Bedrooms
- All Bedrooms Down
- Walk-In Closet
- 2 Full Bathrooms
Laundry
- Laundry Room
- Gas Dryer Hookup
Home Security
- Carbon Monoxide Detectors
- Fire and Smoke Detector
Accessible Home Design
- No Interior Steps
Outdoor Features
- Concrete Porch or Patio
- Exterior Lighting
Utilities
- Central Heating and Cooling System
- Gas Water Heater
- Sewer Paid
Community Details
- No Home Owners Association
- Laundry Facilities
Listing and Financial Details
- Tax Lot 40
- Tax Tract Number 7730
- Assessor Parcel Number 35810405
Ownership History
Purchase Details
Home Financials for this Owner
Home Financials are based on the most recent Mortgage that was taken out on this home.Purchase Details
Home Financials for this Owner
Home Financials are based on the most recent Mortgage that was taken out on this home.Purchase Details
Home Financials for this Owner
Home Financials are based on the most recent Mortgage that was taken out on this home.Purchase Details
Home Financials for this Owner
Home Financials are based on the most recent Mortgage that was taken out on this home.Purchase Details
Similar Homes in the area
Home Values in the Area
Average Home Value in this Area
Purchase History
| Date | Type | Sale Price | Title Company |
|---|---|---|---|
| Interfamily Deed Transfer | -- | Chicago Title Company | |
| Grant Deed | $690,000 | Chicago Title Company | |
| Grant Deed | $575,000 | Chicago Title Co | |
| Grant Deed | $550,000 | Lawyers Title Company | |
| Interfamily Deed Transfer | -- | -- |
Mortgage History
| Date | Status | Loan Amount | Loan Type |
|---|---|---|---|
| Open | $228,828 | New Conventional | |
| Open | $567,500 | New Conventional | |
| Closed | $562,700 | New Conventional | |
| Closed | $552,000 | New Conventional | |
| Previous Owner | $576,090 | Purchase Money Mortgage | |
| Previous Owner | $553,956 | VA | |
| Previous Owner | $561,825 | VA |
Property History
| Date | Event | Price | Change | Sq Ft Price |
|---|---|---|---|---|
| 07/24/2023 07/24/23 | Sold | $1,005,000 | +3.7% | $659 / Sq Ft |
| 06/27/2023 06/27/23 | Pending | -- | -- | -- |
| 06/26/2023 06/26/23 | For Sale | $969,000 | +40.5% | $635 / Sq Ft |
| 02/13/2019 02/13/19 | Sold | $689,900 | 0.0% | $452 / Sq Ft |
| 01/16/2019 01/16/19 | Pending | -- | -- | -- |
| 01/07/2019 01/07/19 | Price Changed | $689,900 | -1.4% | $452 / Sq Ft |
| 12/21/2018 12/21/18 | For Sale | $699,900 | +27.3% | $459 / Sq Ft |
| 01/14/2015 01/14/15 | Sold | $550,000 | 0.0% | $373 / Sq Ft |
| 12/23/2014 12/23/14 | Pending | -- | -- | -- |
| 11/18/2014 11/18/14 | Price Changed | $550,000 | -5.0% | $373 / Sq Ft |
| 10/25/2014 10/25/14 | For Sale | $579,000 | -- | $393 / Sq Ft |
Tax History Compared to Growth
Tax History
| Year | Tax Paid | Tax Assessment Tax Assessment Total Assessment is a certain percentage of the fair market value that is determined by local assessors to be the total taxable value of land and additions on the property. | Land | Improvement |
|---|---|---|---|---|
| 2024 | $10,943 | $1,005,000 | $887,807 | $117,193 |
| 2023 | $8,112 | $739,818 | $625,337 | $114,481 |
| 2022 | $7,954 | $725,312 | $613,075 | $112,237 |
| 2021 | $7,730 | $711,091 | $601,054 | $110,037 |
| 2020 | $7,658 | $703,800 | $594,891 | $108,909 |
| 2019 | $7,581 | $685,000 | $582,166 | $102,834 |
| 2018 | $6,432 | $580,945 | $477,707 | $103,238 |
| 2017 | $6,163 | $569,554 | $468,340 | $101,214 |
| 2016 | $6,043 | $558,387 | $459,157 | $99,230 |
| 2015 | $2,698 | $227,773 | $128,921 | $98,852 |
| 2014 | $2,641 | $223,312 | $126,396 | $96,916 |
Agents Affiliated with this Home
-
Larry Birnbaum

Seller's Agent in 2023
Larry Birnbaum
LMB Enterprises
(714) 655-8108
1 in this area
71 Total Sales
-
Michael Arshaid

Buyer's Agent in 2023
Michael Arshaid
First Team Real Estate
(714) 420-4234
6 in this area
40 Total Sales
-
alterare alterare
a
Buyer Co-Listing Agent in 2023
alterare alterare
First Team Real Estate
(714) 328-3333
6 in this area
35 Total Sales
-
Erin Williamson Team

Seller's Agent in 2019
Erin Williamson Team
First Team Real Estate
(714) 612-4297
13 in this area
102 Total Sales
-
Christina Brogan

Seller Co-Listing Agent in 2019
Christina Brogan
First Team Real Estate
(714) 974-7000
5 in this area
25 Total Sales
-
Elizabeth Oliverio

Buyer's Agent in 2019
Elizabeth Oliverio
Circa Properties, Inc.
(714) 349-5625
1 in this area
58 Total Sales
Map
Source: California Regional Multiple Listing Service (CRMLS)
MLS Number: PW14230618
APN: 358-104-05
- 130 N Avenida Veracruz
- 181 S Canyon Crest Dr
- 7680 E Eucalyptus Way
- 7436 E Woodsboro Ave
- 7615 E Silver Dollar Ln
- 7580 E Martella Ln
- 6316 E Woodsboro Ave
- 185 S Trish Ct
- 293 N Paseo de Juan
- 157 S Donna Ct
- 6198 E Camino Correr
- 6290 E Rio Grande Dr
- 1265 N Andrea Ln
- 20332 Flower Gate Ln Unit 7
- 20130 Thagard Way
- 7772 E Northfield Ave
- 6567 Woodburn Ln Unit 7
- 309 S Penny Ln
- 6220 E Palo Alto Dr
- 1201 N Mosswood Dr
