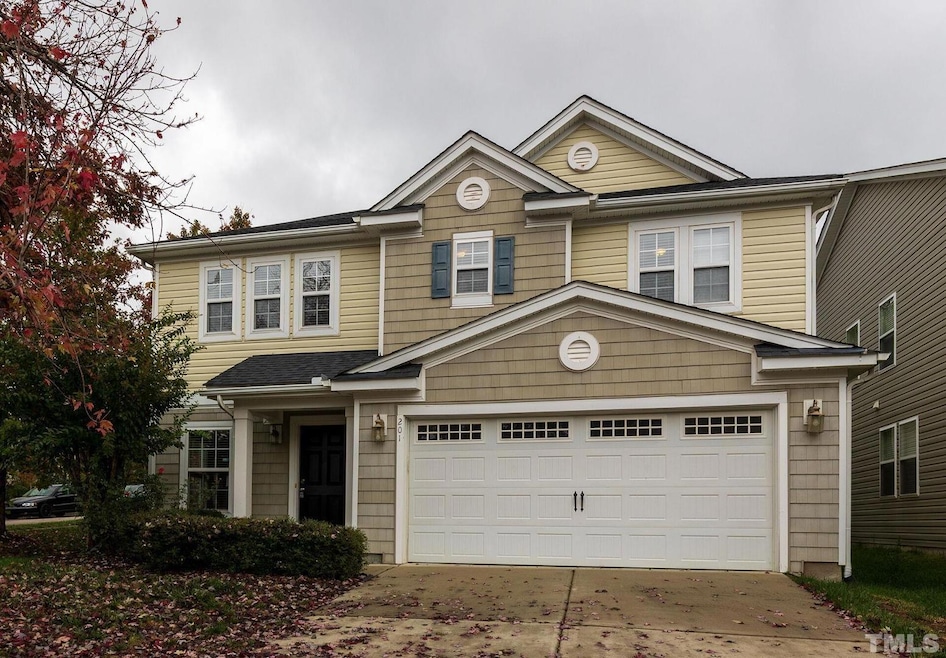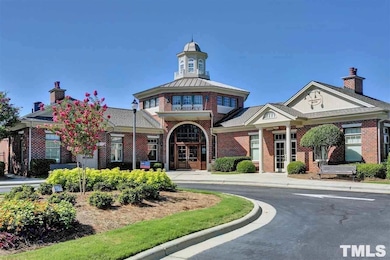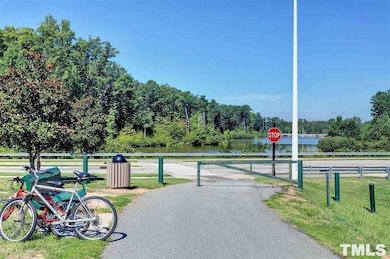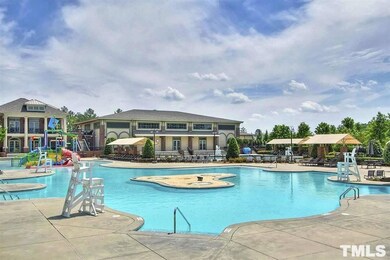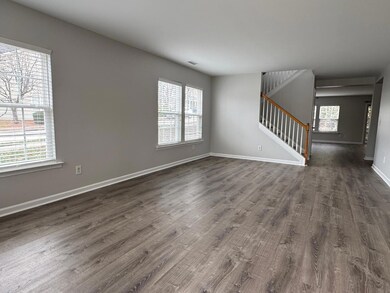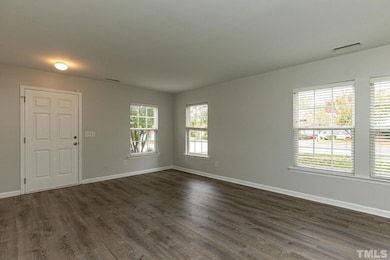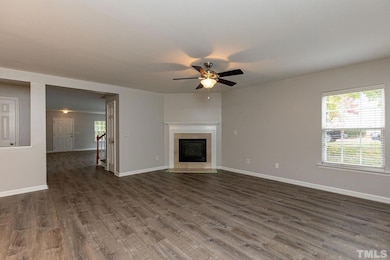201 Northlands Dr Cary, NC 27519
Cary Park NeighborhoodHighlights
- Clubhouse
- Vaulted Ceiling
- Quartz Countertops
- Hortons Creek Elementary Rated A
- 1 Fireplace
- Community Pool
About This Home
Available July 17th. Amberly in West Cary! Top School! 4 Bedrooms + a Huge Loft upstairs. Office/Dan on 1st floor. Newly LVP flooring at entire house except bedroom. New Carpet! Huge updated Kitchen with -New Quartz countertop! New Refrigerator! 1-2 Years new stove and microwave! Huge Master Bedroom with vaulted ceilings + Oversized closet. Dual vanity master bathroom with Separate shower and tub. Washer and Dryer included. Award winning Amberly amenities -pool, fitness center, lake & greenway. Walking distance to grocery, restaurants and shops. Mins to 540 & RTP. 1 small pet subject to approval.
Home Details
Home Type
- Single Family
Est. Annual Taxes
- $5,539
Year Built
- Built in 2006
Parking
- 2 Car Attached Garage
- Private Driveway
Interior Spaces
- 3,020 Sq Ft Home
- 2-Story Property
- Vaulted Ceiling
- 1 Fireplace
- Laundry in unit
Kitchen
- <<OvenToken>>
- Range<<rangeHoodToken>>
- Dishwasher
- Kitchen Island
- Quartz Countertops
- Disposal
Flooring
- Luxury Vinyl Tile
- Vinyl
Bedrooms and Bathrooms
- 4 Bedrooms
- Walk-In Closet
- Double Vanity
Outdoor Features
- Covered patio or porch
- Playground
Schools
- Hortons Creek Elementary School
- Mills Park Middle School
- Panther Creek High School
Additional Features
- Dog Run
- Central Heating and Cooling System
Listing and Financial Details
- Security Deposit $2,695
- Property Available on 7/17/25
- Tenant pays for electricity, gas, sewer, trash collection, water
- The owner pays for association fees
- 12 Month Lease Term
- $55 Application Fee
Community Details
Overview
- Property has a Home Owners Association
- Amberly HOA
- Amberly Subdivision
Amenities
- Clubhouse
Recreation
- Community Playground
- Community Pool
Pet Policy
- Pet Size Limit
- Breed Restrictions
- Small pets allowed
Map
Source: Doorify MLS
MLS Number: 10108492
APN: 0725.02-75-4204-000
- 1121 Brookhill Way
- 237 Northlands Dr
- 1141 Brookhill Way
- 518 Emerald Downs Rd
- 1804 Amberly Ledge Way
- 109 Longchamp Ln
- 520 Camden Yards Way
- 1217 Chalk Maple Dr
- 4203 Overcup Oak Ln
- 549 Balsam Fir Dr
- 603 Mountain Pine Dr
- 1742 Whirlaway Ct
- 763 Blossom Grove Dr
- 315 Birdwood Ct
- 4026 Overcup Oak Ln
- 128 Arvind Oaks Cir
- 3010 Remington Oaks Cir
- 3033 Remington Oaks Cir
- 5003 Blue Jack Oak Dr
- 923 Peltier Dr
- 305 Longchamp Ln
- 2018 Remington Oaks Cir
- 550 Balsam Fir Dr
- 2000 Cary Reserve Dr
- 3027 Remington Oaks Cir
- 4545 Cary Glen Blvd
- 4000 Brushy Mountain St
- 1427 Glenwater Dr
- 228 Dove Cottage Ln
- 1531 Glenwater Dr
- 977 Bristol Bridge Dr
- 1540 Glenwater Dr
- 648 Catalina Grande Dr
- 1653 Cary Reserve Dr
- 723 Crimson Sage Ln
- 506 Catalina Grande Dr
- 528 Fumagalli Dr
- 2343 Pindos Dr
- 1412 Tiznow Dr
- 2335 Pindos Dr
