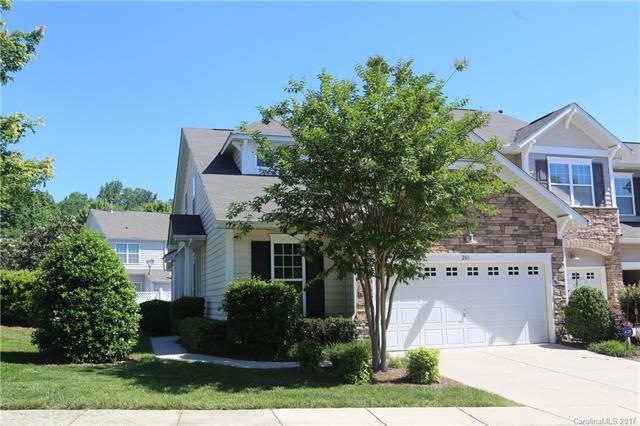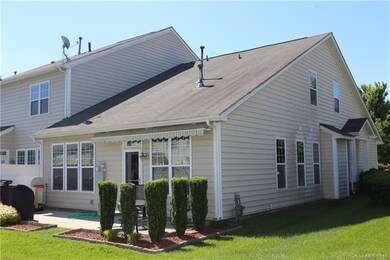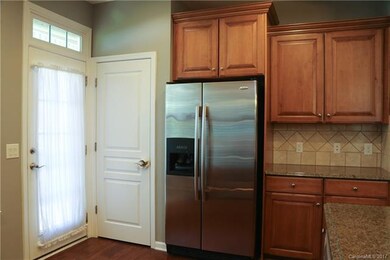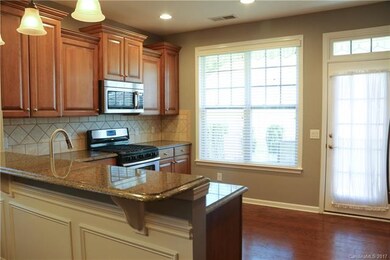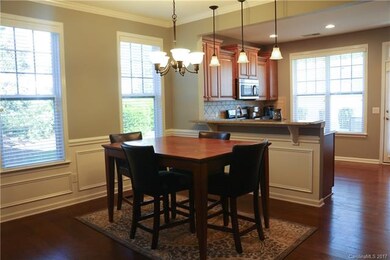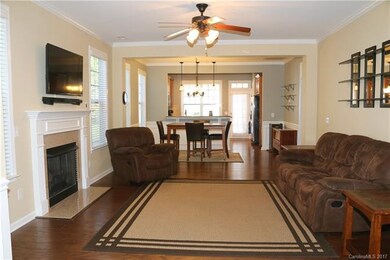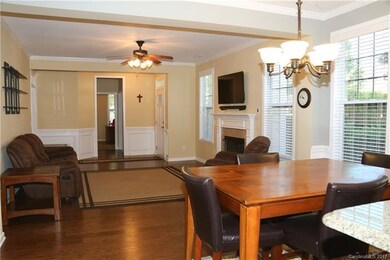
201 Park View Dr Belmont, NC 28012
Highlights
- Engineered Wood Flooring
- Attic
- Attached Garage
- South Point High School Rated A-
- Community Pool
- Garden Bath
About This Home
As of July 2023Beautifully maintained 3BR/2.5ba 2263 sf end unit with 2-car garage in desirable Waters Edge. Upgrades thru-out include granite c-tops, hardwoods, cabinetry, energy efficient window tint, gas range, patio awning, Master on main floor as well as office, laundry room, large open kitchen, living room with fireplace & dining room. Two lg bedrooms upstairs, full bathroom and large sized loft. Fun community pool. HOA fee includes water & sewer! Minutes from interstate, this hidden gem won't last long!
Last Agent to Sell the Property
Carolina Realty Solutions License #221532 Listed on: 05/16/2017
Last Buyer's Agent
Susan McDade
Tryon Horse & Home LLC
Property Details
Home Type
- Condominium
Year Built
- Built in 2009
HOA Fees
- $162 Monthly HOA Fees
Parking
- Attached Garage
Home Design
- Slab Foundation
- Stone Siding
- Vinyl Siding
Interior Spaces
- Gas Log Fireplace
- Insulated Windows
- Attic
Flooring
- Engineered Wood
- Tile
Bedrooms and Bathrooms
- Garden Bath
Home Security
Listing and Financial Details
- Assessor Parcel Number 213307
Community Details
Overview
- Hawthorne Mgmt Association, Phone Number (704) 377-0114
- Built by Standard Pacific
Recreation
- Community Pool
Security
- Storm Doors
Ownership History
Purchase Details
Home Financials for this Owner
Home Financials are based on the most recent Mortgage that was taken out on this home.Purchase Details
Home Financials for this Owner
Home Financials are based on the most recent Mortgage that was taken out on this home.Purchase Details
Home Financials for this Owner
Home Financials are based on the most recent Mortgage that was taken out on this home.Purchase Details
Purchase Details
Purchase Details
Similar Home in Belmont, NC
Home Values in the Area
Average Home Value in this Area
Purchase History
| Date | Type | Sale Price | Title Company |
|---|---|---|---|
| Warranty Deed | $298,500 | Attorneys Title | |
| Warranty Deed | $228,920 | None Available | |
| Warranty Deed | $200,000 | None Available | |
| Deed | -- | None Available | |
| Warranty Deed | $240,000 | None Available | |
| Special Warranty Deed | $619,500 | None Available |
Mortgage History
| Date | Status | Loan Amount | Loan Type |
|---|---|---|---|
| Open | $35,350 | Credit Line Revolving | |
| Open | $283,575 | New Conventional | |
| Previous Owner | $180,000 | New Conventional |
Property History
| Date | Event | Price | Change | Sq Ft Price |
|---|---|---|---|---|
| 07/17/2023 07/17/23 | Sold | $428,000 | -0.5% | $188 / Sq Ft |
| 06/16/2023 06/16/23 | Pending | -- | -- | -- |
| 05/20/2023 05/20/23 | For Sale | $430,000 | +87.8% | $189 / Sq Ft |
| 06/28/2017 06/28/17 | Sold | $228,920 | -5.4% | $101 / Sq Ft |
| 06/04/2017 06/04/17 | Pending | -- | -- | -- |
| 05/16/2017 05/16/17 | For Sale | $242,000 | -- | $107 / Sq Ft |
Tax History Compared to Growth
Tax History
| Year | Tax Paid | Tax Assessment Tax Assessment Total Assessment is a certain percentage of the fair market value that is determined by local assessors to be the total taxable value of land and additions on the property. | Land | Improvement |
|---|---|---|---|---|
| 2024 | $3,965 | $394,900 | $38,000 | $356,900 |
| 2023 | $4,008 | $394,900 | $38,000 | $356,900 |
| 2022 | $3,091 | $238,690 | $32,500 | $206,190 |
| 2021 | $3,139 | $238,690 | $32,500 | $206,190 |
| 2020 | $3,139 | $238,690 | $32,500 | $206,190 |
| 2019 | $3,163 | $238,690 | $32,500 | $206,190 |
| 2018 | $3,059 | $218,491 | $20,800 | $197,691 |
| 2017 | $2,859 | $204,192 | $20,800 | $183,392 |
| 2016 | $1,776 | $204,192 | $0 | $0 |
| 2014 | -- | $196,189 | $32,000 | $164,189 |
Agents Affiliated with this Home
-
K
Seller's Agent in 2023
Kari McAbee
Premier South
-
Chip McGill
C
Buyer's Agent in 2023
Chip McGill
Point 135 Real Estate
(704) 718-6934
72 Total Sales
-
Russ Putnam

Buyer Co-Listing Agent in 2023
Russ Putnam
Point 135 Real Estate
(704) 473-0958
83 Total Sales
-
Robin Sams

Seller's Agent in 2017
Robin Sams
Carolina Realty Solutions
(704) 343-0931
192 Total Sales
-
S
Buyer's Agent in 2017
Susan McDade
Tryon Horse & Home LLC
Map
Source: Canopy MLS (Canopy Realtor® Association)
MLS Number: CAR3281792
APN: 213307
- 424 River Park Rd
- 205 Park View Dr
- 448 River Park Rd
- 529 River Park Rd
- 764 River Park Rd
- 769 River Park Rd
- 541 River Park Rd
- 713 Henderson Valley Way
- 120 Prairie View Ct
- 1111 Johns Walk Way
- 113 Missouri Ln
- 132 Lighthouse Rd
- 305 E Henry St
- 107 Oakland Rd
- 245 Rock Ridge Ln
- 140 Rock Ridge Ln
- 141 Rock Ridge Ln
- 203 Blanche Ave
- 204 Blanche Ave
- 102 Fire Department Dr
