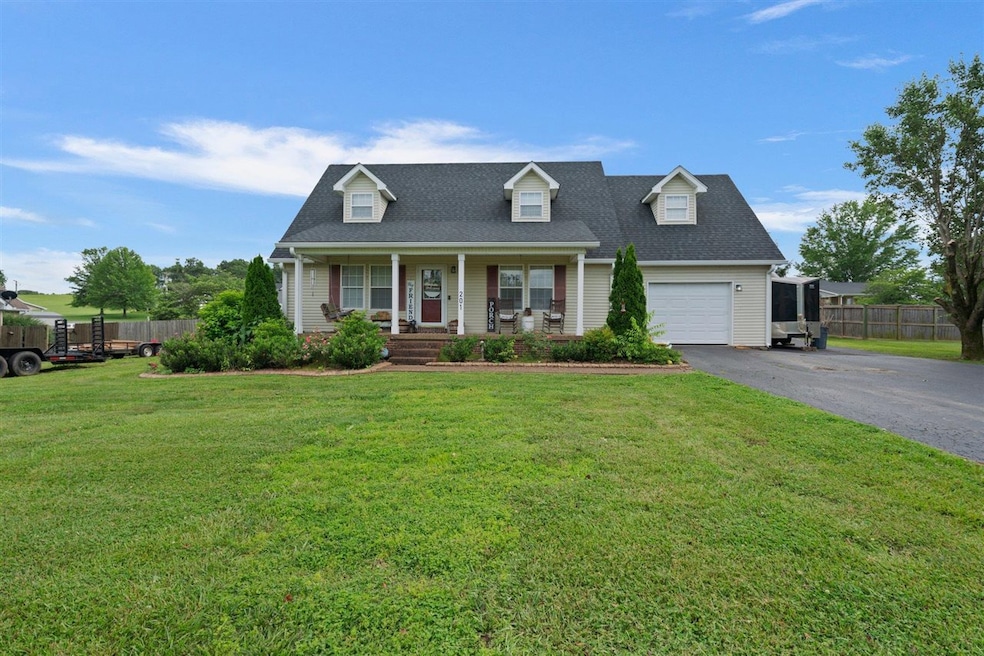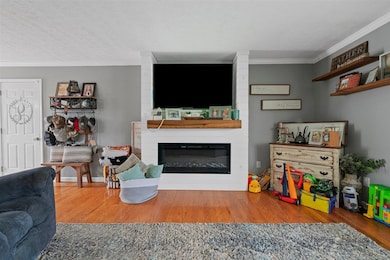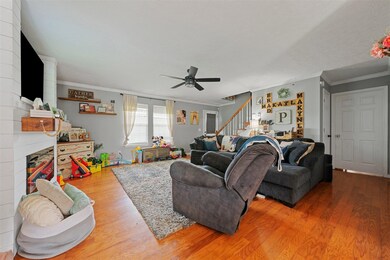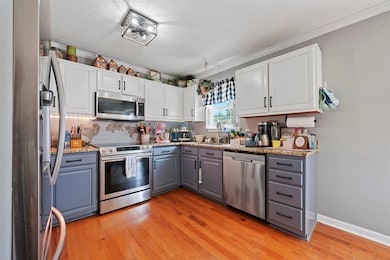
201 Patriot Cir Scottsville, KY 42164
Estimated payment $2,224/month
Highlights
- In Ground Pool
- Secondary bathroom tub or shower combo
- 3 Car Garage
- Main Floor Primary Bedroom
- Covered patio or porch
- Thermal Windows
About This Home
Welcome home to this lovely 3-bedroom, 3-bath gem with plenty of room for the whole family — and then some! You’ll immediately feel the warmth and charm of this home, complete with a spacious bonus area that’s perfect for an office, playroom, or whatever suits your lifestyle.The huge, detached two-car garage offers not just room for your vehicles, but an upstairs walk-in storage area that could easily be transformed into additional living space. Whether it’s a home office, game room, or guest suite, the possibilities are endless! Step outside to your own private paradise — an inground pool that’s just waiting for those hot summer days, and a pool picnic area that’s ready to host all your family gatherings and barbecues. The fenced-in grass area provides a safe space for pets or kids to run and play, adding even more to this home’s appeal. Located in a friendly, welcoming, ride your golf cart around it type of neighborhood with easy access to town, you’ve got the best of both worlds — peaceful country living and the convenience of being close to everything you need.
Home Details
Home Type
- Single Family
Est. Annual Taxes
- $2,084
Year Built
- Built in 1997
Lot Details
- 0.43 Acre Lot
- Back Yard Fenced
- Landscaped
Parking
- 3 Car Garage
Home Design
- Block Foundation
- Shingle Roof
- Vinyl Construction Material
Interior Spaces
- 1,990 Sq Ft Home
- 1.5-Story Property
- Ceiling Fan
- Fireplace
- Thermal Windows
- Storage In Attic
- Fire and Smoke Detector
- Laundry Room
Kitchen
- Eat-In Kitchen
- Range
- Dishwasher
Flooring
- Carpet
- Laminate
Bedrooms and Bathrooms
- 3 Bedrooms
- Primary Bedroom on Main
- Secondary bathroom tub or shower combo
Outdoor Features
- In Ground Pool
- Covered patio or porch
Schools
- Allen County Primary Center Elementary School
- James E Bazzell Middle School
- Allen County High School
Utilities
- Central Air
- Heat Pump System
- Electric Water Heater
- Septic System
Community Details
- Hillview Heights Subdivision
Listing and Financial Details
- Assessor Parcel Number 28-13E-29
Map
Home Values in the Area
Average Home Value in this Area
Tax History
| Year | Tax Paid | Tax Assessment Tax Assessment Total Assessment is a certain percentage of the fair market value that is determined by local assessors to be the total taxable value of land and additions on the property. | Land | Improvement |
|---|---|---|---|---|
| 2024 | $2,084 | $223,500 | $0 | $0 |
| 2023 | $2,111 | $223,500 | $0 | $0 |
| 2022 | $2,044 | $210,000 | $0 | $0 |
| 2021 | $2,122 | $210,000 | $0 | $0 |
| 2020 | $2,111 | $206,500 | $0 | $0 |
| 2019 | $1,801 | $171,500 | $0 | $0 |
| 2018 | -- | $171,500 | $0 | $0 |
| 2017 | -- | $160,500 | $20,500 | $140,000 |
| 2016 | -- | $160,500 | $20,500 | $140,000 |
| 2015 | -- | $160,500 | $20,500 | $140,000 |
| 2014 | -- | $160,500 | $20,500 | $140,000 |
| 2012 | -- | $160,000 | $20,000 | $140,000 |
Property History
| Date | Event | Price | Change | Sq Ft Price |
|---|---|---|---|---|
| 07/17/2025 07/17/25 | Price Changed | $370,000 | -2.6% | $186 / Sq Ft |
| 05/30/2025 05/30/25 | For Sale | $380,000 | -- | $191 / Sq Ft |
Purchase History
| Date | Type | Sale Price | Title Company |
|---|---|---|---|
| Grant Deed | $210,000 | Home Towne Settlement Svcs Llc | |
| Deed | $160,000 | -- |
Mortgage History
| Date | Status | Loan Amount | Loan Type |
|---|---|---|---|
| Open | $210,000 | Construction |
Similar Homes in Scottsville, KY
Source: Real Estate Information Services (REALTOR® Association of Southern Kentucky)
MLS Number: RA20253063
APN: 28-13E-29
- 37 Kaces Way
- 42 Kaces Way
- 84 Ridgeview Dr
- 50 Jewell Dr
- 225 Maureen Way
- 120 Young Ln
- 269 Young Ln
- 3042 Veterans Memorial Hwy
- 1 Acre Newman Rd
- Tract 13 Newman Rd
- 19.16 Acres Newman Rd
- Tract 12 Newman Rd
- Tract 11 Newman Rd
- 42.76 Acres Newman Rd
- 35.79 Acres Newman Rd
- 0 Newman Rd Unit RA20250931
- 188 Newman Rd
- 135 N Spring St
- 0011 !Dnp! Res Docs Testing !Dnp!
- 5046 Bowling Green Rd
- 794 Hawkins Rd
- 73 Willow Tree Cir
- 101 Pine Thicket Rd
- 7251 Hilliard Cir
- 180 Wyndham Way
- 1361 Red Rock Rd
- 5850 Otte Ct
- 546 Plano Rd
- 3464 Southall Blvd
- 3458 Southall Blvd
- 8573 Grove Park St
- 726 Cumberland Trace Rd
- 455 Three Springs Rd
- 141 Betsey Anne Ct
- 3723 Woodbridge Ln
- 1114 Springfield Blvd
- 4187 Beechwood Ln
- 710 Chasefield Ave
- 1040 Shive Ln
- 376 Pascoe Blvd






