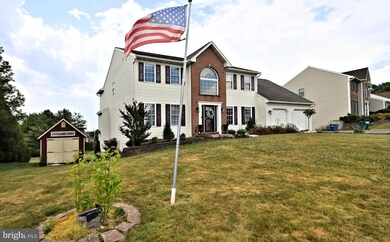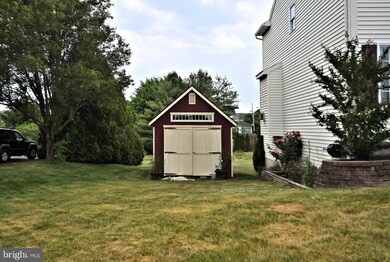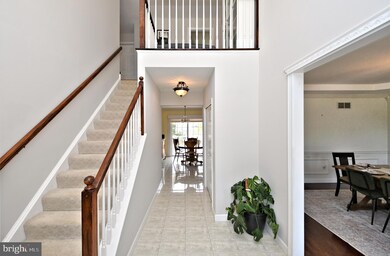
201 Spring View Dr Douglassville, PA 19518
Amity NeighborhoodHighlights
- Creek or Stream View
- Colonial Architecture
- Stream or River on Lot
- Daniel Boone Area Primary Center Rated A-
- Deck
- Wood Flooring
About This Home
As of August 2023This is the one that you've been waiting to hit the market!! This fantastic 4 bedroom colonial has all of the things you've been looking for: Curb Appeal, A Great Floorplan, Large Deck, & The BEST Yard with a BRIDGE over a little running brook!! Step inside and you enter into a 2 story TILE foyer that leads to a nice kitchen with TILE flooring, an antique style island topped with CORIAN, Double sinks & GAS Cooking. Plenty of cabinets and a large pantry offer plenty of storage space. The STAINLESS STEEL appliances are top quality! The Family Room has custom woodworking including wainscoting & crown molding, a ceiling fan and a gas fireplace for cozy nights. The formal Dining Room is Very Large and also has custom molding and a beautiful TRAY CEILING. The living room has a FRENCH DOOR and HARDWOOD flooring. The Mudroom / Laundry Room is conveniently located on the main floor and exits to the BEAUTIFUL Back Yard. You couldn't ask for a better yard with a small stream running through the very back. The HUGE DECK overlooks it all!! There is also a very large storage SHED / BARN next to the home. Back inside the powder room completes the main floor. Upstairs, there are 4 bedrooms. The Master Bedroom has a lot of space and is home to one of the largest closets I've seen with a complete organization system!! The Master Bath has a New Tiled Shower, a Jacuzzi Soaking Tub & Double Sinks. There are 3 additional bedrooms all really nicely sized. Bedroom #2 offers Wood Plantation Shutters and a ceiling fan. Bedroom 3 & 4 also have ceiling fans and closet organization systems. The Lower Level has a ton of potential. There is a workshop, locked storage, and area for the wine collection, Storage, an Office area, and best of all...A BRAND NEW HVAC SYSTEM...installed about a week ago! The water heater is newer and there is a Radon System already installed. This community is one of the prettiest in the area and has so much to offer! It is conveniently located, has mountain views, and common areas that include sports courts, paths, trails and a play area. Don't miss out on this one...make your appointment TODAY!!
Last Agent to Sell the Property
RE/MAX Achievers-Collegeville License #RS284281 Listed on: 06/06/2023

Home Details
Home Type
- Single Family
Est. Annual Taxes
- $8,749
Year Built
- Built in 1999
Lot Details
- 0.54 Acre Lot
- Landscaped
- Open Lot
- Back and Front Yard
HOA Fees
- $15 Monthly HOA Fees
Parking
- 2 Car Direct Access Garage
- 4 Driveway Spaces
- Front Facing Garage
- Garage Door Opener
Property Views
- Creek or Stream
- Mountain
- Garden
Home Design
- Colonial Architecture
- Pitched Roof
- Shingle Roof
- Aluminum Siding
- Vinyl Siding
- Concrete Perimeter Foundation
Interior Spaces
- 3,432 Sq Ft Home
- Property has 2 Levels
- Built-In Features
- Bar
- Chair Railings
- Crown Molding
- Wainscoting
- Tray Ceiling
- Ceiling height of 9 feet or more
- Fireplace With Glass Doors
- Marble Fireplace
- Fireplace Mantel
- Gas Fireplace
- Family Room
- Dining Room
- Den
- Hobby Room
- Storage Room
- Laundry on main level
- Basement Fills Entire Space Under The House
Flooring
- Wood
- Carpet
- Ceramic Tile
Bedrooms and Bathrooms
- 4 Bedrooms
- En-Suite Primary Bedroom
- Walk-In Closet
- <<bathWithWhirlpoolToken>>
- <<tubWithShowerToken>>
- Walk-in Shower
Outdoor Features
- Stream or River on Lot
- Deck
- Outdoor Storage
- Storage Shed
- Outbuilding
Location
- Suburban Location
Utilities
- 90% Forced Air Heating and Cooling System
- 200+ Amp Service
- Natural Gas Water Heater
- Phone Available
- Cable TV Available
Listing and Financial Details
- Tax Lot 7734
- Assessor Parcel Number 24-5366-04-52-7734
Community Details
Overview
- Built by Grande
- Woods Edge Subdivision
Amenities
- Common Area
Recreation
- Tennis Courts
- Community Basketball Court
- Community Playground
- Jogging Path
- Bike Trail
Ownership History
Purchase Details
Home Financials for this Owner
Home Financials are based on the most recent Mortgage that was taken out on this home.Purchase Details
Home Financials for this Owner
Home Financials are based on the most recent Mortgage that was taken out on this home.Purchase Details
Similar Homes in Douglassville, PA
Home Values in the Area
Average Home Value in this Area
Purchase History
| Date | Type | Sale Price | Title Company |
|---|---|---|---|
| Deed | $525,000 | Trident Land Transfer | |
| Deed | $410,000 | Title Services | |
| Deed | $197,000 | -- |
Mortgage History
| Date | Status | Loan Amount | Loan Type |
|---|---|---|---|
| Open | $480,290 | FHA | |
| Previous Owner | $389,500 | New Conventional | |
| Previous Owner | $359,889 | VA | |
| Previous Owner | $350,000 | VA | |
| Previous Owner | $300,138 | New Conventional | |
| Previous Owner | $256,690 | New Conventional | |
| Previous Owner | $61,500 | Stand Alone Second | |
| Previous Owner | $288,000 | Unknown |
Property History
| Date | Event | Price | Change | Sq Ft Price |
|---|---|---|---|---|
| 08/22/2023 08/22/23 | Sold | $525,000 | 0.0% | $153 / Sq Ft |
| 06/14/2023 06/14/23 | Price Changed | $525,000 | -1.9% | $153 / Sq Ft |
| 06/06/2023 06/06/23 | For Sale | $535,000 | +30.5% | $156 / Sq Ft |
| 12/18/2020 12/18/20 | Sold | $410,000 | -2.4% | $119 / Sq Ft |
| 10/16/2020 10/16/20 | Pending | -- | -- | -- |
| 10/05/2020 10/05/20 | For Sale | $420,000 | -- | $122 / Sq Ft |
Tax History Compared to Growth
Tax History
| Year | Tax Paid | Tax Assessment Tax Assessment Total Assessment is a certain percentage of the fair market value that is determined by local assessors to be the total taxable value of land and additions on the property. | Land | Improvement |
|---|---|---|---|---|
| 2025 | $2,610 | $200,200 | $46,800 | $153,400 |
| 2024 | $8,932 | $200,200 | $46,800 | $153,400 |
| 2023 | $8,749 | $200,200 | $46,800 | $153,400 |
| 2022 | $8,637 | $200,200 | $46,800 | $153,400 |
| 2021 | $8,417 | $200,200 | $46,800 | $153,400 |
| 2020 | $8,417 | $200,200 | $46,800 | $153,400 |
| 2019 | $8,266 | $200,200 | $46,800 | $153,400 |
| 2018 | $8,099 | $200,200 | $46,800 | $153,400 |
| 2017 | $7,912 | $200,200 | $46,800 | $153,400 |
| 2016 | $1,829 | $200,200 | $46,800 | $153,400 |
| 2015 | $1,829 | $200,200 | $46,800 | $153,400 |
| 2014 | $1,829 | $200,200 | $46,800 | $153,400 |
Agents Affiliated with this Home
-
Kathy Cicala

Seller's Agent in 2023
Kathy Cicala
RE/MAX
(610) 724-3526
47 in this area
101 Total Sales
-
Katja Gest

Buyer's Agent in 2023
Katja Gest
Keller Williams Real Estate -Exton
(610) 207-7954
2 in this area
9 Total Sales
-
Bob Kelley

Seller's Agent in 2020
Bob Kelley
BHHS Fox & Roach
(215) 353-2777
2 in this area
646 Total Sales
-
Kathleen Givigliano

Seller Co-Listing Agent in 2020
Kathleen Givigliano
Compass RE
(215) 872-1644
1 in this area
51 Total Sales
-
Robert Oswald

Buyer's Agent in 2020
Robert Oswald
Compass RE
(267) 421-1471
1 in this area
95 Total Sales
Map
Source: Bright MLS
MLS Number: PABK2030962
APN: 24-5366-04-52-7734
- 407 Harmony Ln
- 220 Pleasant View Dr
- 207 Buckhead Ln
- 329 Anvil Dr
- 79 Spotts Mill Rd
- 1208 Old Airport Rd
- 4 Country Ln
- 13 Vale Dr
- 41 Spring Rd
- 1704 Weavertown Rd
- 1599 Weavertown Rd
- 5016 Overlook Pointe
- 31 Allegheny St
- 311 Green Meadow Dr
- 102 Glendale Rd
- 9 Arrowhead Dr
- 0 Amity Park Rd Unit PABK2036766
- 206 Clarion Dr
- 209 Shadybrooke Dr N
- 76 Powerline Rd






