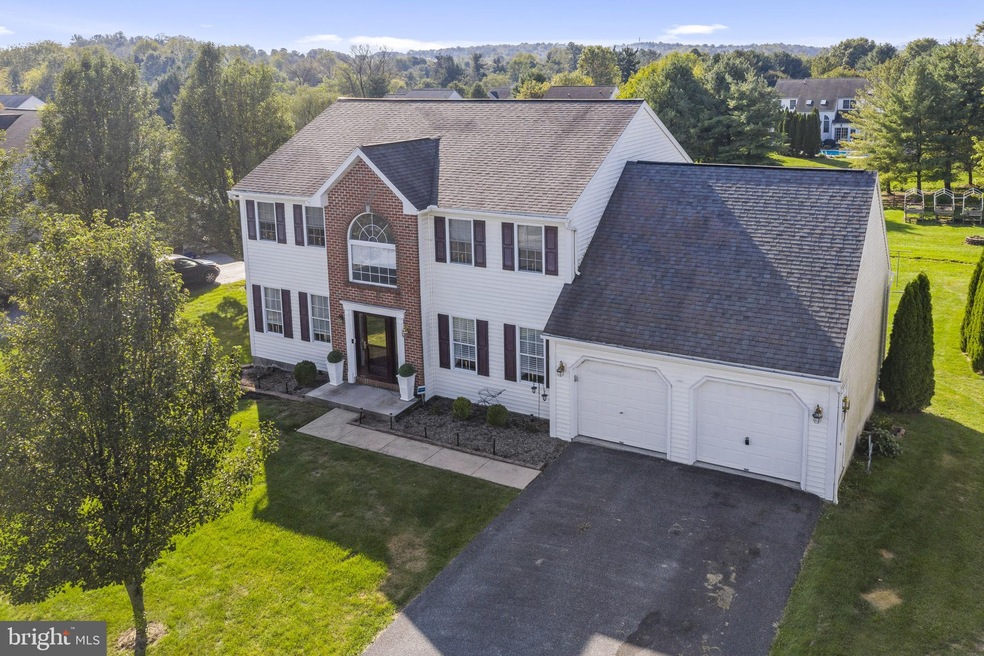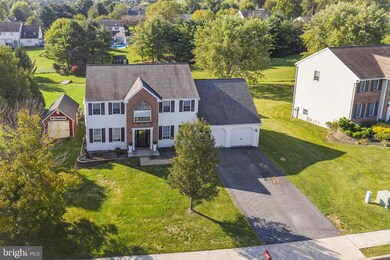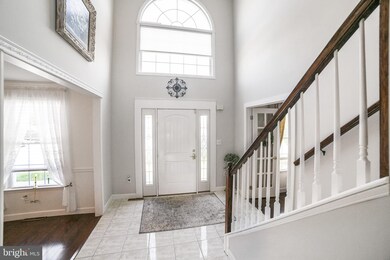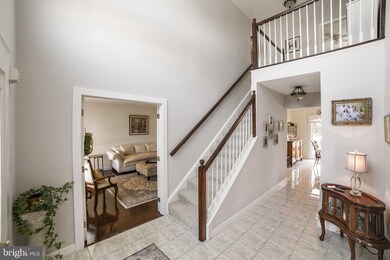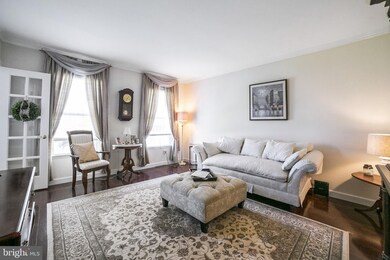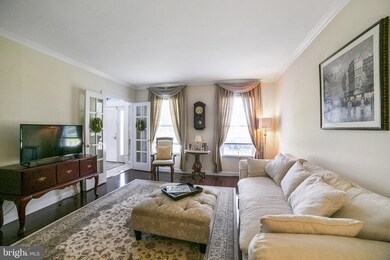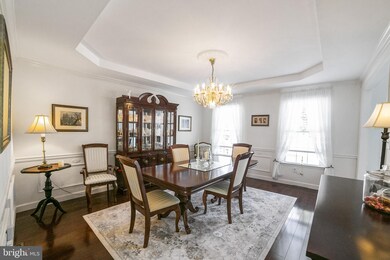
201 Spring View Dr Douglassville, PA 19518
Amity NeighborhoodHighlights
- Barn
- Tennis Courts
- Colonial Architecture
- Daniel Boone Area Primary Center Rated A-
- Creek or Stream View
- Deck
About This Home
As of August 2023Exciting, "Woods Edge," 4 Bedroom, 2.5 Bath Colonial with stunning updates, located on a gorgeous, 1/2 + acre lot with custom built, arched bridge over a meandering stream; three raised garden beds and a barn with 2nd floor for all of your storage needs. 8-1/2'' Ceilings, custom millwork, italian tile and cherry hardwood floors accent most 1st floor rooms. The welcoming, two story entrance hall features gleaming tile floors, a palladium window, open staircase with 2nd floor landing and is flanked by a Formal Living Room with French doors and a Formal Dining Room with tray ceiling. The Formal Living Room can also be used as a First-floor Office. The Living Room and Dining Room feature wainscoting and crown molding and newer cherry hardwood floors. Enjoy family meals in the beautiful Kitchen with cherry cabinets, a 5 burner stainless steel, gas stove with self-cleaning oven; center island which provides additional storage and counter space; BRAND NEW stainless steel refrigerator; a stainless steel dishwasher and a pantry. The adjoining Breakfast Room features a crystal chandelier and sliding doors that open to the expansive Trex deck with a custom built, corner pergola with its own chandelier. This is the perfect spot to enjoy your morning coffee taking in the breathtaking panoramic view of the mountain. The beautifully appointed Family Room includes a marble, gas fireplace with reclaimed wood mantel; recessed lighting, lighted ceiling fan, neutral wall-to-wall carpet, wainscoting and chair rail and crown molding. The first floor Laundry/Mud Room includes a door that opens to the Two Car Garage with ample excess storage and plenty built-in shelving. The conveniently located powder room on the first floor has a vanity with marble top, marble flooring and window shutters. The first floor has recently been professionally painted in light, neutral colors. The 2nd floor offers a fabulous Master Suite with double doors opening to the Bedroom; neutral wall-to-wall carpets; ceiling fan and a luxurious, walk-in closet with custom built-ins (Mirrored Wardrobe is excluded) and a crystal chandelier. The updated Master Bath includes double porcelain sinks with a cherry vanity; jacuzzi whirlpool tub, stall shower and a linen closet with custom built-ins. 3 additional bedrooms and a fabulous, updated Full Bath with double sinks, ceramic tile floor and huge linen closet. Two of the 3 bedrooms have ceiling fans and custom built-ins in the closets. A large, finished, walk-out basement with double doors opening to the back yard, provides additional entertainment space and endless possibilities for play areas or additional office space. The basement features a custom, built in bar with refrigerator, a shelved storage closet with a Sliding Barn Door, two storage areas! One could be converted into a wine cellar! The other would make a great workshop or hobby room! The Woods Edge Community offers neighborhood walking trails, a tennis court, a basketball court, a soccer fields and a playground/Tot Lot. This lovingly maintained home deserves to be on the top of your Must See List!
Last Agent to Sell the Property
BHHS Fox & Roach-Blue Bell License #RS284245 Listed on: 10/05/2020

Home Details
Home Type
- Single Family
Est. Annual Taxes
- $8,417
Year Built
- Built in 1999
Lot Details
- 0.54 Acre Lot
- Landscaped
- Open Lot
- Cleared Lot
- Back and Front Yard
- Property is in excellent condition
Parking
- 2 Car Direct Access Garage
- Front Facing Garage
- Garage Door Opener
- Driveway
- On-Street Parking
Property Views
- Creek or Stream
- Mountain
- Garden
Home Design
- Colonial Architecture
- Brick Exterior Construction
- Slab Foundation
- Poured Concrete
- Pitched Roof
- Shingle Roof
- Vinyl Siding
Interior Spaces
- 3,432 Sq Ft Home
- Property has 2 Levels
- Traditional Floor Plan
- Built-In Features
- Bar
- Chair Railings
- Crown Molding
- Wainscoting
- Tray Ceiling
- Ceiling height of 9 feet or more
- Fireplace With Glass Doors
- Marble Fireplace
- Fireplace Mantel
- Gas Fireplace
- Family Room
- Dining Room
- Den
- Hobby Room
- Storage Room
- Laundry on main level
- Wine Rack
Flooring
- Wood
- Carpet
- Ceramic Tile
Bedrooms and Bathrooms
- 4 Bedrooms
- En-Suite Primary Bedroom
- Walk-In Closet
- <<bathWithWhirlpoolToken>>
- <<tubWithShowerToken>>
- Walk-in Shower
Basement
- Heated Basement
- Walk-Out Basement
- Basement Fills Entire Space Under The House
- Connecting Stairway
- Interior and Exterior Basement Entry
- Space For Rooms
- Workshop
- Natural lighting in basement
Home Security
- Alarm System
- Fire and Smoke Detector
Outdoor Features
- Stream or River on Lot
- Tennis Courts
- Sport Court
- Deck
- Outdoor Storage
- Outbuilding
Utilities
- 90% Forced Air Heating and Cooling System
- 200+ Amp Service
- Natural Gas Water Heater
- Phone Available
- Cable TV Available
Additional Features
- Suburban Location
- Barn
Listing and Financial Details
- Tax Lot 7734
- Assessor Parcel Number 24-5366-04-52-7734
Community Details
Overview
- No Home Owners Association
- $175 Other Monthly Fees
- Woods Edge Subdivision
- Mountainous Community
Amenities
- Common Area
Recreation
- Tennis Courts
- Community Basketball Court
- Community Playground
- Jogging Path
- Bike Trail
Ownership History
Purchase Details
Home Financials for this Owner
Home Financials are based on the most recent Mortgage that was taken out on this home.Purchase Details
Home Financials for this Owner
Home Financials are based on the most recent Mortgage that was taken out on this home.Purchase Details
Similar Homes in Douglassville, PA
Home Values in the Area
Average Home Value in this Area
Purchase History
| Date | Type | Sale Price | Title Company |
|---|---|---|---|
| Deed | $525,000 | Trident Land Transfer | |
| Deed | $410,000 | Title Services | |
| Deed | $197,000 | -- |
Mortgage History
| Date | Status | Loan Amount | Loan Type |
|---|---|---|---|
| Open | $480,290 | FHA | |
| Previous Owner | $389,500 | New Conventional | |
| Previous Owner | $359,889 | VA | |
| Previous Owner | $350,000 | VA | |
| Previous Owner | $300,138 | New Conventional | |
| Previous Owner | $256,690 | New Conventional | |
| Previous Owner | $61,500 | Stand Alone Second | |
| Previous Owner | $288,000 | Unknown |
Property History
| Date | Event | Price | Change | Sq Ft Price |
|---|---|---|---|---|
| 08/22/2023 08/22/23 | Sold | $525,000 | 0.0% | $153 / Sq Ft |
| 06/14/2023 06/14/23 | Price Changed | $525,000 | -1.9% | $153 / Sq Ft |
| 06/06/2023 06/06/23 | For Sale | $535,000 | +30.5% | $156 / Sq Ft |
| 12/18/2020 12/18/20 | Sold | $410,000 | -2.4% | $119 / Sq Ft |
| 10/16/2020 10/16/20 | Pending | -- | -- | -- |
| 10/05/2020 10/05/20 | For Sale | $420,000 | -- | $122 / Sq Ft |
Tax History Compared to Growth
Tax History
| Year | Tax Paid | Tax Assessment Tax Assessment Total Assessment is a certain percentage of the fair market value that is determined by local assessors to be the total taxable value of land and additions on the property. | Land | Improvement |
|---|---|---|---|---|
| 2025 | $2,610 | $200,200 | $46,800 | $153,400 |
| 2024 | $8,932 | $200,200 | $46,800 | $153,400 |
| 2023 | $8,749 | $200,200 | $46,800 | $153,400 |
| 2022 | $8,637 | $200,200 | $46,800 | $153,400 |
| 2021 | $8,417 | $200,200 | $46,800 | $153,400 |
| 2020 | $8,417 | $200,200 | $46,800 | $153,400 |
| 2019 | $8,266 | $200,200 | $46,800 | $153,400 |
| 2018 | $8,099 | $200,200 | $46,800 | $153,400 |
| 2017 | $7,912 | $200,200 | $46,800 | $153,400 |
| 2016 | $1,829 | $200,200 | $46,800 | $153,400 |
| 2015 | $1,829 | $200,200 | $46,800 | $153,400 |
| 2014 | $1,829 | $200,200 | $46,800 | $153,400 |
Agents Affiliated with this Home
-
Kathy Cicala

Seller's Agent in 2023
Kathy Cicala
RE/MAX
(610) 724-3526
47 in this area
101 Total Sales
-
Katja Gest

Buyer's Agent in 2023
Katja Gest
Keller Williams Real Estate -Exton
(610) 207-7954
2 in this area
9 Total Sales
-
Bob Kelley

Seller's Agent in 2020
Bob Kelley
BHHS Fox & Roach
(215) 353-2777
2 in this area
646 Total Sales
-
Kathleen Givigliano

Seller Co-Listing Agent in 2020
Kathleen Givigliano
Compass RE
(215) 872-1644
1 in this area
51 Total Sales
-
Robert Oswald

Buyer's Agent in 2020
Robert Oswald
Compass RE
(267) 421-1471
1 in this area
95 Total Sales
Map
Source: Bright MLS
MLS Number: PABK364854
APN: 24-5366-04-52-7734
- 220 Pleasant View Dr
- 207 Buckhead Ln
- 329 Anvil Dr
- 79 Spotts Mill Rd
- 1208 Old Airport Rd
- 4 Country Ln
- 13 Vale Dr
- 41 Spring Rd
- 1704 Weavertown Rd
- 1599 Weavertown Rd
- 5016 Overlook Pointe
- 31 Allegheny St
- 311 Green Meadow Dr
- 102 Glendale Rd
- 9 Arrowhead Dr
- 0 Amity Park Rd Unit PABK2036766
- 206 Clarion Dr
- 209 Shadybrooke Dr N
- 76 Powerline Rd
- 104 Indian Run Dr
