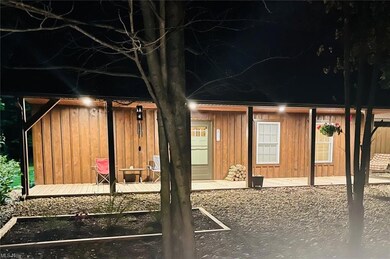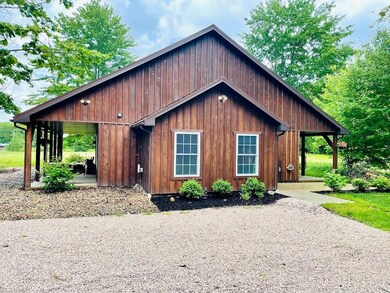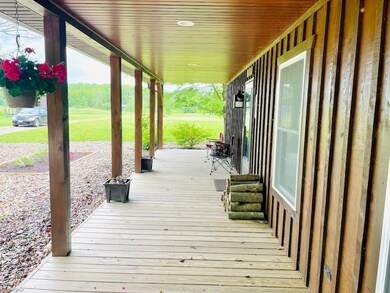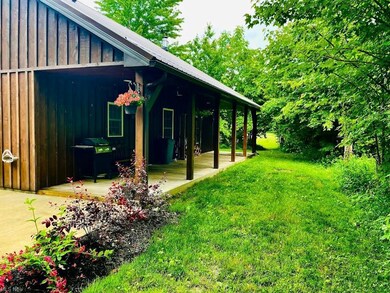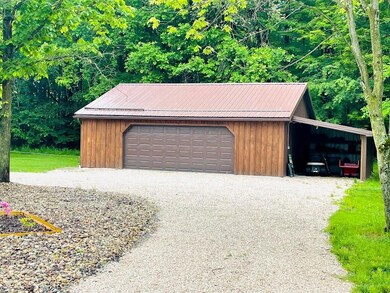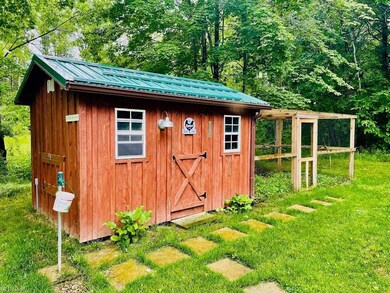
201 State Route 7 S Pierpont, OH 44082
Highlights
- 24.96 Acre Lot
- Wooded Lot
- 1 Car Detached Garage
- Contemporary Architecture
- 1 Fireplace
- Porch
About This Home
As of July 2022One of a kind, stunning and serene year round is this 2019 custom built home with nearly 25 acres! Two porches to enjoy day or night. ONE FLOOR LIVING A huge eat in kitchen just off the mudd room with soft close cabinetry and all modern touches except that 50's oven/range which is such a charming, character piece. The fireplace in the living room was hand constructed and is wood burning. The entire house has radiant (laminate) heated floors with seperate thermostat from main forced air HVAC. Pine wood tongue/groove walls and ceilings. Central air and all appliances stay! Tankless HW system in the home for efficiency and never ending hot water. Wash the toys/cars year round in the oversized 2.5 car garage with TWO heaters and a HWT in the garage. Barn has electric and is located on the far end of the property away from the home. After enjoying all the outside life get ready to relax in the claw foot tub or the 6X6 walk in, tile floored, shower of the gorgeous bathroom. Those floors are heated too so toes will never be cold. Are you looking to NOT see neighbors then this the one for you! House sets back over 650 feet from the road. All this space with room to expand if you choose. Close to Lakes Erie, Pymatuning, wineries and highways for ease to Erie, Cleveland, Geneva on the Lake and more. The woods around the home offer privacy and the open acres are suited/zoned for horses, livestock. Get ready to be wowed when you stop to explore.
Last Agent to Sell the Property
HomeSmart Real Estate Momentum LLC License #2018002410 Listed on: 06/08/2022

Home Details
Home Type
- Single Family
Est. Annual Taxes
- $2,692
Year Built
- Built in 2019
Lot Details
- 24.96 Acre Lot
- Unpaved Streets
- Wooded Lot
Home Design
- Contemporary Architecture
- Metal Roof
- Vinyl Construction Material
Interior Spaces
- 1,200 Sq Ft Home
- 1-Story Property
- 1 Fireplace
- Cooktop<<rangeHoodToken>>
Bedrooms and Bathrooms
- 2 Main Level Bedrooms
- 1 Full Bathroom
Laundry
- Dryer
- Washer
Parking
- 1 Car Detached Garage
- Heated Garage
- Garage Drain
- Garage Door Opener
Outdoor Features
- Shed
- Outbuilding
- Porch
Utilities
- Central Air
- Baseboard Heating
- Heating System Uses Wood
- Well
- Water Softener
- Septic Tank
Community Details
- Pierpont Community
Listing and Financial Details
- Assessor Parcel Number 400330000200
Ownership History
Purchase Details
Home Financials for this Owner
Home Financials are based on the most recent Mortgage that was taken out on this home.Purchase Details
Home Financials for this Owner
Home Financials are based on the most recent Mortgage that was taken out on this home.Purchase Details
Similar Homes in Pierpont, OH
Home Values in the Area
Average Home Value in this Area
Purchase History
| Date | Type | Sale Price | Title Company |
|---|---|---|---|
| Executors Deed | $287,000 | Newman Title | |
| Administrators Deed | $56,000 | Stewart Title | |
| Warranty Deed | $8,561 | Multiple |
Mortgage History
| Date | Status | Loan Amount | Loan Type |
|---|---|---|---|
| Open | $100,000 | Credit Line Revolving | |
| Closed | $50,000 | Credit Line Revolving | |
| Previous Owner | $272,650 | New Conventional | |
| Previous Owner | $38,500 | New Conventional |
Property History
| Date | Event | Price | Change | Sq Ft Price |
|---|---|---|---|---|
| 07/29/2022 07/29/22 | Sold | $287,000 | 0.0% | $239 / Sq Ft |
| 06/17/2022 06/17/22 | Pending | -- | -- | -- |
| 06/08/2022 06/08/22 | For Sale | $287,000 | +412.5% | $239 / Sq Ft |
| 04/10/2018 04/10/18 | Sold | $56,000 | -6.5% | -- |
| 03/02/2018 03/02/18 | Pending | -- | -- | -- |
| 02/21/2018 02/21/18 | For Sale | $59,900 | -- | -- |
Tax History Compared to Growth
Tax History
| Year | Tax Paid | Tax Assessment Tax Assessment Total Assessment is a certain percentage of the fair market value that is determined by local assessors to be the total taxable value of land and additions on the property. | Land | Improvement |
|---|---|---|---|---|
| 2024 | $4,476 | $74,800 | $28,740 | $46,060 |
| 2023 | $3,347 | $74,800 | $28,740 | $46,060 |
| 2022 | $2,673 | $55,030 | $22,090 | $32,940 |
| 2021 | $2,691 | $53,210 | $20,270 | $32,940 |
| 2020 | $2,693 | $53,210 | $20,270 | $32,940 |
| 2019 | $924 | $17,400 | $16,240 | $1,160 |
| 2018 | $995 | $19,500 | $16,240 | $3,260 |
| 2017 | $543 | $20,580 | $16,240 | $4,340 |
| 2016 | $692 | $19,460 | $15,120 | $4,340 |
| 2015 | $613 | $18,030 | $15,120 | $2,910 |
| 2014 | $584 | $18,030 | $15,120 | $2,910 |
| 2013 | $320 | $15,610 | $12,810 | $2,800 |
Agents Affiliated with this Home
-
Amanda Dugan
A
Seller's Agent in 2022
Amanda Dugan
HomeSmart Real Estate Momentum LLC
(440) 655-3362
132 Total Sales
-
Marco Marinucci

Buyer's Agent in 2022
Marco Marinucci
Russell Real Estate Services
(440) 487-1878
51 Total Sales
-
Victoria Miller

Seller's Agent in 2018
Victoria Miller
Berkshire Hathaway HomeServices Professional Realty
(440) 813-3379
100 Total Sales
-
Melissa Porter

Buyer's Agent in 2018
Melissa Porter
Russell Real Estate Services
(330) 502-0082
99 Total Sales
Map
Source: MLS Now
MLS Number: 4380447
APN: 400330000200
- 1166 State Route 7 N
- 5977 Us Route 6
- 5719 N Richmond Rd
- 437 Stanhope Kelloggsville Rd
- 600 Stanhope Kelloggsville Rd
- 5011 Beckwith Rd
- 4 Cyphert Ct
- VL Stollacker Rd
- 5922 Hall Rd
- 0 Steamburg Rd
- 2608 Stanhope Kelloggsville Rd
- 3029 Sweet Rd
- 2860 Middle Rd
- 6874 Hammond Corners Rd
- 3066 State Route 7 N
- 0 Stanhope-Kelloggsville Rd
- 17315 Phelps Rd
- 1525 Old Kyle Rd
- 20 Acres on Reeds Corners Rd
- 10 Acres on Reeds Corners Rd

