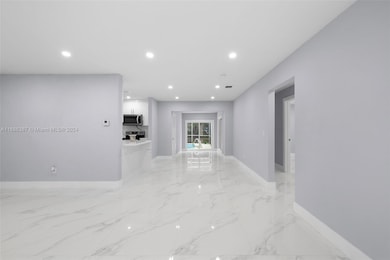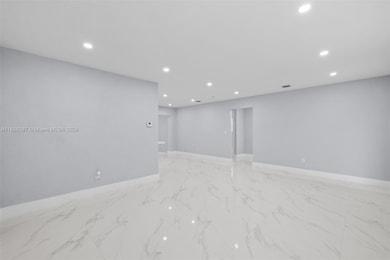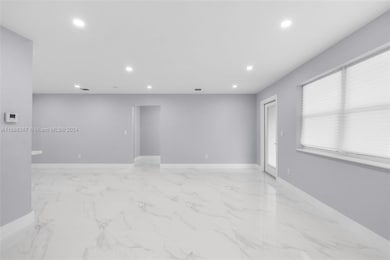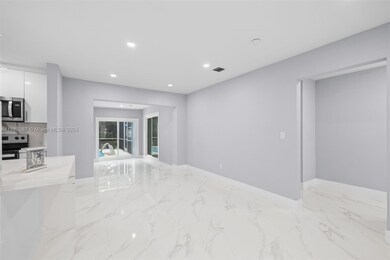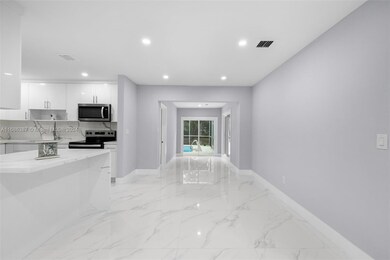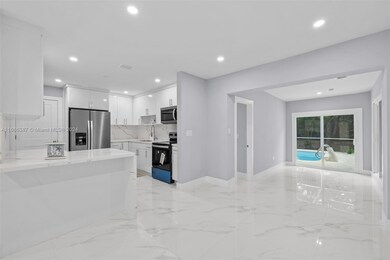
201 SW 70th Terrace Pembroke Pines, FL 33023
Hollywood Pines NeighborhoodHighlights
- In Ground Pool
- No HOA
- Utility Room in Garage
- Pool View
- Workshop
- 2 Car Attached Garage
About This Home
As of January 2025Welcome to this meticulously remodeled home, featuring an excellently refined living space on a sprawling 13,900 sqft lot. Inside this easy to show home, you’ll find brand-new stainless steel appliances, sleek tile flooring, and recessed LED lighting, all designed to blend style with comfort. The screened in-ground pool offers a private oasis, surrounded by lush landscaping and mature fruit trees for a peaceful outdoor retreat.Located just minutes from shopping centers, major highways, top-rated schools, Pembroke Lakes Mall, and a short drive to the Hard Rock Casino, this property is perfectly positioned for both convenience and entertainment. Make this remarkable home yours today!
Last Agent to Sell the Property
London Foster Realty License #3523645 Listed on: 11/01/2024

Home Details
Home Type
- Single Family
Est. Annual Taxes
- $2,626
Year Built
- Built in 1962
Lot Details
- 0.32 Acre Lot
- Southwest Facing Home
- Property is zoned (R-1C)
Parking
- 2 Car Attached Garage
- Automatic Garage Door Opener
- Driveway
- Open Parking
Home Design
- Substantially Remodeled
- Shingle Roof
- Concrete Block And Stucco Construction
Interior Spaces
- 1,648 Sq Ft Home
- 1-Story Property
- Combination Dining and Living Room
- Workshop
- Utility Room in Garage
- Tile Flooring
- Pool Views
Kitchen
- Electric Range
- <<microwave>>
- Ice Maker
Bedrooms and Bathrooms
- 4 Bedrooms
- Walk-In Closet
- 2 Full Bathrooms
- Shower Only
Laundry
- Laundry in Garage
- Dryer
- Washer
Home Security
- High Impact Windows
- High Impact Door
- Fire and Smoke Detector
Eco-Friendly Details
- Energy-Efficient Windows
- Energy-Efficient Doors
Pool
- In Ground Pool
- Fence Around Pool
- Outdoor Shower
Schools
- Pembroke Pines Elementary School
- Apollo Middle School
- Mcarthur High School
Utilities
- Cooling Available
- Heating Available
- Electric Water Heater
Community Details
- No Home Owners Association
- Boulevard Park Subdivision
Listing and Financial Details
- Assessor Parcel Number 514114110190
Ownership History
Purchase Details
Home Financials for this Owner
Home Financials are based on the most recent Mortgage that was taken out on this home.Purchase Details
Home Financials for this Owner
Home Financials are based on the most recent Mortgage that was taken out on this home.Similar Homes in the area
Home Values in the Area
Average Home Value in this Area
Purchase History
| Date | Type | Sale Price | Title Company |
|---|---|---|---|
| Warranty Deed | $650,000 | None Listed On Document | |
| Warranty Deed | $410,000 | None Listed On Document |
Mortgage History
| Date | Status | Loan Amount | Loan Type |
|---|---|---|---|
| Open | $529,100 | FHA | |
| Previous Owner | $410,000 | Balloon | |
| Previous Owner | $25,000 | Credit Line Revolving |
Property History
| Date | Event | Price | Change | Sq Ft Price |
|---|---|---|---|---|
| 01/09/2025 01/09/25 | Sold | $650,000 | -2.9% | $394 / Sq Ft |
| 12/28/2024 12/28/24 | Pending | -- | -- | -- |
| 12/07/2024 12/07/24 | Price Changed | $669,500 | -0.7% | $406 / Sq Ft |
| 11/22/2024 11/22/24 | Price Changed | $674,500 | -2.1% | $409 / Sq Ft |
| 11/16/2024 11/16/24 | Price Changed | $689,000 | -1.6% | $418 / Sq Ft |
| 11/13/2024 11/13/24 | Price Changed | $699,999 | -2.8% | $425 / Sq Ft |
| 11/01/2024 11/01/24 | For Sale | $720,000 | +75.6% | $437 / Sq Ft |
| 09/10/2024 09/10/24 | Sold | $410,000 | -11.8% | $220 / Sq Ft |
| 08/16/2024 08/16/24 | Pending | -- | -- | -- |
| 08/05/2024 08/05/24 | For Sale | $465,000 | -- | $250 / Sq Ft |
Tax History Compared to Growth
Tax History
| Year | Tax Paid | Tax Assessment Tax Assessment Total Assessment is a certain percentage of the fair market value that is determined by local assessors to be the total taxable value of land and additions on the property. | Land | Improvement |
|---|---|---|---|---|
| 2025 | $2,736 | $458,600 | $63,940 | $394,660 |
| 2024 | $2,623 | $458,600 | $63,940 | $394,660 |
| 2023 | $2,623 | $189,680 | $0 | $0 |
| 2022 | $2,425 | $184,160 | $0 | $0 |
| 2021 | $2,345 | $178,800 | $0 | $0 |
| 2020 | $2,898 | $176,340 | $0 | $0 |
| 2019 | $2,242 | $172,380 | $0 | $0 |
| 2018 | $2,716 | $169,170 | $0 | $0 |
| 2017 | $2,678 | $165,700 | $0 | $0 |
| 2016 | $2,660 | $162,300 | $0 | $0 |
| 2015 | $2,697 | $161,180 | $0 | $0 |
| 2014 | $2,688 | $159,910 | $0 | $0 |
| 2013 | -- | $196,420 | $83,400 | $113,020 |
Agents Affiliated with this Home
-
Lazaro Perez

Seller's Agent in 2025
Lazaro Perez
London Foster Realty
(786) 443-0130
1 in this area
5 Total Sales
-
Yasmine Ahmar
Y
Buyer's Agent in 2025
Yasmine Ahmar
Black Swan Home Group LLC
(786) 661-7975
1 in this area
40 Total Sales
-
KAREN SNEED

Seller's Agent in 2024
KAREN SNEED
Coldwell Banker Realty
(954) 655-7653
1 in this area
126 Total Sales
-
Corbin Mitchell

Seller Co-Listing Agent in 2024
Corbin Mitchell
Coldwell Banker Realty
(954) 593-0181
1 in this area
65 Total Sales
Map
Source: MIAMI REALTORS® MLS
MLS Number: A11686387
APN: 51-41-14-11-0190
- 7051 SW 2nd Ct
- 521 SW 70th Terrace
- 6901 SW 1st Ct
- 6930 SW 5th St
- 7120 Duval St
- 6861 SW 1st Ct
- 330 N 70th Ave
- 6880 SW 5th Ct
- 111 SW 68th Blvd
- 601 SW 69th Way
- 521 SW 68th Terrace
- 631 SW 69th Terrace
- 210 N 72nd Ave
- 631 SW 69th Ave
- 131 NW 72nd Way
- 141 NW 72nd Way
- 310 N 72nd Terrace
- 7140 Fillmore St
- 521 N 70th Way
- 6921 SW 9th St

