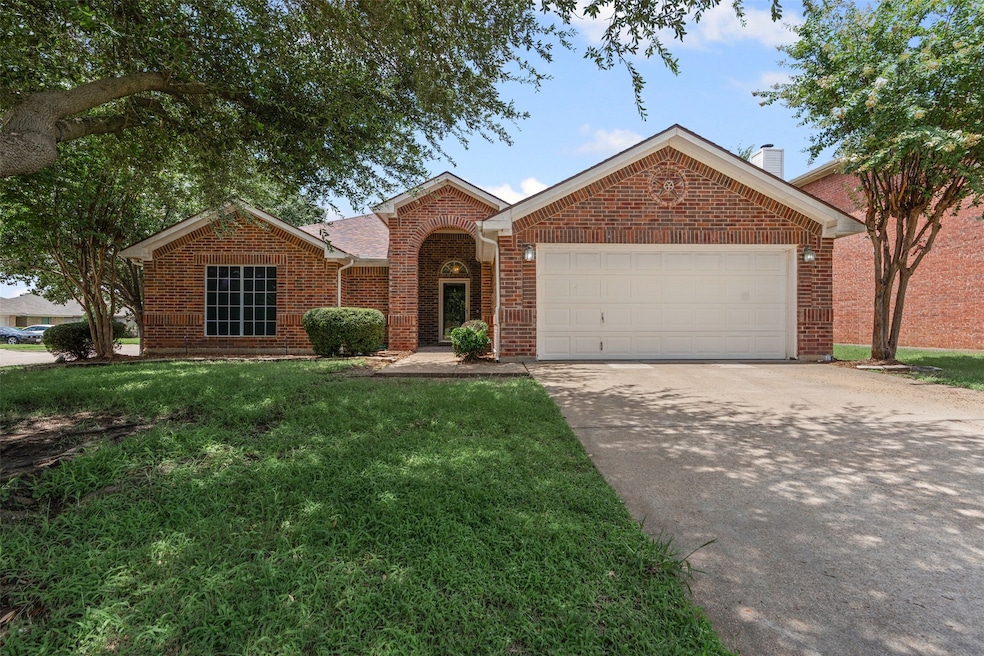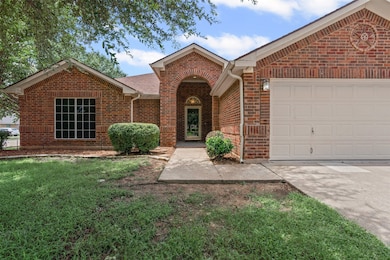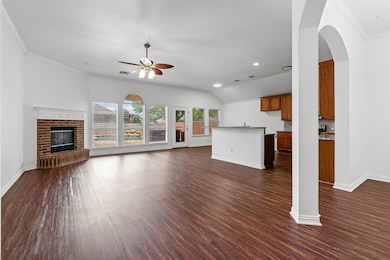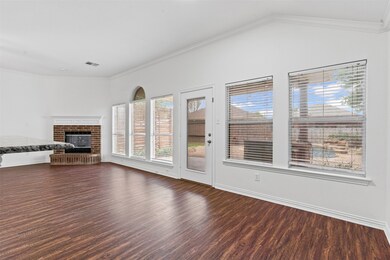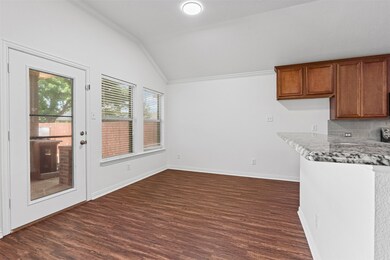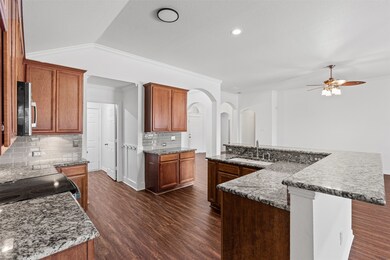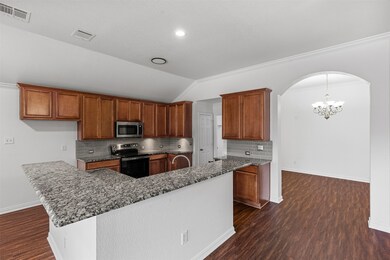201 Ute Creek Ct Burleson, TX 76028
Highlights
- In Ground Pool
- Traditional Architecture
- 1-Story Property
- North Joshua Elementary School Rated A
- 4 Car Attached Garage
- Central Heating and Cooling System
About This Home
Welcome to this stunning home on a corner lot. The open concept design, combined with split bedrooms and a formal dining area, creates a perfect blend of privacy and communal living. This property boasts three spacious bedrooms and two full bathrooms, offering ample space for comfort and relaxation. The home is freshly painted throughout, adding a touch of modern elegance to its charm. The living area features a beautiful fireplace and tons of natural light. The kitchen is a chef's dream, featuring a convenient island with a sink, bar seating, lots of storage and granite counters. The absence of carpeting throughout the house ensures easy maintenance. The property also includes a detached two-car garage and an attached two-car garage, providing plenty of space for vehicles, storage, man cave, she shed and so many options. The outdoor amenities are equally impressive, with a saltwater pool and an outdoor kitchen space, perfect for entertaining or simply enjoying the Texas sun. This home is located within the highly sought-after JOSHUA ISD, making it an ideal choice. Experience the perfect blend of comfort, convenience, and luxury in this beautiful Burleson home.
Listing Agent
Principled Property Management Brokerage Phone: 817-770-0814 License #0644584 Listed on: 07/16/2025
Home Details
Home Type
- Single Family
Est. Annual Taxes
- $8,355
Year Built
- Built in 2004
Lot Details
- 0.32 Acre Lot
- Wood Fence
- Back Yard
Parking
- 4 Car Attached Garage
- Front Facing Garage
- Side Facing Garage
- Garage Door Opener
- Driveway
- Additional Parking
Home Design
- Traditional Architecture
Interior Spaces
- 1,945 Sq Ft Home
- 1-Story Property
- Ceiling Fan
- Living Room with Fireplace
Kitchen
- Electric Oven
- Microwave
- Dishwasher
- Disposal
Bedrooms and Bathrooms
- 3 Bedrooms
- 2 Full Bathrooms
Pool
- In Ground Pool
- Waterfall Pool Feature
- Fence Around Pool
- Saltwater Pool
Schools
- Njoshua Elementary School
- Joshua High School
Utilities
- Central Heating and Cooling System
Listing and Financial Details
- Residential Lease
- Property Available on 7/16/25
- Tenant pays for all utilities
- 12 Month Lease Term
- Legal Lot and Block 8 / 9
- Assessor Parcel Number 126492409080
Community Details
Overview
- Valley Heights Ph Mountain 01 Subdivision
Pet Policy
- 2 Pets Allowed
- Dogs and Cats Allowed
- Breed Restrictions
Map
Source: North Texas Real Estate Information Systems (NTREIS)
MLS Number: 21002939
APN: 126-4924-09080
- 232 Chimney Rock Rd
- 2520 Buffalo Run
- 2624 Lila St
- 301 Aurora Hills Trail
- 2717 River Path Ct
- 305 Aurora Hills Trail
- 2721 River Path Ct
- 304 Alina St
- 2609 Steve St
- 2604 Briarcrest Dr
- 2605 Steve St
- 300 Ben Thomas St
- 321 Richard St
- 2436 Castle Pines Dr
- 316 Ben Thomas St
- 337 Tony St
- 2613 Lee St
- 523 Deerwood Dr
- 2408 Buffalo Run
- 349 Aurora Hills Trail
- 2613 Castle Pines Dr
- 2721 River Path Ct
- 2612 Briarcrest Dr
- 505 Lakeview Cir
- 909 Saint Andrews Dr
- 909 St Andrews
- 1700 Fairfield Pkwy
- 480 Commons Dr
- 320 Delaware St
- 414 Baldwin Dr
- 1624 Yukon Dr
- 1650 Candler Dr
- 2629 County Road 804a
- 525 Jennifer Dr
- 155 Elk Dr
- 1412 Krista Dr
- 610 Linda Dr
- 126 Oak Hill Dr
- 1120 Darren Dr
- 421 Bretts Way
