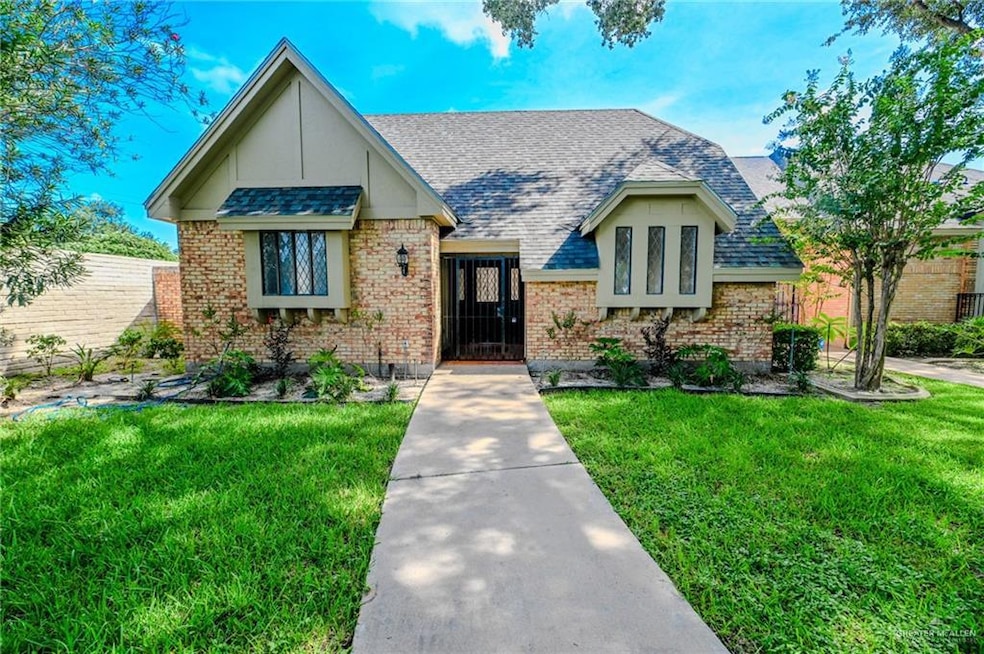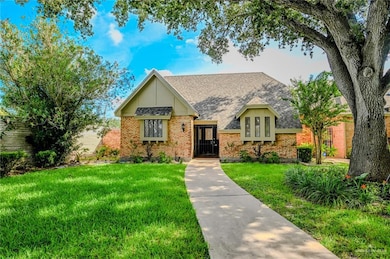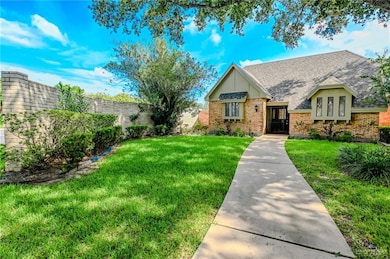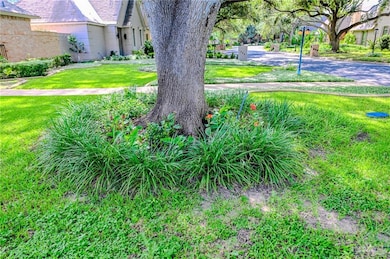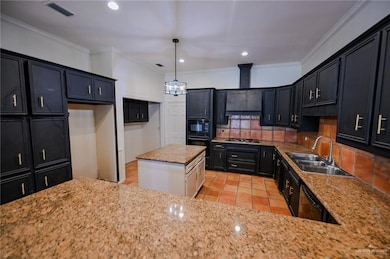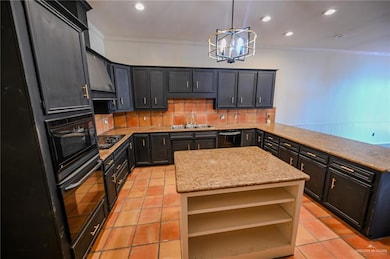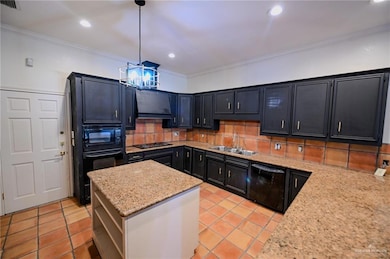
201 W Pineridge Ln McAllen, TX 78503
Estimated payment $3,365/month
Highlights
- Sitting Area In Primary Bedroom
- Wood Flooring
- High Ceiling
- Mature Trees
- Corner Lot
- Granite Countertops
About This Home
Nestled on a tranquil street, this elegant 3-bedroom, 2-bathroom home spans an impressive 2,865 square feet and boasts a sophisticated charm. Built in 1984, it blends timeless architecture with modern comforts. Upon entering, you're greeted by high ceilings that enhance the spacious feel of the home. Crown and cove molding throughout adds a touch of classic refinement to each room. The kitchen features sleek granite countertops, offering both beauty and durability, perfect for culinary endeavors and casual dining alike. The residence includes a 2-car garage, providing ample space for parking and storage. Whether relaxing in the expansive living areas or enjoying the private outdoor spaces, this home offers a seamless blend of comfort and style. House boasts beautiful landscaping all around and lets you get lost in the multiple garden areas. House comes with a newly installed sprinkler system which gives every inch of the lawn and garden all the water it needs.
Home Details
Home Type
- Single Family
Est. Annual Taxes
- $9,464
Year Built
- Built in 1984
Lot Details
- 8,255 Sq Ft Lot
- Cul-De-Sac
- Masonry wall
- Wood Fence
- Corner Lot
- Irregular Lot
- Sprinkler System
- Mature Trees
Parking
- 2 Car Attached Garage
- Rear-Facing Garage
Home Design
- Brick Exterior Construction
- Slab Foundation
- Composition Shingle Roof
- Wood Siding
Interior Spaces
- 2,864 Sq Ft Home
- 1-Story Property
- Wet Bar
- Central Vacuum
- Built-In Features
- Crown Molding
- High Ceiling
- Ceiling Fan
- Fireplace
- Double Pane Windows
- Bay Window
- Entrance Foyer
Kitchen
- Oven
- Electric Cooktop
- Granite Countertops
- Disposal
Flooring
- Wood
- Saltillo Tile
- Carpet
Bedrooms and Bathrooms
- 3 Bedrooms
- Sitting Area In Primary Bedroom
- Split Bedroom Floorplan
- Dual Closets
- Walk-In Closet
- 2 Full Bathrooms
- Dual Vanity Sinks in Primary Bathroom
- Shower Only in Primary Bathroom
Laundry
- Laundry closet
- Dryer
- Washer
Eco-Friendly Details
- Energy-Efficient Thermostat
Outdoor Features
- Balcony
- Covered patio or porch
Schools
- Sam Houston Elementary School
- Travis Middle School
- Memorial High School
Utilities
- Central Heating and Cooling System
- Electric Water Heater
- Cable TV Available
Community Details
- No Home Owners Association
- Pineridge Subdivision
Listing and Financial Details
- Assessor Parcel Number P690000001000800
Map
Home Values in the Area
Average Home Value in this Area
Tax History
| Year | Tax Paid | Tax Assessment Tax Assessment Total Assessment is a certain percentage of the fair market value that is determined by local assessors to be the total taxable value of land and additions on the property. | Land | Improvement |
|---|---|---|---|---|
| 2024 | $9,434 | $402,268 | $74,277 | $327,991 |
| 2023 | $9,464 | $402,268 | $74,277 | $327,991 |
| 2022 | $9,079 | $366,113 | $74,277 | $291,836 |
| 2021 | $7,995 | $312,959 | $74,277 | $238,682 |
| 2020 | $7,441 | $291,684 | $74,277 | $217,407 |
| 2019 | $6,294 | $248,114 | $74,277 | $173,837 |
| 2018 | $6,304 | $248,114 | $74,277 | $173,837 |
| 2017 | $6,661 | $261,173 | $74,277 | $186,896 |
| 2016 | $6,735 | $264,048 | $74,277 | $189,771 |
| 2015 | $5,972 | $284,511 | $74,277 | $210,234 |
Property History
| Date | Event | Price | Change | Sq Ft Price |
|---|---|---|---|---|
| 07/18/2025 07/18/25 | For Sale | $465,000 | +34.0% | $162 / Sq Ft |
| 10/04/2021 10/04/21 | Sold | -- | -- | -- |
| 07/07/2021 07/07/21 | For Sale | $347,000 | 0.0% | $121 / Sq Ft |
| 06/30/2021 06/30/21 | Pending | -- | -- | -- |
| 04/14/2021 04/14/21 | For Sale | $347,000 | 0.0% | $121 / Sq Ft |
| 05/15/2020 05/15/20 | Rented | $2,000 | -14.9% | -- |
| 04/15/2020 04/15/20 | Under Contract | -- | -- | -- |
| 02/25/2020 02/25/20 | For Rent | $2,350 | 0.0% | -- |
| 01/15/2020 01/15/20 | Sold | -- | -- | -- |
| 12/26/2019 12/26/19 | Pending | -- | -- | -- |
| 11/15/2019 11/15/19 | For Sale | $359,000 | -- | $125 / Sq Ft |
Purchase History
| Date | Type | Sale Price | Title Company |
|---|---|---|---|
| Vendors Lien | -- | Landtitle Texas Llc | |
| Warranty Deed | -- | Security Land Title Co |
Mortgage History
| Date | Status | Loan Amount | Loan Type |
|---|---|---|---|
| Open | $247,200 | Commercial |
Similar Homes in the area
Source: Greater McAllen Association of REALTORS®
MLS Number: 449348
APN: P6900-00-001-0008-00
- 31 Villas Jardin Dr
- 9 Old Orchard Rd
- 3321 S 3rd St
- 301 Byron Nelson St Unit 39
- 301 Byron Nelson St Unit 2
- 3222 S 5th Ln
- 3210 S 5th Ln
- 3214 S 5th Ln
- 00 Bales Rd
- 3105 S 6th Ln
- 3107 S 6th Ln
- 2600 S Col Rowe Blvd
- 3100 S Casa Linda St
- 3105 S Casa Linda St
- 3109 S Casa Linda St
- 3221 S 10th St
- 3106 Rose Ellen Dr
- 200 E Yuma Ave Unit 5
- 200 E Yuma Ave Unit 36
- 200 E Yuma Ave Unit 6
- 3201 S 6th Ln Unit A
- 106 Yuma Ave
- 3012 S Rose Ellen Blvd
- 416 E Nassau Ave
- 532 E Sandyhills Ave
- 704 E Myrtle Beach Ave Unit 1
- 705 E Myrtle Beach Ave Unit 3
- 600 Wichita Ave Unit 403
- 600 Wichita Ave Unit 107
- 413 Uvalde Ave
- 500 E El Rancho Ave Unit 26
- 500 E El Rancho Ave Unit 28
- 2105 S Cynthia St
- 500 Wichita Ave Unit 85
- 809 E La Cantera Ave Unit 3
- 2036 S 5th St Unit 12
- 904 E La Cantera Ave Unit 4
- 1013 E La Cantera Ave Unit 3
- 3018 S K Center St Unit 2
- 3108 S K Center St Unit 3
