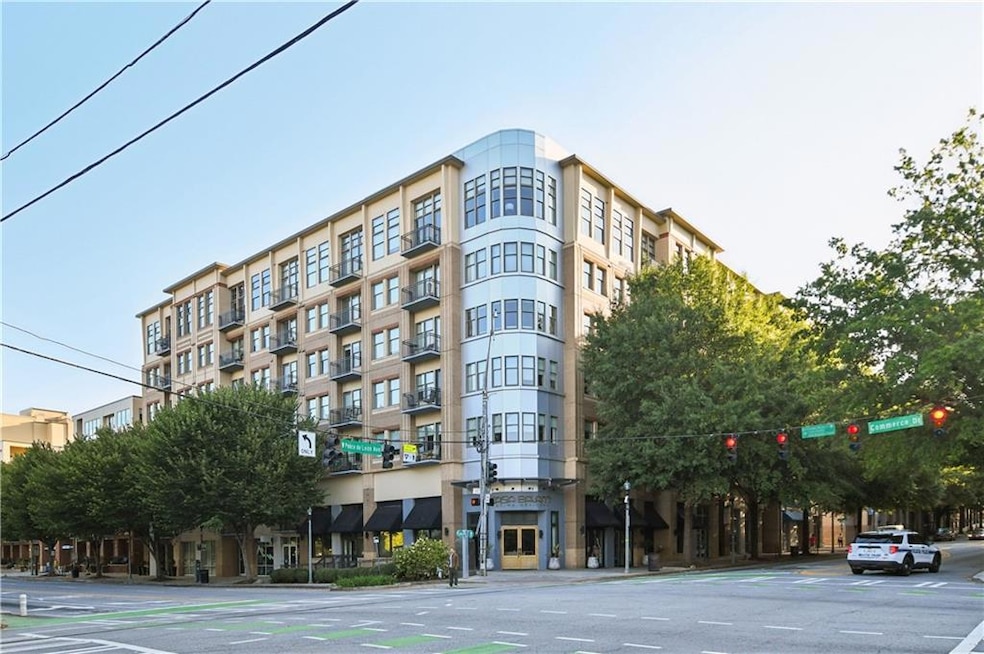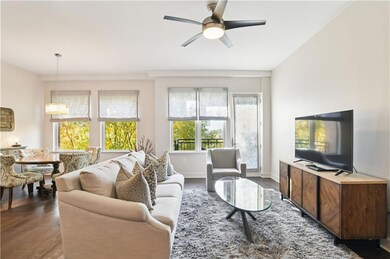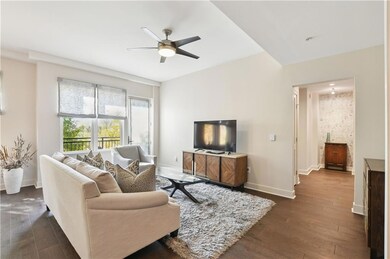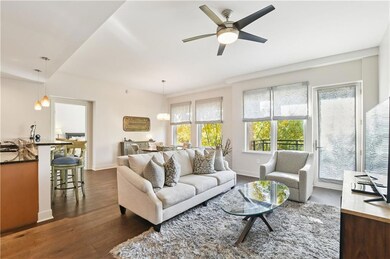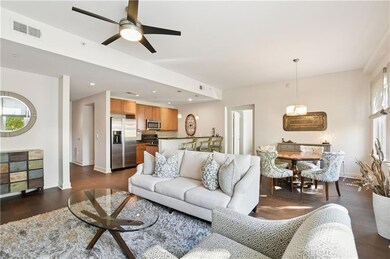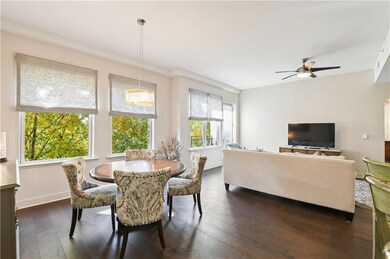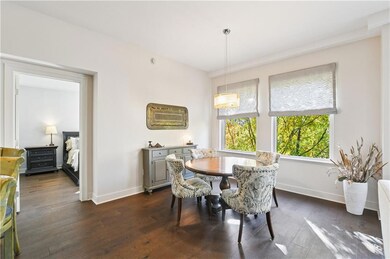The Artisan 201 W Ponce de Leon Ave Unit 505 Decatur, GA 30030
Downtown Decatur NeighborhoodEstimated payment $4,862/month
Highlights
- Concierge
- Fitness Center
- In Ground Pool
- Clairemont Elementary School Rated A
- Open-Concept Dining Room
- Rooftop Deck
About This Home
Rarely available! This highly coveted, largest 2 bedroom floorplan in The Artisan is beautifully situated on the 5th floor with views of downtown Decatur and lovely hardwood trees. Featuring tasteful wood laminate flooring, custom drapes and window treatments, and stainless steel appliances, this home has been gently lived in and still shows as new! A generous flex space with closet can easily be used as a third bedroom, office, or den. Two outdoor terraces provide plenty of fresh air options as well. The primary suite offers two closets, dual vanity and separate tub and shower. This home offers dual HVAC units as well as dual hot water tanks! Amenities at The Artisan are top notch! A rooftop pool area with urban and wooded views, common area gas grills, fully furnished fitness center and a large clubroom with catering kitchen are all available to use. Two assigned parking spaces and an additional storage unit come with the unit. The Artisan, located at the corner of Commerce and Ponce De Leon, means living within footsteps of downtown Decatur's best restaurants, shopping, and year-round urban festivals and activities!
Property Details
Home Type
- Condominium
Est. Annual Taxes
- $8,475
Year Built
- Built in 2006
Lot Details
- Two or More Common Walls
HOA Fees
- $742 Monthly HOA Fees
Parking
- 2 Car Garage
- Secured Garage or Parking
- Assigned Parking
Home Design
- Brick Exterior Construction
- Slab Foundation
Interior Spaces
- 1,591 Sq Ft Home
- 1-Story Property
- Roommate Plan
- Coffered Ceiling
- Ceiling height of 10 feet on the main level
- Ceiling Fan
- Double Pane Windows
- Window Treatments
- Aluminum Window Frames
- Open-Concept Dining Room
- Den
- City Views
Kitchen
- Open to Family Room
- Breakfast Bar
- Gas Range
- Microwave
- Dishwasher
- Stone Countertops
- Wood Stained Kitchen Cabinets
- Disposal
Flooring
- Wood
- Ceramic Tile
Bedrooms and Bathrooms
- 2 Main Level Bedrooms
- Split Bedroom Floorplan
- 2 Full Bathrooms
- Dual Vanity Sinks in Primary Bathroom
- Separate Shower in Primary Bathroom
- Soaking Tub
Laundry
- Laundry Room
- Laundry in Hall
- Laundry on main level
- Dryer
- Washer
Home Security
Outdoor Features
- In Ground Pool
- Courtyard
- Rooftop Deck
Location
- Property is near public transit
- Property is near shops
Schools
- Clairemont Elementary School
- Beacon Hill Middle School
- Decatur High School
Utilities
- Forced Air Zoned Heating and Cooling System
- 220 Volts
- 110 Volts
- Electric Water Heater
- Cable TV Available
Listing and Financial Details
- Assessor Parcel Number 15 246 09 055
Community Details
Overview
- 122 Units
- Cma Commmunities Association, Phone Number (404) 377-9329
- High-Rise Condominium
- The Artisan Subdivision
- Rental Restrictions
Amenities
- Concierge
- Community Barbecue Grill
- Catering Kitchen
- Clubhouse
- Meeting Room
Recreation
- Fitness Center
- Community Pool
Security
- Fire and Smoke Detector
- Fire Sprinkler System
Map
About The Artisan
Home Values in the Area
Average Home Value in this Area
Tax History
| Year | Tax Paid | Tax Assessment Tax Assessment Total Assessment is a certain percentage of the fair market value that is determined by local assessors to be the total taxable value of land and additions on the property. | Land | Improvement |
|---|---|---|---|---|
| 2025 | $6 | $213,360 | $30,000 | $183,360 |
| 2024 | $6 | $205,480 | $30,000 | $175,480 |
| 2023 | $6 | $214,120 | $30,000 | $184,120 |
| 2022 | $6 | $171,400 | $24,800 | $146,600 |
| 2021 | $7,116 | $171,400 | $24,800 | $146,600 |
| 2020 | $2,610 | $171,400 | $24,800 | $146,600 |
| 2019 | $1,771 | $171,400 | $24,800 | $146,600 |
| 2018 | $2,260 | $155,920 | $24,800 | $131,120 |
| 2017 | $3,068 | $155,480 | $24,800 | $130,680 |
| 2016 | $3,438 | $135,920 | $24,800 | $111,120 |
| 2014 | $526 | $136,400 | $24,800 | $111,600 |
Property History
| Date | Event | Price | List to Sale | Price per Sq Ft |
|---|---|---|---|---|
| 11/12/2025 11/12/25 | For Sale | $649,000 | -- | $408 / Sq Ft |
Purchase History
| Date | Type | Sale Price | Title Company |
|---|---|---|---|
| Warranty Deed | $495,000 | -- |
Source: First Multiple Listing Service (FMLS)
MLS Number: 7680764
APN: 15-246-09-055
- 201 W Ponce de Leon Ave Unit 618
- 335 W Ponce de Leon Ave Unit 409
- 335 W Ponce de Leon Ave Unit 210
- 335 W Ponce de Leon Ave Unit 506
- 230 E Ponce de Leon Ave Unit 624
- 230 E Ponce de Leon Ave Unit 327
- 230 E Ponce de Leon Ave Unit 116
- 144 Northern Ave
- 519 Clairemont Ave
- 449 Clairemont Ave Unit B3
- 449 Clairemont Ave Unit J1
- 205 E Maple St
- 12 Candler Grove Dr
- 119 N Candler St
- 613 Pinetree Dr Unit 7
- 168 Coventry Rd
- 201 W Ponce de Leon Ave Unit 515
- 133 Commerce Dr
- 220 Ponce de Leon
- 155 Clairemont Ave
- 335 W Ponce de Leon Ave Unit 411
- 122 W Trinity Place
- 128 Ponce de Leon Ct
- 245 E Trinity Place Unit 1125
- 245 E Trinity Place
- 109 Franklin Ct
- 1580 Commerce Dr Unit B1
- 1580 Commerce Dr Unit A6
- 1580 Commerce Dr Unit 1
- 167 Garden Ln
- 329 E College Ave
- 311 Glendale Ave
- 216 Superior Ave Unit 2
- 1177 Church St Unit C
- 1175 Church St Unit K
- 417 E College Ave Unit 302
