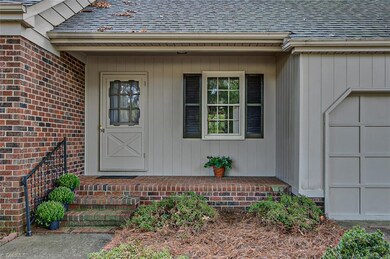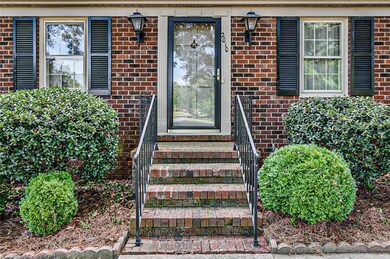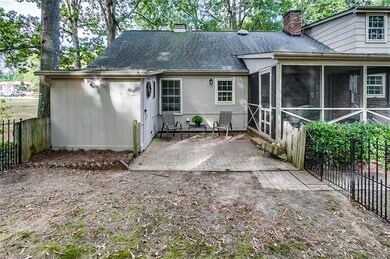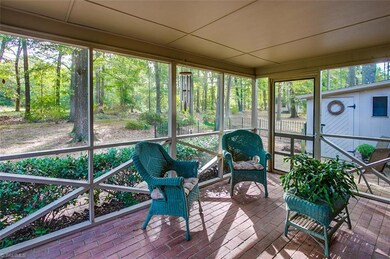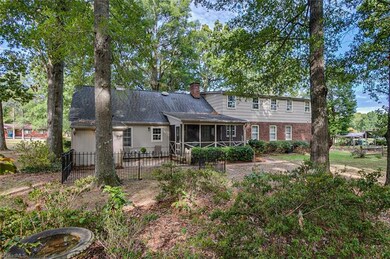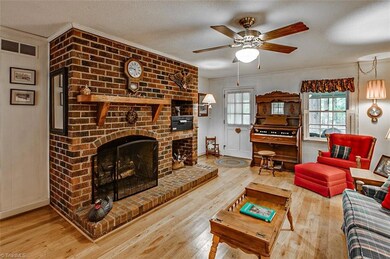
$220,000
- 3 Beds
- 2 Baths
- 1,216 Sq Ft
- 4917 Streamside Dr
- Mc Leansville, NC
This charming one-level brick ranch home offers comfortable living on a quiet, dead-end road. Featuring 3 bedrooms and 2 bathrooms, it's designed for ease and convenience. The living area boasts a cozy ambiance with a wood stove insert in the fireplace, perfect for chilly evenings. The spacious kitchen includes a large pantry, providing ample storage. Enjoy the outdoors year-round with a
Dana Hubbard Carolina Triad Choice Realty

