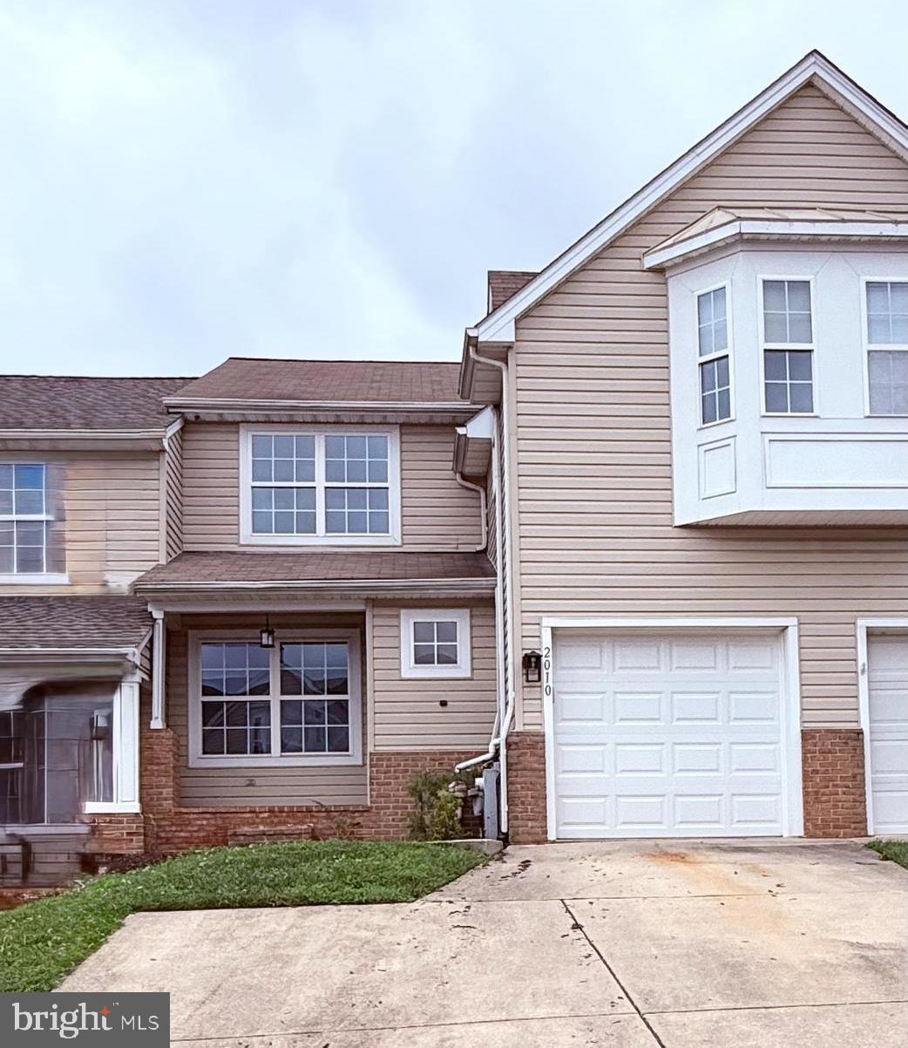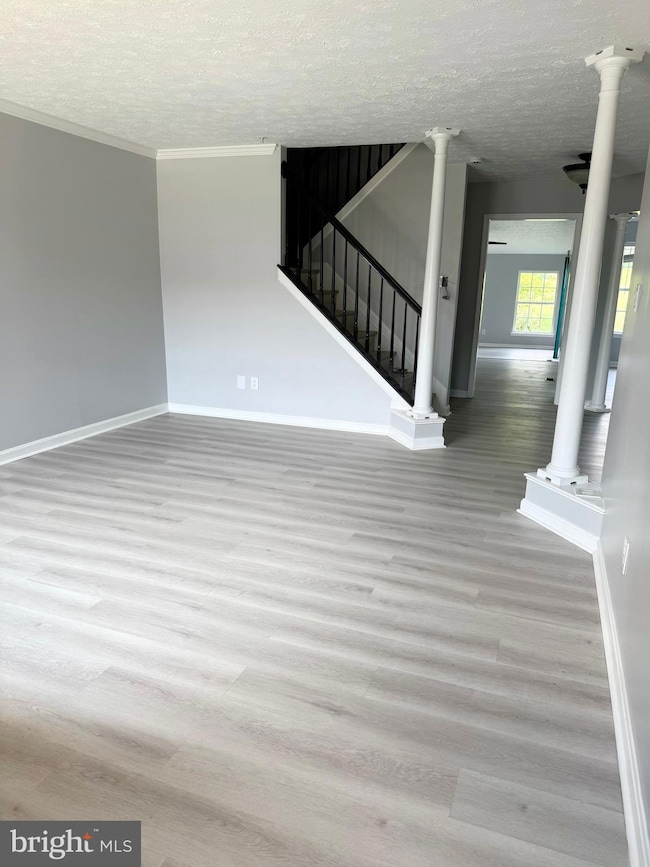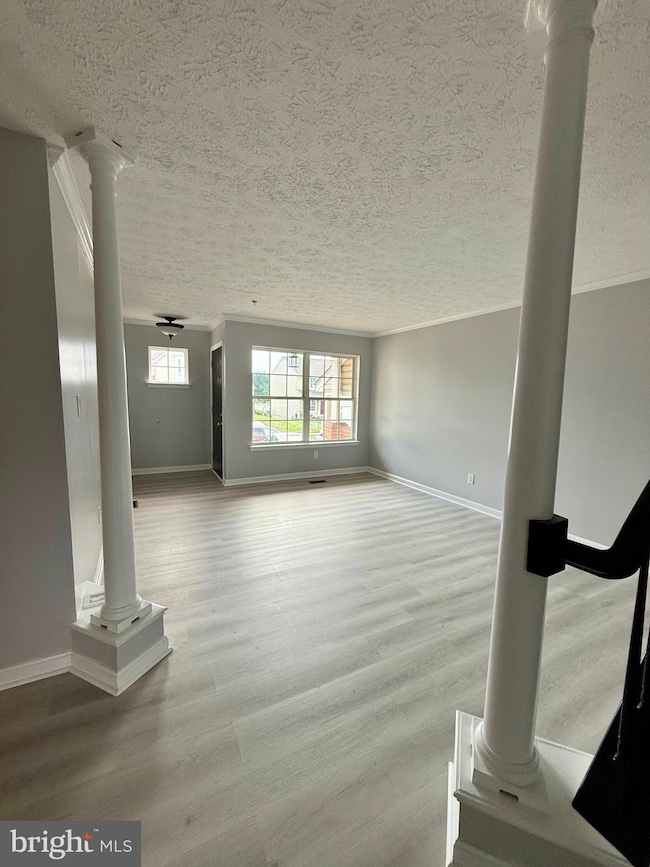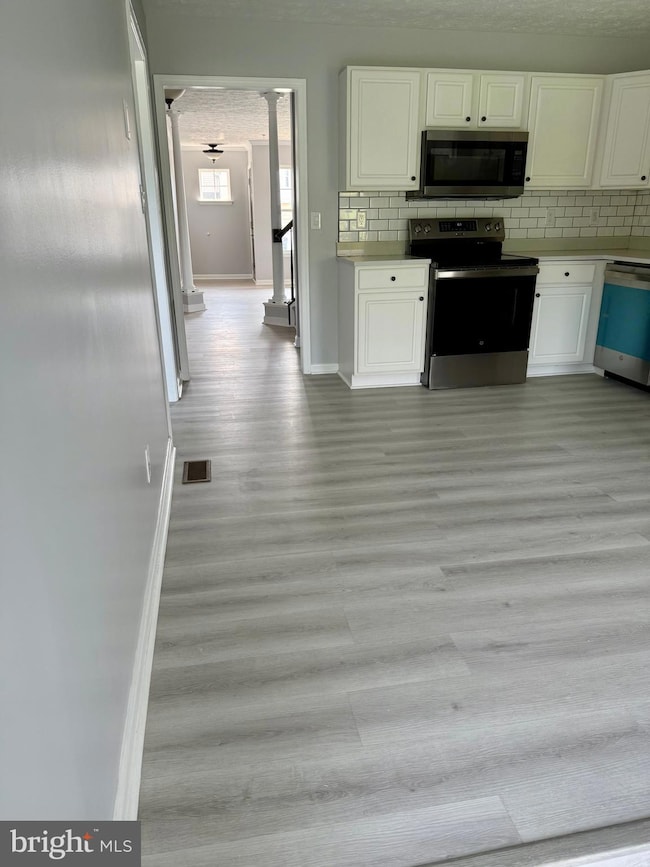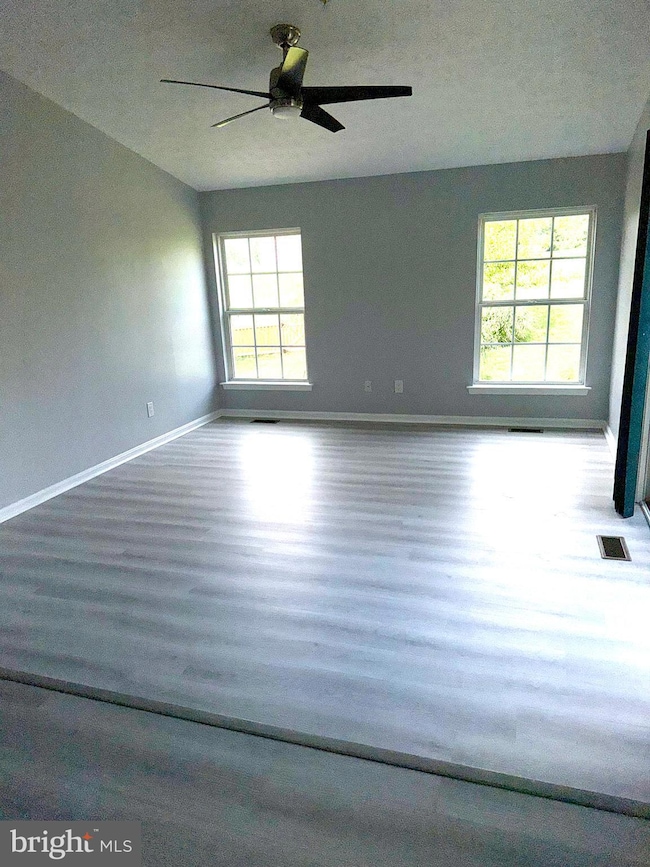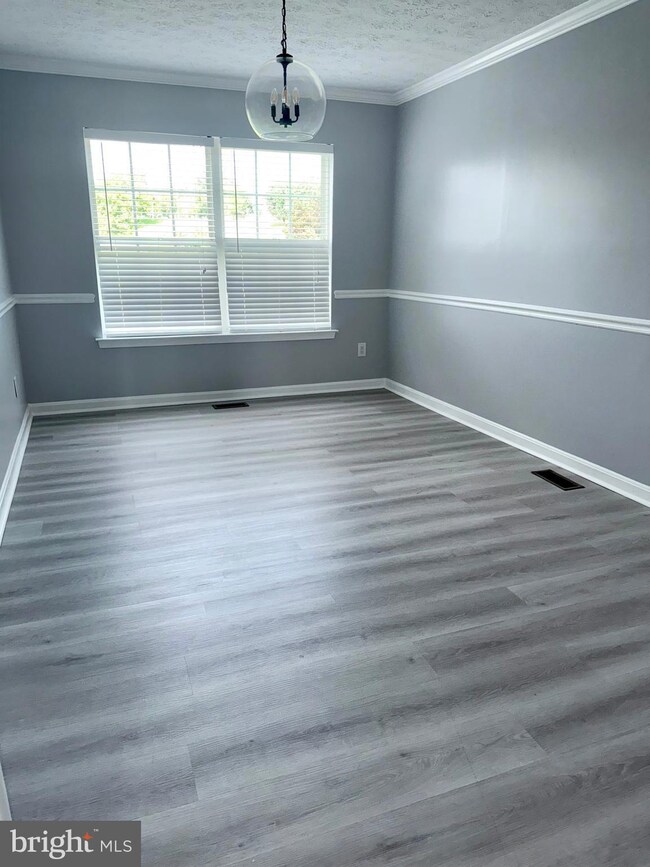
2010 Brandy Dr Forest Hill, MD 21050
Estimated payment $2,643/month
Highlights
- Open Floorplan
- Colonial Architecture
- Space For Rooms
- Forest Lakes Elementary School Rated A-
- Vaulted Ceiling
- Garden View
About This Home
Beautiful 3-Bedroom, 2.5 Bath, 1-car Garage Townhome in Rose Fields of Forest Lakes! The spacious and sun-filled Main level affords a large living room on entry with elegant columns, separate dining room, great size eat-in kitchen and BONUS super size family room and half bath. Note the brand new stainless appliances and granite counters too! Enjoy main level access to the 1-car garage and to the back yard, which provides a prime serene view of the open fields, backing to Forest Lakes Elementary. Upstairs, relax in the primary ensuite affording vaulted ceilings, a huge walk-in closet and a NEW luxurious primary bath. There are 2 additional bedrooms with great closet space, a perfectly positioned laundry room and a 2nd full bathroom too! The lower level provides a perfect combination of a large finished area, perfect for a 2nd family room, additional bedroom or whatever suits your needs best, all in addition to the surprisingly large storage room with a sanitary sink and adjacent utility room! Luxury Vinyl Plank flooring throughout the home creates a seamless flow that is complimented by fresh paint and new light fixtures. Don't miss one Bob Ward's largest homes in Rose Fields! *Professional Photos to come!
Townhouse Details
Home Type
- Townhome
Est. Annual Taxes
- $3,156
Year Built
- Built in 1998 | Remodeled in 2025
Lot Details
- 3,696 Sq Ft Lot
- Backs To Open Common Area
- Partially Fenced Property
- Landscaped
- Property is in excellent condition
HOA Fees
- $82 Monthly HOA Fees
Parking
- 1 Car Attached Garage
- Garage Door Opener
Home Design
- Colonial Architecture
- Brick Exterior Construction
- Asphalt Roof
- Concrete Perimeter Foundation
Interior Spaces
- Property has 3 Levels
- Open Floorplan
- Chair Railings
- Vaulted Ceiling
- Ceiling Fan
- Double Pane Windows
- Sliding Doors
- Insulated Doors
- Six Panel Doors
- Family Room Off Kitchen
- Living Room
- Dining Room
- Game Room
- Storage Room
- Utility Room
- Luxury Vinyl Plank Tile Flooring
- Garden Views
Kitchen
- Eat-In Country Kitchen
- Electric Oven or Range
- Self-Cleaning Oven
- Microwave
- Ice Maker
- Dishwasher
- Disposal
Bedrooms and Bathrooms
- 3 Bedrooms
- En-Suite Primary Bedroom
- En-Suite Bathroom
Laundry
- Laundry Room
- Laundry on upper level
- Dryer
- Washer
Partially Finished Basement
- Basement Fills Entire Space Under The House
- Sump Pump
- Space For Rooms
Outdoor Features
- Porch
Schools
- Forest Lakes Elementary School
- Bel Air Middle School
- Bel Air High School
Utilities
- Forced Air Heating and Cooling System
- Vented Exhaust Fan
- Underground Utilities
- Natural Gas Water Heater
- Cable TV Available
Listing and Financial Details
- Coming Soon on 7/23/25
- Tax Lot 315
- Assessor Parcel Number 1303301907
Community Details
Overview
- Association fees include common area maintenance, lawn care front, lawn care rear, management, snow removal, trash
- Mra Property Management HOA
- Built by BOB WARD
- Rosefields Subdivision, Tiffany W/Garage Floorplan
- Property Manager
Amenities
- Common Area
Map
Home Values in the Area
Average Home Value in this Area
Tax History
| Year | Tax Paid | Tax Assessment Tax Assessment Total Assessment is a certain percentage of the fair market value that is determined by local assessors to be the total taxable value of land and additions on the property. | Land | Improvement |
|---|---|---|---|---|
| 2024 | $3,156 | $289,533 | $0 | $0 |
| 2023 | $3,091 | $283,567 | $0 | $0 |
| 2022 | $3,026 | $277,600 | $82,000 | $195,600 |
| 2021 | $420 | $273,400 | $0 | $0 |
| 2020 | $140 | $269,200 | $0 | $0 |
| 2019 | $3,058 | $265,000 | $65,000 | $200,000 |
| 2018 | $2,787 | $257,100 | $0 | $0 |
| 2017 | $2,759 | $265,000 | $0 | $0 |
| 2016 | $140 | $241,300 | $0 | $0 |
| 2015 | $2,999 | $241,300 | $0 | $0 |
| 2014 | $2,999 | $241,300 | $0 | $0 |
Purchase History
| Date | Type | Sale Price | Title Company |
|---|---|---|---|
| Deed | $340,000 | -- | |
| Interfamily Deed Transfer | -- | Key Title Inc | |
| Deed | $304,000 | -- | |
| Deed | $304,000 | -- | |
| Deed | $153,700 | -- |
Mortgage History
| Date | Status | Loan Amount | Loan Type |
|---|---|---|---|
| Open | $272,000 | New Conventional | |
| Previous Owner | $219,500 | New Conventional | |
| Previous Owner | $262,200 | Stand Alone Second | |
| Previous Owner | $258,400 | Purchase Money Mortgage | |
| Previous Owner | $258,400 | Purchase Money Mortgage | |
| Closed | -- | No Value Available |
Similar Homes in Forest Hill, MD
Source: Bright MLS
MLS Number: MDHR2045110
APN: 03-301907
- 2002 Tiffany Terrace
- 2027 Garden Dr
- 729 Rosecroft Ct
- 100 Calder Ct
- 722 Annatana Dr
- 100 Paden Ct
- 110 Gwen Dr Unit 1J
- 1817 Rock Spring Rd
- 106 Gwen Dr Unit 1M
- 106 Gwen Dr Unit 1J
- 106 Gwen Dr Unit 2H
- 104 Gwen Dr Unit 3B
- 102 Gwen Dr Unit G
- 105 Sunshine Ct Unit G
- 1904 Medallion Ct
- 422 Dellcrest Dr
- 1714 Landmark Dr Unit 3A
- 1702 Rich Way Unit 3A
- 1704 Ross Rd
- 1701 Rich Way Unit F
- 2 Lockhart Cir
- 1610 Michelle Ct
- 217 Bynum Ridge Rd
- 1032 Jeanett Way
- 825 Chesney Ln
- 813 Chesney Ln
- 800 Candlelight Dr
- 222 Timber Trail Unit F
- 405 Signal Ct Unit 33
- 810 Cashew Ct
- 700 Heritage Ln
- 710 Heritage Ln Unit K
- 803 Coconut Ct Unit I
- 801 Coconut Ct Unit G
- 1900 N Fountain Rd
- 203 Crocker Dr
- 2219 Jack Ln
- 745 Orley Place
- 707 N Hickory Ave Unit 2A
- 30 E Broadway Unit FLAT 2
