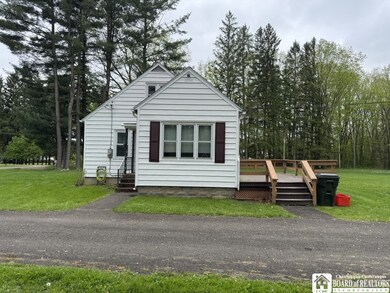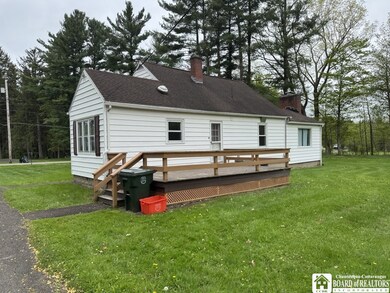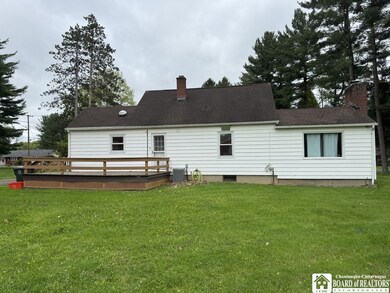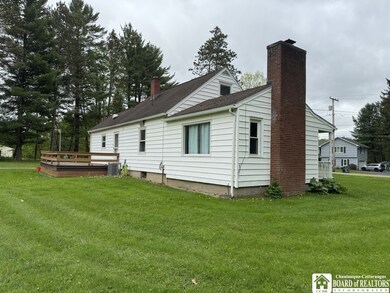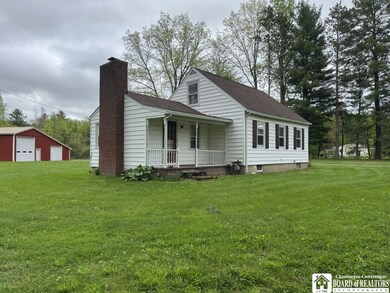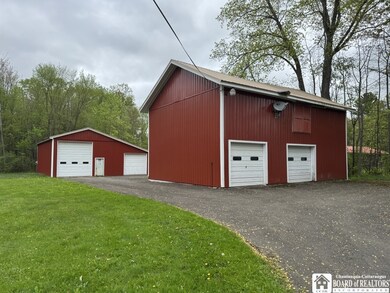Selling in an online auction with Peterson Auction & Realty LLC. @ www.petersonauction.com
Bidding will take place on our website Sun. June 1st - Wed. June 4th
House: Cape Cod 1.5 Story House w/ Approx. 1320 Sq Ft
1st Floor:
Eat-In Kitchen (15-1⁄2 ft x 10-1⁄2 ft): Metal Cabinets, Stainless Countertop, Built In Pantry, Laminate Flooring, Microwave, Bosch Dishwasher, GE Electric Stove/Oven, Refrigerator/Freezer
Formal Dining Room (9ft 9in x 11ft): Hardwood Floors
Living Room (17ft x 11-1⁄2 ft): Hardwood Floors
Family Room (15ft x 14-1⁄2 ft): Wood Panel Walls, Carpet, Springfield Wood Burning Fireplace, Closet
Full Bathroom (7-1⁄2 ft x 3ft): Laminate Floor, Bath/Shower Combo
There is a small linen closet outside the bathroom.
Bedroom (10ft x 11ft): Hardwood Floors, Closet
2nd Floor:
Landing Space (6ft x 13ft): Linoleum covered w/ carpet, Closet
Bedroom (12 ft x 13-1⁄2 ft): Linoleum covered w/ carpet
2 attic crawl spaces off the landing at the top of the stairs.
Full Basement:
Room #1 (22ft x 26-1⁄2 ft): Laundry Hookups, 2 Bay Wash Sink, LG Direct Drive Washer, LG Sensor Dry Thin Q Dryer, Standup Freezer
Room #2 (14-1⁄2 ft x 14-1⁄2 ft) This room was used as a canning pantry and has cabinets and shelving.
There is a large porch off the back of the home which leads into the kitchen.
Carrier Weather Maker 9200 Natural Gas Furnace
120/240 Breakers
150 Amp
Hot Water Tank – 42 Gallon Natural Gas, Installed 7/25/22 by Stone Plumbing
Forced Air – Central Air Conditioning (Less than a year old.)
Public Sewer and Water (There is a private well on the property that is currently connected to the home. If required, the seller is responsible to have it unhooked.)
Jamestown BPU Electric
Garage: 26ft x 38ft w/ Metal Siding & Metal Roofing
2 Bays w/ Garage Door Openers, Electric - 50 Amp 250 Volt, Concrete Floor, Upstairs Storage, Not Heated
Pole Barn/Shop: 24ft x 40ft w/ Metal Siding & Metal Roofing
Large Bay 22-1⁄2 ft x 46-1⁄2 ft (would allow for storage of a camper/RV or boat)
Garage Bay 19ft x 46-1⁄2 ft
Both sides are heated, Concrete Floor, Electric – 50 Amp 250 Volt 3 Phase, Water, Hoist Track, Electric Line Track


