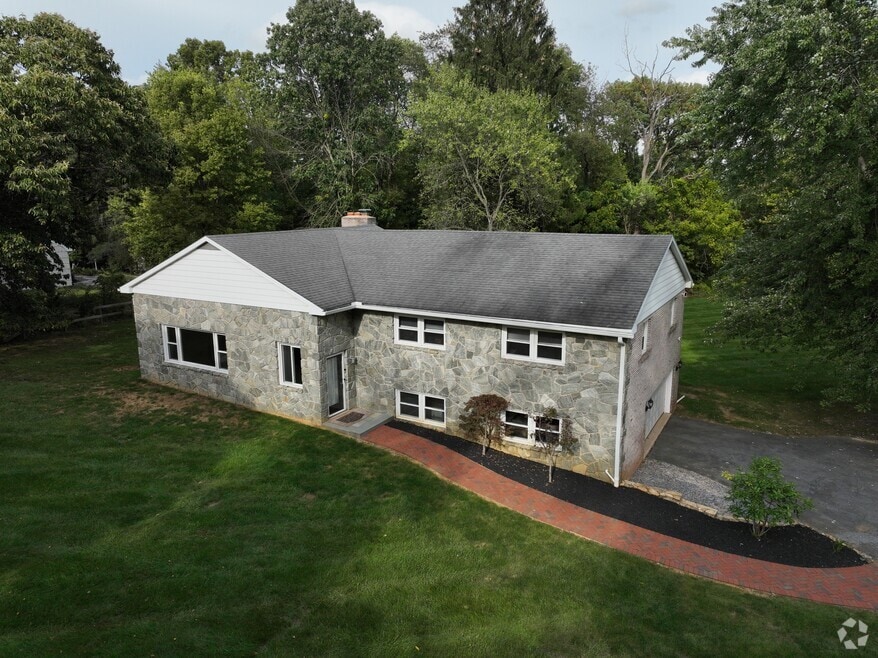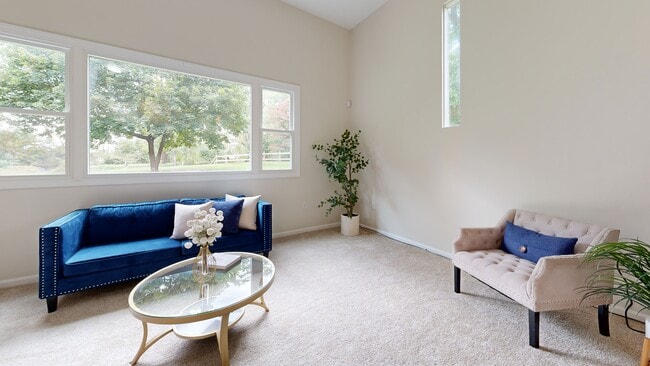
2010 Landis Valley Rd Lancaster, PA 17601
Eden NeighborhoodEstimated payment $3,826/month
Highlights
- Hot Property
- View of Trees or Woods
- Deck
- Nitrauer School Rated A
- 1.4 Acre Lot
- 3-minute walk to Perelman Park
About This Home
This California split-level home, built in 1970, is nestled on 1.4 acres and is newly restored with gorgeous updates throughout. As you walk through the front door, a lovely entry way with slate flooring welcomes you. From the entryway, the living room opens up with a soaring cathedral ceiling and an expansive front window, spilling natural light across the freshly painted walls and plush new carpeting. The contemporary design features sleek metal railings on the upper floor, offering an open sightline into the upper and lower living areas. The high ceilings and open layout makes the layered space feel unified and cohesive, while creating a bright and airy ambiance.
To your right, a short staircase rises to the main living level, where the heart of the home unfolds. Immediately, the kitchen catches your eye with its gleaming new quartz countertops, modern stovetop, and fresh luxury vinyl plank flooring that flows seamlessly into the dining room, hallway, and laundry. The thoughtful redesign has opened up sightlines between the kitchen and dining room, making the entire space bright and inviting. From the dining area, step out onto the newly refinished multi-tier deck, overlooking a sprawling backyard. This quiet setting is ideal for eating al fresco. Beyond the lawn, the Conestoga River meanders nearby, adding a beautiful backdrop to everyday living.
Down the main hallway, convenience and comfort line the way: the laundry room is on your left, followed by a stylish full bathroom, also accented with quartz counters. Two bedrooms, each warmly lit, spacious, and inviting, rest along the hall. Then there’s the primary suite: a private retreat with sunlight and warmth and space to breathe. It has its own bath, complete with a tub/shower combination and quartz finishes.
Back on the lower walkout level, a cozy family room embraces you with a fireplace centered on the back wall—a warm, rustic touch that anchors the space. This level also offers a convenient half bath, an additional bonus room, and access to the garage. French doors from the family room open directly to the outdoors, extending the living space and inviting you into the backyard. A two-car garage offers weather-free parking and plenty of storage.
This home is a blend of classic charm and fresh updates—contemporary in feel, warm in character, and nestled on a generous lot near the water. Once you see this home, you will want to make it yours.
Listing Agent
(717) 606-8254 beachy.amy1@gmail.com Coldwell Banker Realty License #RS345886 Listed on: 10/01/2025

Home Details
Home Type
- Single Family
Est. Annual Taxes
- $5,070
Year Built
- Built in 1970
Lot Details
- 1.4 Acre Lot
- Back, Front, and Side Yard
- Property is in very good condition
- Property is zoned R2, RESIDENTIAL DISTRICT R2
Parking
- 2 Car Direct Access Garage
- 9 Driveway Spaces
- Oversized Parking
- Parking Storage or Cabinetry
- Side Facing Garage
- Garage Door Opener
Property Views
- Woods
- Creek or Stream
- Garden
Home Design
- Contemporary Architecture
- Split Level Home
- Brick Exterior Construction
- Block Foundation
- Shingle Roof
- Aluminum Siding
- Stone Siding
Interior Spaces
- Property has 2 Levels
- Traditional Floor Plan
- Cathedral Ceiling
- Ceiling Fan
- Recessed Lighting
- Wood Burning Fireplace
- Brick Fireplace
- Insulated Windows
- Family Room
- Living Room
- Dining Room
- Bonus Room
Kitchen
- Electric Oven or Range
- Cooktop
- Dishwasher
Flooring
- Carpet
- Slate Flooring
- Luxury Vinyl Plank Tile
- Luxury Vinyl Tile
Bedrooms and Bathrooms
- 3 Bedrooms
- En-Suite Primary Bedroom
- En-Suite Bathroom
- Bathtub with Shower
Laundry
- Laundry Room
- Laundry on upper level
- Dryer
- Washer
Finished Basement
- Heated Basement
- Walk-Out Basement
- Interior and Rear Basement Entry
- Garage Access
- Basement Windows
Home Security
- Storm Doors
- Fire and Smoke Detector
Outdoor Features
- Stream or River on Lot
- Deck
- Patio
- Porch
Location
- Suburban Location
Schools
- Nitrauer Elementary School
- Manheim Township Middle School
- Manheim Township High School
Utilities
- Central Air
- Heat Pump System
- 200+ Amp Service
- Well
- Electric Water Heater
- On Site Septic
- Cable TV Available
Community Details
- No Home Owners Association
Listing and Financial Details
- Tax Lot 1
- Assessor Parcel Number 390-00279-0-0000
3D Interior and Exterior Tours
Floorplans
Map
Home Values in the Area
Average Home Value in this Area
Tax History
| Year | Tax Paid | Tax Assessment Tax Assessment Total Assessment is a certain percentage of the fair market value that is determined by local assessors to be the total taxable value of land and additions on the property. | Land | Improvement |
|---|---|---|---|---|
| 2025 | $4,860 | $224,600 | $85,100 | $139,500 |
| 2024 | $4,860 | $224,600 | $85,100 | $139,500 |
| 2023 | $4,733 | $224,600 | $85,100 | $139,500 |
| 2022 | $4,653 | $224,600 | $85,100 | $139,500 |
| 2021 | $4,549 | $224,600 | $85,100 | $139,500 |
| 2020 | $4,549 | $224,600 | $85,100 | $139,500 |
| 2019 | $4,505 | $224,600 | $85,100 | $139,500 |
| 2018 | $3,286 | $224,600 | $85,100 | $139,500 |
| 2017 | $5,148 | $202,300 | $66,900 | $135,400 |
| 2016 | $5,148 | $202,300 | $66,900 | $135,400 |
| 2015 | $1,294 | $202,300 | $66,900 | $135,400 |
| 2014 | $3,663 | $202,300 | $66,900 | $135,400 |
Property History
| Date | Event | Price | List to Sale | Price per Sq Ft |
|---|---|---|---|---|
| 10/01/2025 10/01/25 | For Sale | $650,000 | -- | $234 / Sq Ft |
Purchase History
| Date | Type | Sale Price | Title Company |
|---|---|---|---|
| Interfamily Deed Transfer | -- | None Available | |
| Deed | $289,900 | None Available | |
| Deed | $252,000 | None Available |
Mortgage History
| Date | Status | Loan Amount | Loan Type |
|---|---|---|---|
| Open | $217,000 | Adjustable Rate Mortgage/ARM | |
| Closed | $279,753 | FHA | |
| Previous Owner | $201,600 | Purchase Money Mortgage |
About the Listing Agent

Amy Beachy is the one you want on your team when selling or buying a home. Anyone who knows Amy will tell you: her work ethic, enthusiasm, and personal investment with her clients are extraordinary. She listens to her clients, assists them in planning and prioritizing, and works tirelessly to help them achieve their goals. While the process of purchasing or selling a home may be daunting and feel impersonal, Amy brings an energy and warmth that will immediately put you at ease as she works to
Amy's Other Listings
Source: Bright MLS
MLS Number: PALA2076118
APN: 390-00279-0-0000
- 1981 Landis Valley Rd
- 2111 Landis Valley Rd
- 2007 Meadow Ridge Dr
- 2043 Stonecrest Dr
- 1935 New Holland Pike
- 1919 Pickering Trail
- 1923 Pickering Trail
- 1915 Pickering Trail
- 0 Butter Rd
- 0 Butter Rd
- 1922 Pickering Trail
- 1914 Pickering Trail
- 1326 Stillwater Rd
- 2024 Meadow Ridge Dr
- 1339 Beaconfield Ln
- 1325 Olde Saybrook Rd
- 2183 Kolb Dr
- 2154 Meadow Ridge Dr
- 1217 Hunsicker Rd
- 212 Greenview Dr Unit T2212
- 1501 Butter Rd
- 2282 New Holland Pike
- 1000 Strand Way
- 1917 Oregon Pike
- 799 Patriot Dr
- 133 Delancy Place
- 910 New Holland Ave
- 701 Brentwood Dr
- 1722 Billview Dr
- 701 Martha Ave
- 101 Madison Dr
- 30 Waverly Ave
- 6 Terrace Dr
- 49 Riverside Ave Unit 1
- 1735 Old Philadelphia Pike
- 25 Bradford Dr
- 853 E Madison St
- 550 New Holland Ave Unit 309
- 1000-1072 Grofftown Rd
- 100 Chateau Hill





