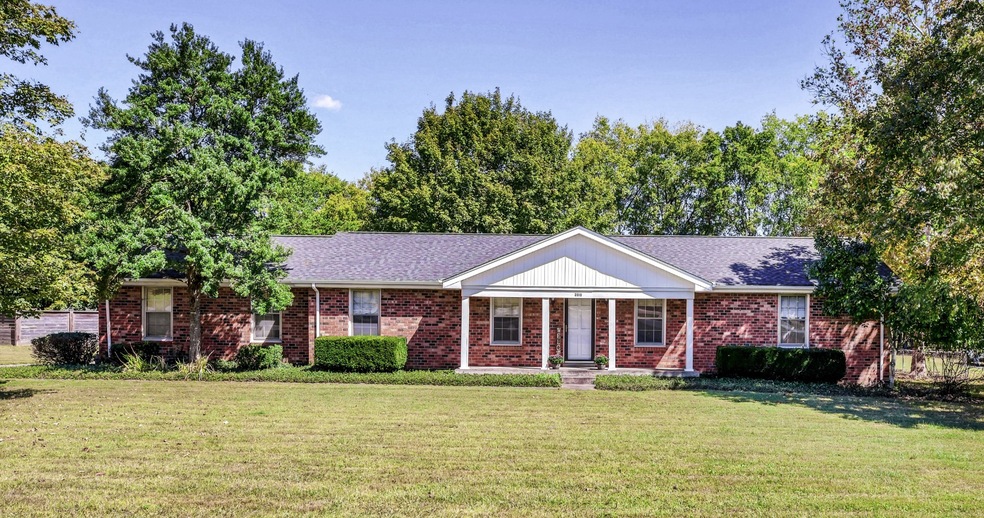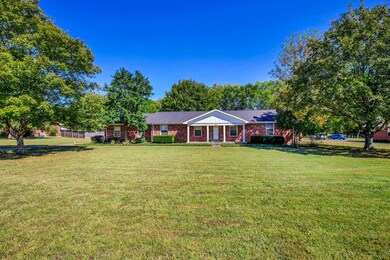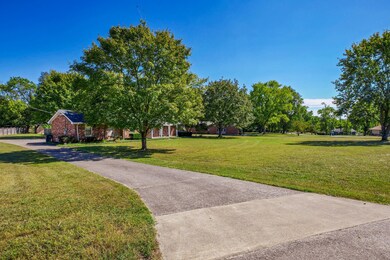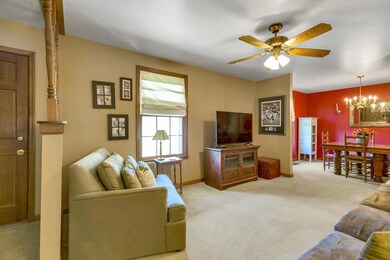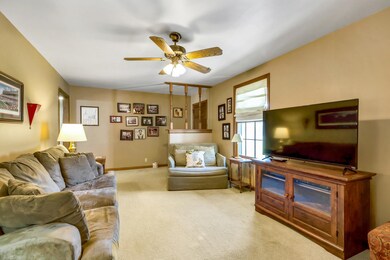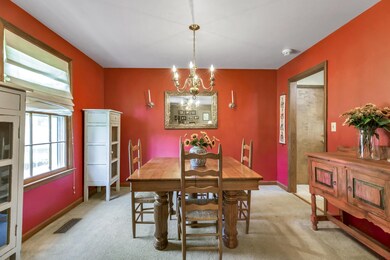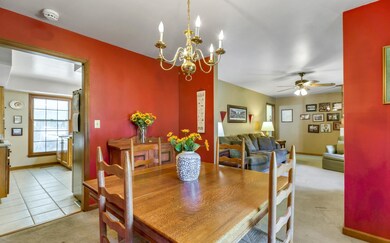
2010 N Bass Dr Mount Juliet, TN 37122
Highlights
- 0.95 Acre Lot
- Deck
- Covered patio or porch
- Elzie D. Patton Elementary School Rated A
- No HOA
- 2 Car Attached Garage
About This Home
As of June 2025Highly sought after community in the heart of Mt. Juliet. Neighborhood is filled with mature trees and brick homes. Huge level lot, rocking chair front porch, above ground pool with deck, two storage buildings, dog run and enough space to add a shop or additional garage. Kitchen and bathrooms have been updated and new roof. 5K flooring allowance.
Last Agent to Sell the Property
Compass RE License #265903 Listed on: 09/28/2023

Home Details
Home Type
- Single Family
Est. Annual Taxes
- $1,289
Year Built
- Built in 1980
Lot Details
- 0.95 Acre Lot
- Lot Dimensions are 178 x250
Parking
- 2 Car Attached Garage
- 4 Open Parking Spaces
- Driveway
Home Design
- Brick Exterior Construction
- Shingle Roof
Interior Spaces
- 1,517 Sq Ft Home
- Property has 1 Level
- Gas Fireplace
- Crawl Space
Kitchen
- <<microwave>>
- Dishwasher
- Disposal
Flooring
- Carpet
- Tile
Bedrooms and Bathrooms
- 3 Main Level Bedrooms
- 2 Full Bathrooms
Outdoor Features
- Deck
- Covered patio or porch
- Outdoor Storage
Schools
- Elzie D Patton Elementary School
- Mt. Juliet Middle School
- Green Hill High School
Utilities
- Cooling Available
- Central Heating
- High Speed Internet
Community Details
- No Home Owners Association
- Lora Hills Sec 1 Subdivision
Listing and Financial Details
- Assessor Parcel Number 053M A 00400 000
Ownership History
Purchase Details
Home Financials for this Owner
Home Financials are based on the most recent Mortgage that was taken out on this home.Purchase Details
Home Financials for this Owner
Home Financials are based on the most recent Mortgage that was taken out on this home.Purchase Details
Purchase Details
Purchase Details
Similar Homes in the area
Home Values in the Area
Average Home Value in this Area
Purchase History
| Date | Type | Sale Price | Title Company |
|---|---|---|---|
| Warranty Deed | $550,000 | Chapman & Rosenthal Title | |
| Warranty Deed | $550,000 | Chapman & Rosenthal Title | |
| Warranty Deed | $430,000 | None Listed On Document | |
| Deed | $130,000 | -- | |
| Deed | -- | -- | |
| Deed | -- | -- |
Mortgage History
| Date | Status | Loan Amount | Loan Type |
|---|---|---|---|
| Open | $375,000 | New Conventional | |
| Closed | $375,000 | New Conventional | |
| Previous Owner | $239,000 | Construction | |
| Previous Owner | $100,000 | Commercial | |
| Previous Owner | $95,250 | No Value Available |
Property History
| Date | Event | Price | Change | Sq Ft Price |
|---|---|---|---|---|
| 06/11/2025 06/11/25 | Sold | $550,000 | 0.0% | $325 / Sq Ft |
| 05/12/2025 05/12/25 | Pending | -- | -- | -- |
| 05/11/2025 05/11/25 | For Sale | $550,000 | +27.9% | $325 / Sq Ft |
| 11/17/2023 11/17/23 | Sold | $430,000 | 0.0% | $283 / Sq Ft |
| 10/01/2023 10/01/23 | Pending | -- | -- | -- |
| 09/28/2023 09/28/23 | For Sale | $430,000 | -- | $283 / Sq Ft |
Tax History Compared to Growth
Tax History
| Year | Tax Paid | Tax Assessment Tax Assessment Total Assessment is a certain percentage of the fair market value that is determined by local assessors to be the total taxable value of land and additions on the property. | Land | Improvement |
|---|---|---|---|---|
| 2024 | $1,219 | $63,850 | $15,000 | $48,850 |
| 2022 | $1,219 | $63,850 | $15,000 | $48,850 |
| 2021 | $1,289 | $63,850 | $15,000 | $48,850 |
| 2020 | $1,147 | $63,850 | $15,000 | $48,850 |
| 2019 | $142 | $42,725 | $13,475 | $29,250 |
| 2018 | $1,147 | $42,725 | $13,475 | $29,250 |
| 2017 | $1,147 | $42,725 | $13,475 | $29,250 |
| 2016 | $1,147 | $42,725 | $13,475 | $29,250 |
| 2015 | $1,184 | $42,725 | $13,475 | $29,250 |
| 2014 | $1,162 | $41,940 | $0 | $0 |
Agents Affiliated with this Home
-
Mark Lewis
M
Seller's Agent in 2025
Mark Lewis
Mark Spain
(912) 398-1918
5 in this area
105 Total Sales
-
Natalie Olcott
N
Buyer's Agent in 2025
Natalie Olcott
Benchmark Realty
(717) 413-6249
2 in this area
61 Total Sales
-
Christina Cunningham

Seller's Agent in 2023
Christina Cunningham
Compass RE
(615) 394-4168
17 in this area
107 Total Sales
-
Jennifer Staten

Seller Co-Listing Agent in 2023
Jennifer Staten
Compass RE
(615) 582-1962
11 in this area
42 Total Sales
-
Deborah South

Buyer's Agent in 2023
Deborah South
Hodges and Fooshee Realty Inc.
(615) 295-4643
1 in this area
13 Total Sales
Map
Source: Realtracs
MLS Number: 2576406
APN: 053M-A-004.00
- 1611 N Bass Dr
- 2006 Lynnhaven Ct
- 3007 N Mount Juliet Rd
- 0 Mount Juliet N
- 718 Tennypark Ln
- 2825 N Mount Juliet Rd
- 503 Montrose Dr
- 137 Sunset Dr
- 130 Sunset Dr
- 802 Kennear Ln
- 7023 Timber Oak Dr
- 1030 Oakhall Dr
- 921 Cavan Ln
- 1001 Turner Trace E
- 25 Baileys Branch
- 1040 Charlie Daniels Pkwy Unit 172
- 1040 Charlie Daniels Pkwy Unit 111
- 36 Baileys Branch
- 2006 Raven Crossing
- 3003 Nichols Vale
