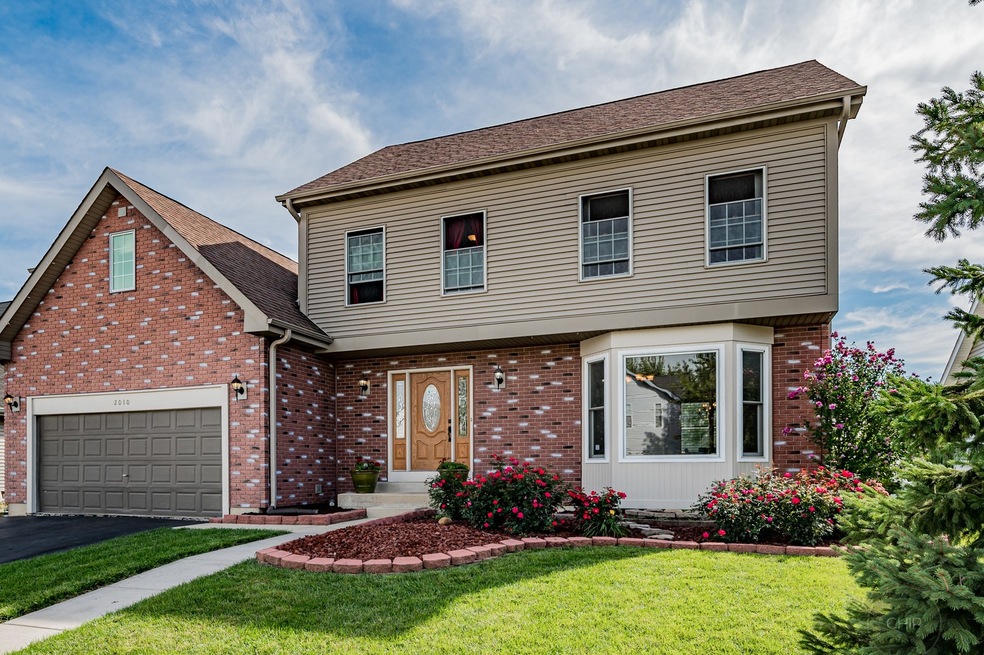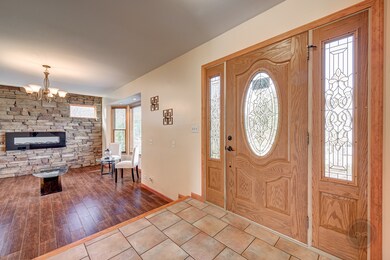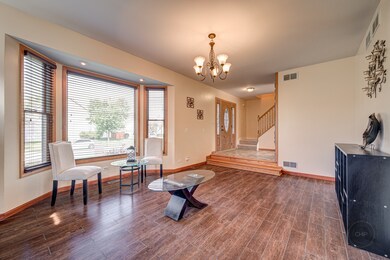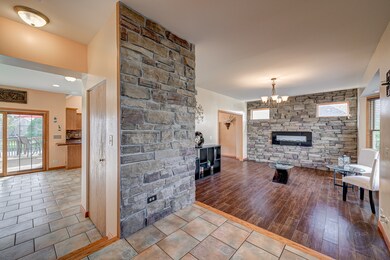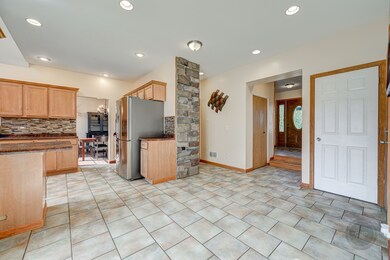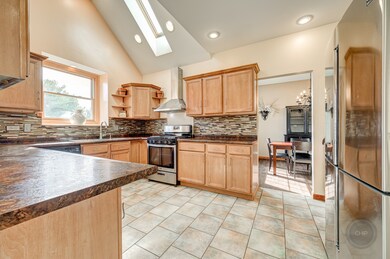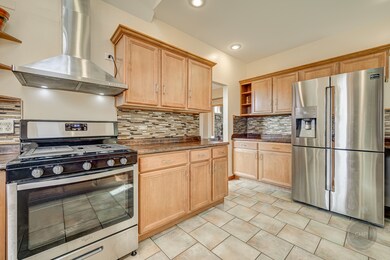
2010 Vermette Cir Plainfield, IL 60586
Fall Creek NeighborhoodHighlights
- Deck
- Vaulted Ceiling
- Attached Garage
- Plainfield Central High School Rated A-
- Skylights
- Breakfast Bar
About This Home
As of January 2020RARE find along a pond waterfront, +2500 SQ FT ! Stunning move in ready home has a unique design in the neighborhood with vaulted ceilings, extended family room, extended basement and an amazing view to the fountains. Listen to the tranquil sounds of the water fountain from the pond while enjoying your morning beverage in your kitchen or from the outdoor deck into your PRIVATE fenced in yard. The garage includes a private separate entrance to the basement extension. Two sets of sliding doors to deck from family room and kitchen for summer gatherings. Storage under deck for lawn mower, snow blower and grill, the deck has metal sheet installed under deck for extra storage to stay dry. The home features 4 bedrooms, 2 1/2 baths, master bedroom has vaulted ceilings and a backyard view to the pond. New carpet, new wood tile floor in dining and living room. Gas brick fireplace in family room great for movie nights. Beautiful stone accent walls. Dinette area in kitchen. Kitchen contains vaulted ceilings and skylights. Large loft with balcony view to large family room with plenty of inner storage and closet space. Laundry room is conveniently located upstairs next to all 4 bedrooms. This home is also equipped with dual A/C and Furnace units to control temperatures on different floors. Spacious full basement with dual sump pumps and plenty of lighting. 2 car garage with separate private basement entrance. PRIVATE spacious fence-in yard all around and fresh stained deck, stone fire pit and beautiful view and peaceful sounds of pond fountain. Walking distance to grocery stores, shopping centers and fitness center. Close to I-55, RT 59 & RT 80. A MUST SEE!
Last Agent to Sell the Property
HomeSmart Connect LLC License #475181492 Listed on: 12/10/2019

Home Details
Home Type
- Single Family
Est. Annual Taxes
- $8,169
Year Built
- 1996
HOA Fees
- $18 per month
Parking
- Attached Garage
- Driveway
- Garage Is Owned
Home Design
- Frame Construction
- Vinyl Siding
Interior Spaces
- Primary Bathroom is a Full Bathroom
- Vaulted Ceiling
- Skylights
- Unfinished Basement
- Basement Fills Entire Space Under The House
- Laundry on upper level
Kitchen
- Breakfast Bar
- Oven or Range
- Dishwasher
Outdoor Features
- Deck
- Fire Pit
Utilities
- Forced Air Heating and Cooling System
- Two Heating Systems
- Heating System Uses Gas
Listing and Financial Details
- Homeowner Tax Exemptions
Ownership History
Purchase Details
Home Financials for this Owner
Home Financials are based on the most recent Mortgage that was taken out on this home.Purchase Details
Purchase Details
Home Financials for this Owner
Home Financials are based on the most recent Mortgage that was taken out on this home.Purchase Details
Purchase Details
Purchase Details
Purchase Details
Home Financials for this Owner
Home Financials are based on the most recent Mortgage that was taken out on this home.Similar Homes in Plainfield, IL
Home Values in the Area
Average Home Value in this Area
Purchase History
| Date | Type | Sale Price | Title Company |
|---|---|---|---|
| Warranty Deed | $276,000 | Prima Title Llc | |
| Interfamily Deed Transfer | -- | Attorney | |
| Special Warranty Deed | $220,000 | Attorneys Title Guaranty Fun | |
| Sheriffs Deed | -- | None Available | |
| Sheriffs Deed | $300,556 | None Available | |
| Quit Claim Deed | -- | None Available | |
| Warranty Deed | $151,000 | Chicago Title Insurance Co |
Mortgage History
| Date | Status | Loan Amount | Loan Type |
|---|---|---|---|
| Open | $258,600 | New Conventional | |
| Closed | $262,200 | New Conventional | |
| Previous Owner | $176,000 | New Conventional | |
| Previous Owner | $224,000 | Unknown | |
| Previous Owner | $56,200 | Stand Alone Second | |
| Previous Owner | $44,000 | Unknown | |
| Previous Owner | $144,000 | Unknown | |
| Previous Owner | $150,000 | No Value Available |
Property History
| Date | Event | Price | Change | Sq Ft Price |
|---|---|---|---|---|
| 01/28/2020 01/28/20 | Sold | $276,000 | +0.4% | $109 / Sq Ft |
| 12/16/2019 12/16/19 | Pending | -- | -- | -- |
| 12/10/2019 12/10/19 | For Sale | $275,000 | +25.0% | $108 / Sq Ft |
| 06/29/2015 06/29/15 | Sold | $220,000 | -4.3% | $87 / Sq Ft |
| 05/05/2015 05/05/15 | Pending | -- | -- | -- |
| 04/03/2015 04/03/15 | Price Changed | $229,900 | -6.1% | $90 / Sq Ft |
| 02/26/2015 02/26/15 | For Sale | $244,900 | -- | $96 / Sq Ft |
Tax History Compared to Growth
Tax History
| Year | Tax Paid | Tax Assessment Tax Assessment Total Assessment is a certain percentage of the fair market value that is determined by local assessors to be the total taxable value of land and additions on the property. | Land | Improvement |
|---|---|---|---|---|
| 2023 | $8,169 | $110,240 | $21,452 | $88,788 |
| 2022 | $8,081 | $108,911 | $21,193 | $87,718 |
| 2021 | $7,666 | $101,786 | $19,807 | $81,979 |
| 2020 | $7,552 | $98,898 | $19,245 | $79,653 |
| 2019 | $7,292 | $94,233 | $18,337 | $75,896 |
| 2018 | $6,983 | $88,537 | $17,228 | $71,309 |
| 2017 | $6,777 | $84,137 | $16,372 | $67,765 |
| 2016 | $6,643 | $80,245 | $15,615 | $64,630 |
| 2015 | -- | $75,171 | $14,628 | $60,543 |
| 2014 | -- | $79,006 | $14,112 | $64,894 |
| 2013 | -- | $79,006 | $14,112 | $64,894 |
Agents Affiliated with this Home
-
Anel Bonfil

Seller's Agent in 2020
Anel Bonfil
The McDonald Group
(708) 254-6823
1 Total Sale
-
Gesenia Cobb

Buyer's Agent in 2020
Gesenia Cobb
Coldwell Banker Realty
(630) 745-8228
8 in this area
244 Total Sales
-
S
Seller's Agent in 2015
Steven Butler
Century 21 Circle
-
J
Seller Co-Listing Agent in 2015
Jamie Twardak
Century 21 Affiliated
-
C
Buyer's Agent in 2015
Carmen Cabrales
Regional Realty Group
Map
Source: Midwest Real Estate Data (MRED)
MLS Number: MRD10590267
APN: 03-34-110-030
- 4756 Flanders Ct
- 2107 Vermette Cir
- 2019 Olde Mill Rd
- 4515 Hedge Row Ct
- 2020 Saint Andrews Dr
- 1818 Olde Mill Rd Unit 2
- 1910 Brighton Ln
- 1908 Chestnut Hill Rd
- 23551 W Winston Ave
- 2326 Olde Mill Rd
- 23742 Caton Farm Rd
- 2300 Irvine Ln
- 1710 Chestnut Hill Rd
- 4220 Glenlo Dr
- 4218 Glenlo Dr
- 2011 Gleneagle Dr
- 4203 Bunratty Ln
- 1907 Larkspur Dr
- 5207 Ashwood Dr
- 4705 Peacock Ln
