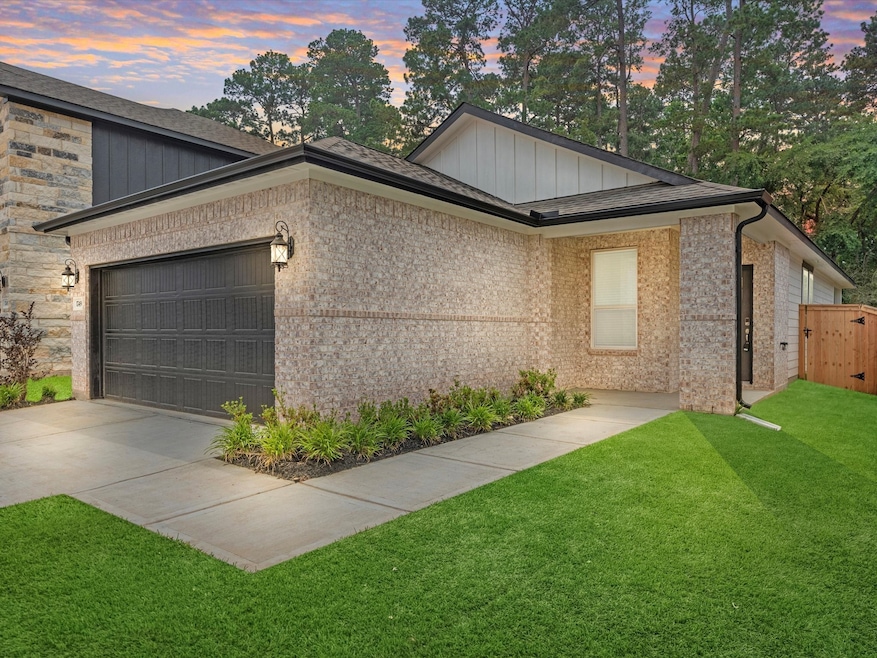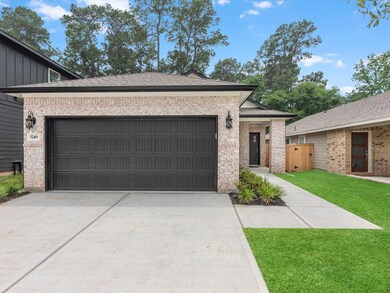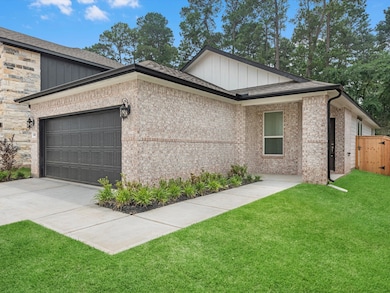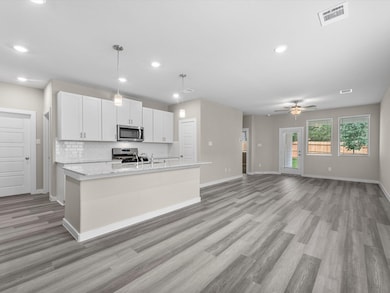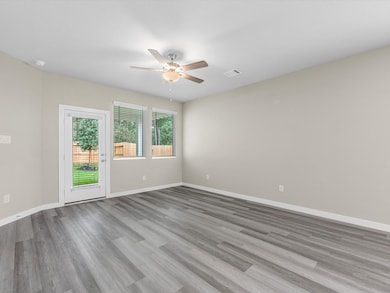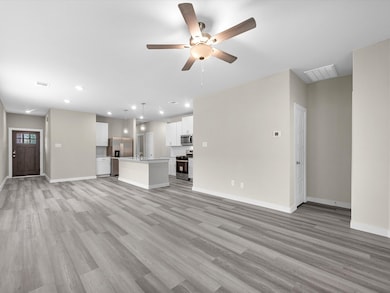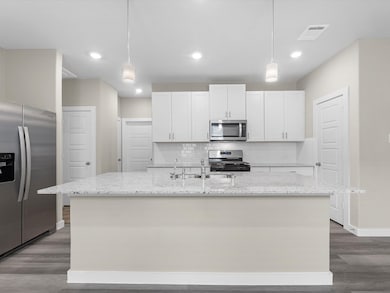2010 W Darlington Oak Ct Conroe, TX 77304
Highlights
- Traditional Architecture
- High Ceiling
- Community Pool
- Peet Junior High School Rated A-
- Granite Countertops
- Breakfast Area or Nook
About This Home
Wonderfully designed rental home in the highly acclaimed community of Montgomery Oaks. One Story Floor Plan on a quiet street with no rear neighbors. Home features 3 Bedrooms | 2 Baths | All appliances included | Split plan | Open Concept Kitchen, Living, & Breakfast Area | Gorgeous Quartz countertops | and Cozy Covered Patio. The kitchen features an abundance of cabinet & counter space with a large island, all overlooking the family room with easy to care for LVP flooring. Primary bedroom located in the back of the home features a luxurious en suite bathroom, featuring stand-up shower, & large walk-in closet! The 2 remaining secondary bedrooms are on the other side of the home, full second bath and laundry room. Great value for a lease property. Come view this amazing home.
Home Details
Home Type
- Single Family
Est. Annual Taxes
- $4,947
Year Built
- Built in 2024
Lot Details
- North Facing Home
- Back Yard Fenced
- Sprinkler System
Parking
- 2 Car Attached Garage
- Garage Door Opener
Home Design
- Traditional Architecture
Interior Spaces
- 1,414 Sq Ft Home
- 1-Story Property
- High Ceiling
- Ceiling Fan
- Window Treatments
- Family Room Off Kitchen
- Living Room
- Combination Kitchen and Dining Room
- Utility Room
Kitchen
- Breakfast Area or Nook
- Gas Oven
- Gas Cooktop
- Microwave
- Dishwasher
- Kitchen Island
- Granite Countertops
- Disposal
Flooring
- Carpet
- Vinyl Plank
- Vinyl
Bedrooms and Bathrooms
- 3 Bedrooms
- 2 Full Bathrooms
- Double Vanity
- Bathtub with Shower
Laundry
- Laundry Room
- Dryer
- Washer
Home Security
- Prewired Security
- Fire and Smoke Detector
- Fire Sprinkler System
Eco-Friendly Details
- ENERGY STAR Qualified Appliances
- Energy-Efficient Windows with Low Emissivity
- Energy-Efficient Exposure or Shade
- Energy-Efficient HVAC
- Energy-Efficient Insulation
- Energy-Efficient Thermostat
- Ventilation
Schools
- Lagway Elementary School
- Calfee Middle School
- Willis High School
Utilities
- Central Heating and Cooling System
- Heating System Uses Gas
- Programmable Thermostat
- No Utilities
Listing and Financial Details
- Property Available on 6/1/25
- Long Term Lease
Community Details
Overview
- Montgomery Oaks Subdivision
- Greenbelt
Recreation
- Community Pool
Pet Policy
- No Pets Allowed
Map
Source: Houston Association of REALTORS®
MLS Number: 64901844
APN: 7218-02-02300
- 7054 Lauren Oak Dr
- 2050 W Darlington Oak Ct
- 4859 W Fork Blvd
- 1623 Cafe Dumonde
- 4813 W Fork Blvd
- 3&4 Broadmoor Ct
- 215 Garden Rd W
- 2012 Elkington Cir
- 211 Garden W
- 1538 Cafe Dumonde
- 4770 Jackson Square Dr
- 1602 Pine Oak Dr
- 4774 W Fork Blvd
- 1632 Pine Oak Dr
- 1923 Elkington Cir
- 906 Golden Willow Ln
- 1729 Wandering Hills Rd
- 1733 Cindy Ln
- 9459 E Woodmark
- 11428 W Woodmark
- 1906 Texas Live Oak Ct
- 4770 Jackson Square Dr
- 1803 Nantz Ln
- 1602 Pine Oak Dr
- 1730 Wandering Hills Rd
- 935 Golden Willow Ln
- 1704 Wandering Hills Rd
- 953 Golden Willow Ln
- 9451 Elliotts Ct
- 788 Yellow Birch Ln
- 2513 Kimberly Dawn Dr
- 3300 N Loop 336 W
- 423 Black Walnut Dr
- 6107 White Spruce Dr
- 6119 White Spruce Dr
- 11422 Ryan Ct
- 211 Pleasant Hill Way
- 6151 White Spruce Dr
- 3400 N Loop 336 W
- 200 Fountains Ln
