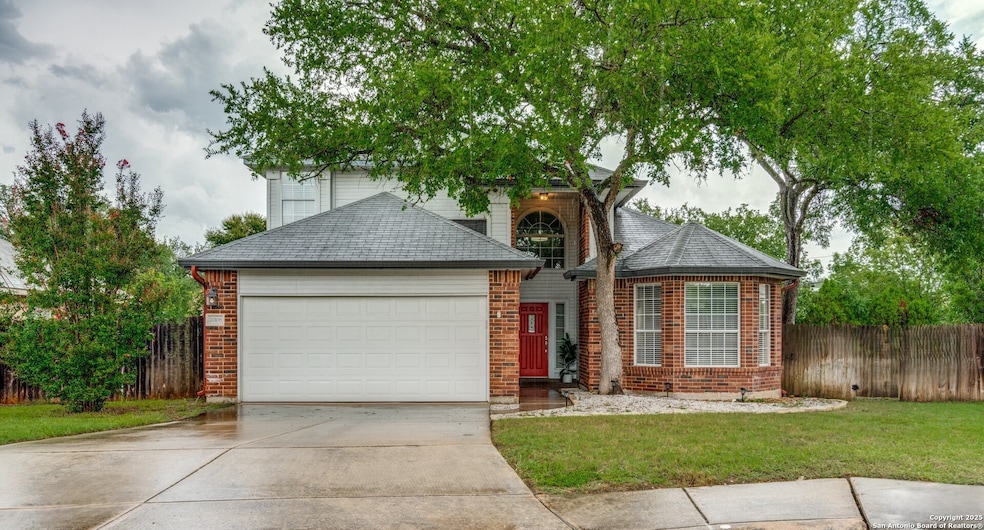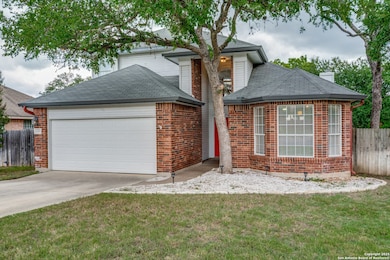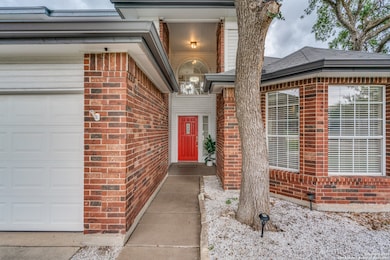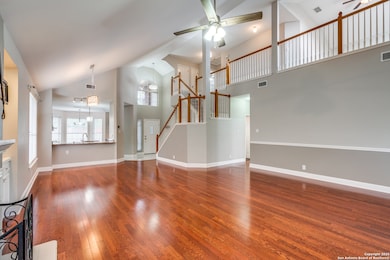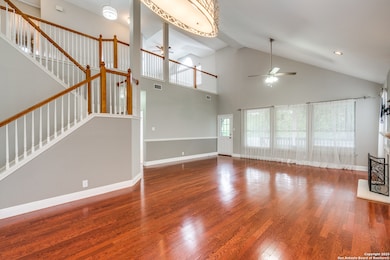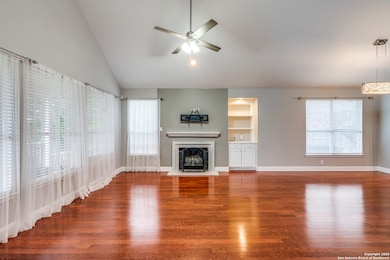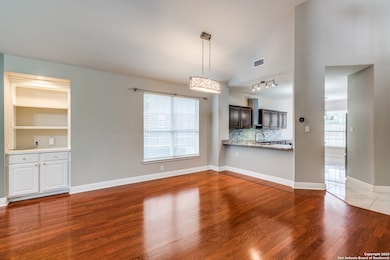20106 Grail Quest San Antonio, TX 78258
Stone Oak NeighborhoodHighlights
- Custom Closet System
- Wood Flooring
- Solid Surface Countertops
- Las Lomas Elementary School Rated A
- Loft
- Walk-In Pantry
About This Home
Immaculate & move in ready home. High ceilings with open spacious and functional design. Beautiful floors and windows, lots of natural lights. Spacious kitchen with upgraded granite counter tops. Large kitchen island. Stainless steel refrigerator, appliances. Primary bedroom downstairs & includes separate tub and shower, double vanities and a huge closet. A separate half bathroom also downstairs. Two good sized bedrooms with a full bathroom upstairs. Additionally, a large loft upstairs. Comes with a water softener. Beautiful greenbelt view. Lovely covered back porch, big yard. Close to shopping, entertainment and major highways. Centrally located. Great schools.
Home Details
Home Type
- Single Family
Est. Annual Taxes
- $7,029
Year Built
- Built in 1997
Lot Details
- 9,670 Sq Ft Lot
Home Design
- Brick Exterior Construction
- Slab Foundation
- Composition Roof
- Roof Vent Fans
Interior Spaces
- 2,281 Sq Ft Home
- 2-Story Property
- Ceiling Fan
- Chandelier
- Wood Burning Fireplace
- Window Treatments
- Living Room with Fireplace
- Combination Dining and Living Room
- Loft
- Game Room
Kitchen
- Eat-In Kitchen
- Walk-In Pantry
- Built-In Oven
- Stove
- Cooktop
- Microwave
- Ice Maker
- Dishwasher
- Solid Surface Countertops
- Disposal
Flooring
- Wood
- Carpet
Bedrooms and Bathrooms
- 3 Bedrooms
- Custom Closet System
- Walk-In Closet
Laundry
- Dryer
- Washer
Home Security
- Prewired Security
- Fire and Smoke Detector
Parking
- 2 Car Garage
- Garage Door Opener
Schools
- Las Lomas Elementary School
Utilities
- Central Heating and Cooling System
- Electric Water Heater
- Water Softener is Owned
- Cable TV Available
Community Details
- Knights Cross Subdivision
Listing and Financial Details
- Assessor Parcel Number 176030040220
Map
Source: San Antonio Board of REALTORS®
MLS Number: 1884356
APN: 17603-004-0220
- 17915 Crystal Knoll
- 1011 Visor Dr
- 18039 Shady Knoll
- 18030 Summer Knoll
- 17910 Winter Hill
- 1010 Misty Knoll
- 1011 Misty Knoll
- 1110 El Sierro
- 1202 Scenic Knoll
- 18003 Green Knoll
- 18006 Green Knoll
- 20611 Oak Farm
- 20675 Huebner Rd
- 18019 Marble Spring
- 1227 Knights Cross Dr
- 21039 La Pena Dr
- 1438 Whisper Mountain Dr
- 819 Visor Dr
- 19275 Stone Oak Pkwy
- 19275 Stone Oak Pkwy Unit 125.1410316
- 19275 Stone Oak Pkwy Unit 1422.1410319
- 19275 Stone Oak Pkwy Unit 522.1410318
- 19275 Stone Oak Pkwy Unit 224.1410317
- 19275 Stone Oak Pkwy Unit 623.1410320
- 19275 Stone Oak Pkwy Unit 1016.1410324
- 19275 Stone Oak Pkwy Unit 1622.1410323
- 19275 Stone Oak Pkwy Unit 823.1410321
- 19275 Stone Oak Pkwy Unit 1814.1410325
- 19275 Stone Oak Pkwy Unit 1325.1410322
- 20710 Huebner Rd
- 21102 El Suelo Bueno
- 507 Ken Dr
- 24506 Arrow Tree
- 19411 Gran Roble
- 21027 Las Lomas Blvd
- 24622 Arrow Canyon
- 24626 Dawn Arrow
