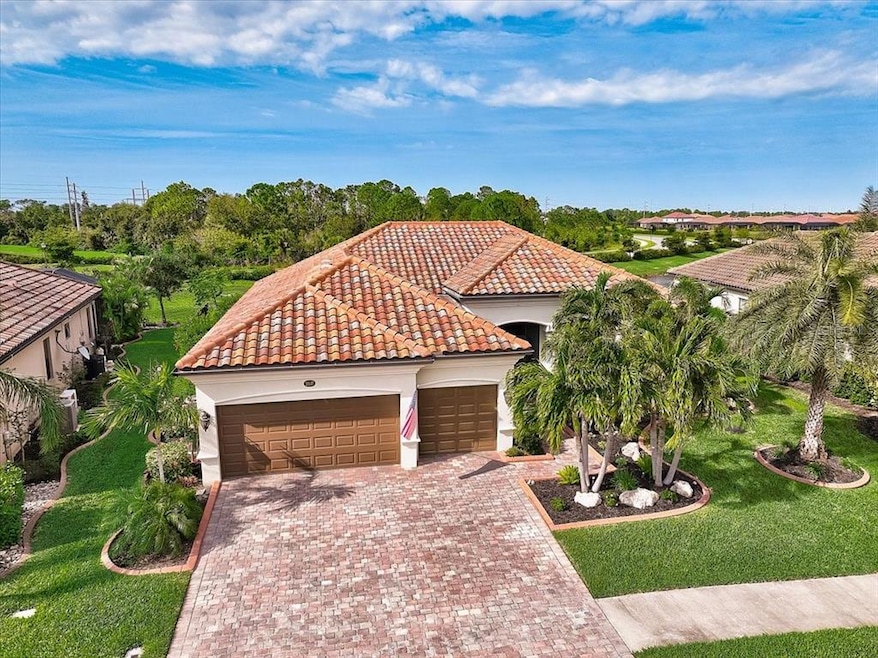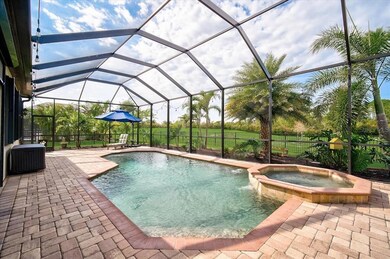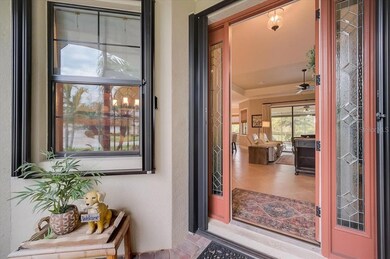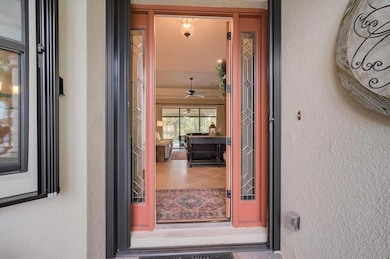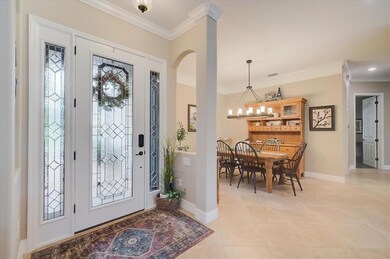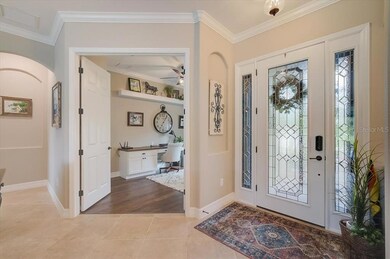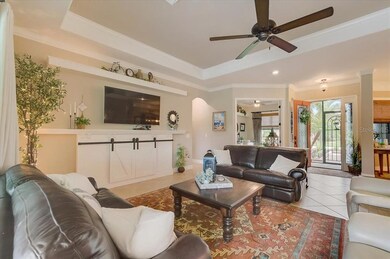
20107 Uffizi Ct Venice, FL 34293
Wellen Park NeighborhoodHighlights
- Fitness Center
- Screened Pool
- View of Trees or Woods
- Taylor Ranch Elementary School Rated A-
- Gated Community
- Open Floorplan
About This Home
As of February 2025Premium lake-view location on quiet cul-de-sac! This 4 BR, 2.5 BA, 3-car garage Estate-series Oakmont pool/spa home in the gated resort-style community of Gran Paradiso at Wellen Park shows like a model! The owners have spared no expense in upgrading this magnificent residence. As you step into this beautiful home, you will love the open floor plan, abundance of natural light, soothing neutral color palette (fresh custom paint throughout!), decorative moldings, tray ceilings, designer fixtures, custom window treatments and exquisite tropical landscaping, including custom outdoor lighting and decorative curbing. A new whole house Generac generator, accordion hurricane shutters and a motorized Kevlar hurricane screen on your lanai provide valuable peace of mind during storm season. The home features 10' ceilings and 8' doorways and a split layout that allows for privacy when family & friends come to visit. The flooring in your entry, living and dining areas, kitchen, baths and hallways is 20" porcelain tile on the diagonal, while 3 of the bedrooms feature luxury wood-grain vinyl flooring & the 4th bedroom (used as an office) has luxury wood-grain pergo flooring. No carpet in the entire home! The Chef's kitchen offers granite countertops, custom brick backsplash, stainless-steel appliances, built-in double ovens, pantry and a breakfast area with a view. Enjoy your morning coffee at the counter-height breakfast bar, overlooking your spacious lanai and custom saltwater pool/spa, enjoying the unrivaled privacy of a lake and preserve view. Your Master Bedroom Suite has a sitting area, access to the lanai & pool/spa, a large walk-in closet and the En-Suite Master Bath offers dual vanities, a convenient walk-in shower and corner garden tub for relaxing baths. The adjacent wing of the home features 2 guest bedrooms that share a guest bath. There is another half-bath in Guest Room 3 with outdoor access. The 4th Bedroom is utilized as a home office, complete with built-in desk, making it an ideal set-up for working at home. Your Great Room has a built-in decorative mantel and barn-style door storage. Step onto your lanai through the large sliding glass doors and enjoy Florida living with gentle breezes and chirping birds. The covered sitting area on your lanai is an Entertainer's paradise. Your generously sized pool features Pebble Tech finish, variable speed pump and programmable lighting, right from your Smartphone. Your backyard is fully fenced which makes it ideal for your furry family members. The 3-car garage has overhead storage racks and a workbench - perfect for woodworking! 1-year Home Warranty included. Gran Paradiso is an amenities-rich, maintenance-free community, situated in the new master-planned Wellen Park area with restaurants, shopping, the Atlanta Braves Spring Training stadium and a new Downtown, opening in 2023! Your new home is only 10 min away from the amazing beaches of the Gulf of Mexico! Gran Paradiso residents enjoy a magnificent community pool, Tuscan-inspired Clubhouse, tennis, pickle ball, fitness center, sauna/steam rooms, massage room & a myriad of activities. Leave the cold Northern winters behind and enjoy life in paradise!
Last Agent to Sell the Property
WILLS REAL ESTATE LLC License #3308383 Listed on: 11/18/2022
Home Details
Home Type
- Single Family
Est. Annual Taxes
- $2,395
Year Built
- Built in 2016
Lot Details
- 10,085 Sq Ft Lot
- Cul-De-Sac
- Southeast Facing Home
- Child Gate Fence
- Mature Landscaping
- Private Lot
- Level Lot
- Landscaped with Trees
HOA Fees
- $291 Monthly HOA Fees
Parking
- 3 Car Attached Garage
- Workshop in Garage
- Garage Door Opener
Property Views
- Pond
- Woods
Home Design
- Slab Foundation
- Tile Roof
- Block Exterior
- Stucco
Interior Spaces
- 2,358 Sq Ft Home
- 1-Story Property
- Open Floorplan
- Built-In Features
- Crown Molding
- Tray Ceiling
- High Ceiling
- Ceiling Fan
- Shades
- Shutters
- Sliding Doors
- Great Room
- Family Room Off Kitchen
- Formal Dining Room
- Inside Utility
Kitchen
- Breakfast Bar
- Dinette
- Walk-In Pantry
- <<builtInOvenToken>>
- Cooktop<<rangeHoodToken>>
- <<microwave>>
- Dishwasher
- Granite Countertops
- Solid Wood Cabinet
- Disposal
Flooring
- Laminate
- Tile
- Vinyl
Bedrooms and Bathrooms
- 4 Bedrooms
- Split Bedroom Floorplan
- En-Suite Bathroom
- Walk-In Closet
- Private Water Closet
- Bathtub With Separate Shower Stall
- Garden Bath
Laundry
- Laundry Room
- Dryer
- Washer
Home Security
- Hurricane or Storm Shutters
- High Impact Windows
- Fire and Smoke Detector
- In Wall Pest System
Eco-Friendly Details
- Reclaimed Water Irrigation System
Pool
- Screened Pool
- Heated In Ground Pool
- Heated Spa
- In Ground Spa
- Gunite Pool
- Saltwater Pool
- Fence Around Pool
- Outside Bathroom Access
- Pool Tile
- Pool Lighting
Outdoor Features
- Screened Patio
- Exterior Lighting
- Rain Gutters
- Rear Porch
Schools
- Taylor Ranch Elementary School
- Venice Area Middle School
- Venice Senior High School
Utilities
- Central Heating and Cooling System
- Heat Pump System
- Vented Exhaust Fan
- Thermostat
- Underground Utilities
- Power Generator
- Electric Water Heater
- High Speed Internet
- Cable TV Available
Listing and Financial Details
- Home warranty included in the sale of the property
- Visit Down Payment Resource Website
- Legal Lot and Block 421 / 1
- Assessor Parcel Number 0780024210
- $1,820 per year additional tax assessments
Community Details
Overview
- Association fees include 24-Hour Guard, cable TV, pool, escrow reserves fund, internet, ground maintenance, management, private road, recreational facilities
- Kw Management/Michelle Lecroy Association, Phone Number (941) 234-0450
- Visit Association Website
- Built by Lennar
- Gran Paradiso Ph 1 Subdivision, Oakmont Floorplan
- Gran Paradiso Community
- On-Site Maintenance
- Association Owns Recreation Facilities
- The community has rules related to deed restrictions, fencing, allowable golf cart usage in the community, no truck, recreational vehicles, or motorcycle parking, vehicle restrictions
Amenities
- Sauna
- Clubhouse
Recreation
- Tennis Courts
- Pickleball Courts
- Recreation Facilities
- Community Playground
- Fitness Center
- Community Pool
- Community Spa
Security
- Security Service
- Gated Community
Ownership History
Purchase Details
Home Financials for this Owner
Home Financials are based on the most recent Mortgage that was taken out on this home.Purchase Details
Purchase Details
Home Financials for this Owner
Home Financials are based on the most recent Mortgage that was taken out on this home.Purchase Details
Purchase Details
Home Financials for this Owner
Home Financials are based on the most recent Mortgage that was taken out on this home.Similar Homes in Venice, FL
Home Values in the Area
Average Home Value in this Area
Purchase History
| Date | Type | Sale Price | Title Company |
|---|---|---|---|
| Warranty Deed | $790,000 | Integrity Title Services | |
| Warranty Deed | $100 | None Listed On Document | |
| Warranty Deed | $869,700 | Suncoast One Title & Closings | |
| Interfamily Deed Transfer | -- | Attorney | |
| Special Warranty Deed | $450,000 | North American Title Co |
Mortgage History
| Date | Status | Loan Amount | Loan Type |
|---|---|---|---|
| Previous Owner | $441,750 | VA |
Property History
| Date | Event | Price | Change | Sq Ft Price |
|---|---|---|---|---|
| 02/14/2025 02/14/25 | Sold | $790,000 | 0.0% | $335 / Sq Ft |
| 01/13/2025 01/13/25 | Pending | -- | -- | -- |
| 01/11/2025 01/11/25 | For Sale | $790,000 | -9.2% | $335 / Sq Ft |
| 01/06/2023 01/06/23 | Sold | $869,650 | -3.4% | $369 / Sq Ft |
| 12/17/2022 12/17/22 | Pending | -- | -- | -- |
| 11/18/2022 11/18/22 | For Sale | $899,900 | -- | $382 / Sq Ft |
Tax History Compared to Growth
Tax History
| Year | Tax Paid | Tax Assessment Tax Assessment Total Assessment is a certain percentage of the fair market value that is determined by local assessors to be the total taxable value of land and additions on the property. | Land | Improvement |
|---|---|---|---|---|
| 2024 | $12,158 | $638,600 | $145,200 | $493,400 |
| 2023 | $12,158 | $630,100 | $145,200 | $484,900 |
| 2022 | $2,604 | $375,991 | $0 | $0 |
| 2021 | $2,395 | $365,040 | $0 | $0 |
| 2020 | $2,379 | $360,000 | $71,200 | $288,800 |
| 2019 | $2,342 | $370,070 | $0 | $0 |
| 2018 | $2,350 | $363,170 | $0 | $0 |
| 2017 | $2,240 | $355,700 | $80,900 | $274,800 |
| 2016 | $3,202 | $80,900 | $80,900 | $0 |
| 2015 | $2,817 | $62,800 | $62,800 | $0 |
Agents Affiliated with this Home
-
Eric Johnston
E
Seller's Agent in 2025
Eric Johnston
HOOVER REALTY LLC
(941) 400-2472
12 in this area
14 Total Sales
-
Debra Gumbs

Buyer's Agent in 2025
Debra Gumbs
RE/MAX
(941) 483-6700
1 in this area
16 Total Sales
-
Uli Wills

Seller's Agent in 2023
Uli Wills
WILLS REAL ESTATE LLC
(941) 275-5154
23 in this area
113 Total Sales
-
Stellar Non-Member Agent
S
Buyer's Agent in 2023
Stellar Non-Member Agent
FL_MFRMLS
Map
Source: Stellar MLS
MLS Number: A4552841
APN: 0780-02-4210
- 20169 Cristoforo Place
- 13644 Brilliante Dr
- 12440 Wellen Golf St Unit 204
- 12440 Wellen Golf St Unit 105
- 20359 Cristoforo Place
- 13589 Brilliante Dr
- 19921 Petrino St
- 230 Fareham Dr
- 19911 Quisto St
- 20443 Cristoforo Place
- 13639 Salinas St
- 13652 Classico Ct
- 12705 Pinnacle Ln
- 20450 Passagio Dr
- 19651 Quisto St
- 20345 Reale Cir
- 20211 Granlago Dr
- 20235 Granlago Dr
- 19500 Petrino St
- 13270 Famiglia Dr
