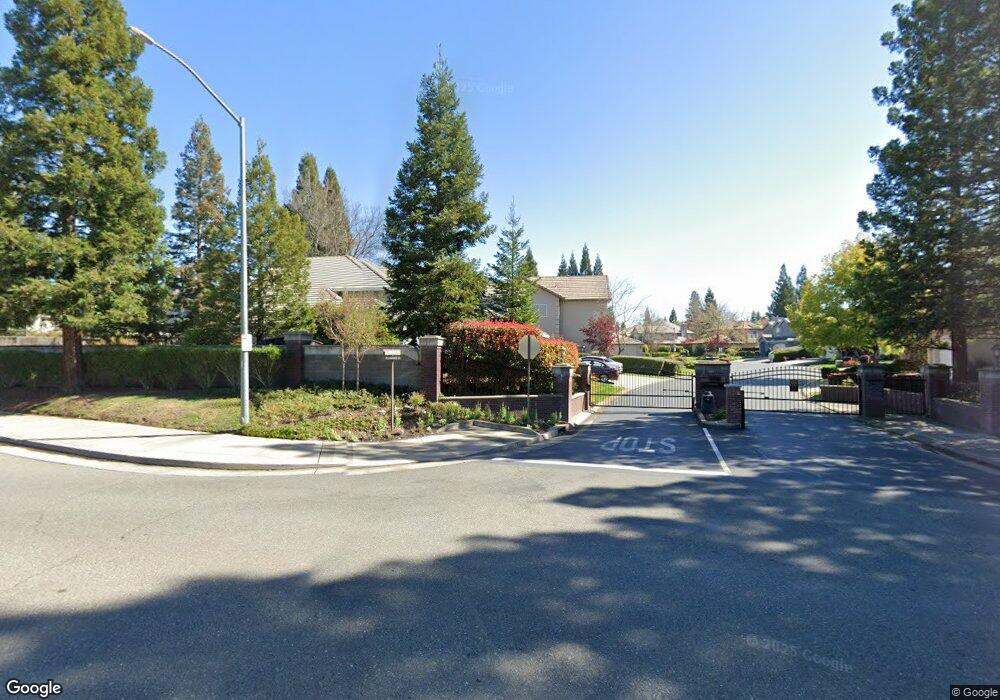2011 Ashridge Way Granite Bay, CA 95746
Estimated Value: $1,218,822 - $1,373,000
5
Beds
3
Baths
3,529
Sq Ft
$366/Sq Ft
Est. Value
About This Home
This home is located at 2011 Ashridge Way, Granite Bay, CA 95746 and is currently estimated at $1,290,206, approximately $365 per square foot. 2011 Ashridge Way is a home located in Placer County with nearby schools including Excelsior Elementary School, Maidu Elementary School, and Olympus Junior High School.
Ownership History
Date
Name
Owned For
Owner Type
Purchase Details
Closed on
Sep 7, 2011
Sold by
Christopherson Mark J and Christopherson Donna R
Bought by
Christopherson Mark J
Current Estimated Value
Home Financials for this Owner
Home Financials are based on the most recent Mortgage that was taken out on this home.
Original Mortgage
$241,000
Outstanding Balance
$166,759
Interest Rate
4.48%
Mortgage Type
New Conventional
Estimated Equity
$1,123,447
Purchase Details
Closed on
Jun 15, 2010
Sold by
Christopherson Mark J and Christopherson Donna R
Bought by
Christopherson Mark J
Home Financials for this Owner
Home Financials are based on the most recent Mortgage that was taken out on this home.
Original Mortgage
$251,300
Interest Rate
4.99%
Mortgage Type
New Conventional
Purchase Details
Closed on
Dec 3, 2007
Sold by
Christopherson Mark J and Christopherson Donna R
Bought by
Christopherson Mark J
Purchase Details
Closed on
Feb 25, 2002
Sold by
Lockwood Harold A and Lockwood Robin C
Bought by
Christopherson Mark J
Home Financials for this Owner
Home Financials are based on the most recent Mortgage that was taken out on this home.
Original Mortgage
$440,000
Outstanding Balance
$180,434
Interest Rate
6.8%
Estimated Equity
$1,109,772
Purchase Details
Closed on
Jun 19, 1997
Sold by
Kearns Company Builders & Developers Inc
Bought by
Lockwood Harold A
Home Financials for this Owner
Home Financials are based on the most recent Mortgage that was taken out on this home.
Original Mortgage
$300,000
Interest Rate
8.5%
Create a Home Valuation Report for This Property
The Home Valuation Report is an in-depth analysis detailing your home's value as well as a comparison with similar homes in the area
Home Values in the Area
Average Home Value in this Area
Purchase History
| Date | Buyer | Sale Price | Title Company |
|---|---|---|---|
| Christopherson Mark J | -- | Old Republic Title Company | |
| Christopherson Mark J | -- | Old Republic Title Company | |
| Christopherson Mark J | -- | Old Republic Title Company | |
| Christopherson Mark J | -- | Old Republic Title Company | |
| Christopherson Mark J | -- | None Available | |
| Christopherson Mark J | $550,000 | Placer Title Company | |
| Lockwood Harold A | $375,000 | Placer Title Company |
Source: Public Records
Mortgage History
| Date | Status | Borrower | Loan Amount |
|---|---|---|---|
| Open | Christopherson Mark J | $241,000 | |
| Closed | Christopherson Mark J | $251,300 | |
| Open | Christopherson Mark J | $440,000 | |
| Previous Owner | Lockwood Harold A | $300,000 |
Source: Public Records
Tax History Compared to Growth
Tax History
| Year | Tax Paid | Tax Assessment Tax Assessment Total Assessment is a certain percentage of the fair market value that is determined by local assessors to be the total taxable value of land and additions on the property. | Land | Improvement |
|---|---|---|---|---|
| 2025 | $8,169 | $812,494 | $265,903 | $546,591 |
| 2023 | $8,169 | $780,946 | $255,579 | $525,367 |
| 2022 | $8,034 | $765,634 | $250,568 | $515,066 |
| 2021 | $7,876 | $750,622 | $245,655 | $504,967 |
| 2020 | $7,860 | $742,927 | $243,137 | $499,790 |
| 2019 | $7,846 | $728,361 | $238,370 | $489,991 |
| 2018 | $7,556 | $714,081 | $233,697 | $480,384 |
| 2017 | $7,607 | $700,080 | $229,115 | $470,965 |
| 2016 | $7,429 | $686,354 | $224,623 | $461,731 |
| 2015 | $7,275 | $676,045 | $221,249 | $454,796 |
| 2014 | $7,163 | $662,804 | $216,916 | $445,888 |
Source: Public Records
Map
Nearby Homes
- 1311 Aberdeen Cir
- 801 Hardwick Ct
- 3060 Ashridge Way
- 6210 Harwood Way
- 201 Prescott Ct
- 4118 Monterey Grove Dr
- 2820 Ashland Dr
- 6041 Lockridge Dr
- 9042 Cedar Ridge Dr
- 3510 Emerson Dr
- 4207 Torrey Grove Way
- 2943 Nelson Dr
- 4608 Danvers Ln
- 8907 Quail Ln
- 8755 Brookdale Cir
- 3800 Annabelle Ave
- 4885 Ketchum Ct
- 130 Eagleton Ct
- Saratoga Plan at The Park at Granite Bay
- Carnegie Plan at The Park at Granite Bay
- 2001 Ashridge Way
- 121 Ashridge Ct
- 110 Ashridge Ct
- 2031 Ashridge Way
- 2000 Ashridge Way
- 2010 Ashridge Way
- 120 Ashridge Ct
- 131 Ashridge Ct
- 2020 Ashridge Way
- 2051 Ashridge Way
- 130 Ashridge Ct
- 2040 Ashridge Way
- 720 Hutley Ct Unit 1
- 120 Aberdeen Ct
- 141 Ashridge Ct
- 710 Hutley Ct
- 2061 Ashridge Way
- 311 Cardiff Ct
- 1301 Aberdeen Cir
- 140 Ashridge Ct
