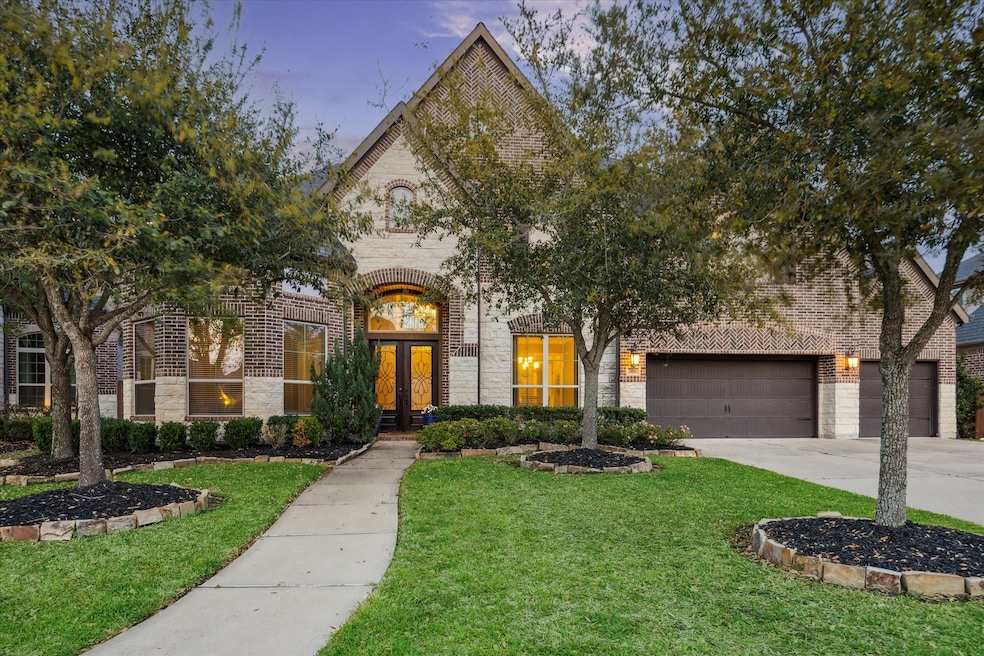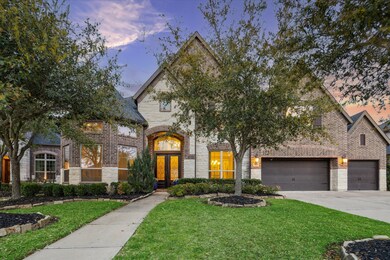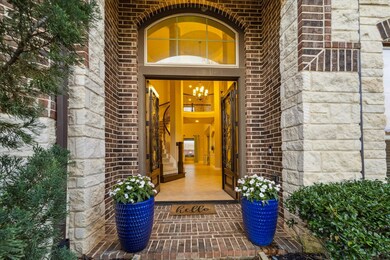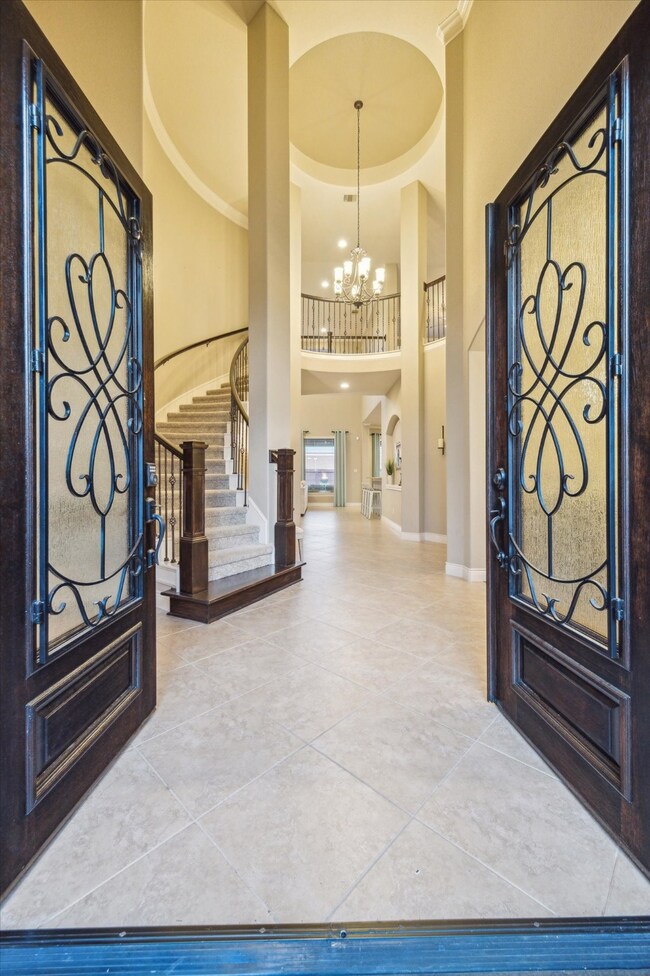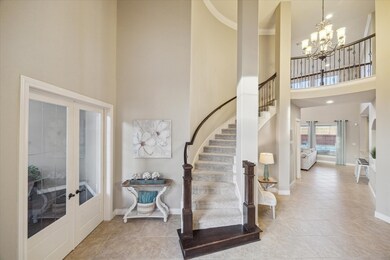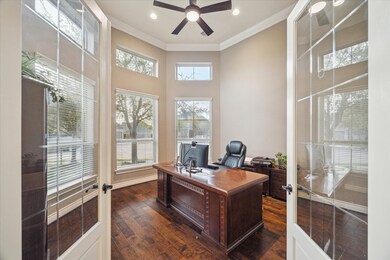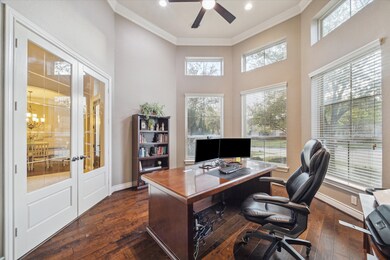
Estimated payment $6,559/month
Highlights
- Home Theater
- Gunite Pool
- Traditional Architecture
- Ray And Jamie Wolman Elementary School Rated A
- Deck
- Wood Flooring
About This Home
Nestled in the Firethorne community, this stunning 5-bedroom, 4 full and 2 half-bath home offers luxury and privacy on a cul-de-sac lot with no back neighbors. The grand entry welcomes you into an open floor plan with soaring ceilings, a home office, a spacious game room, and a media room. The gourmet kitchen boasts rich wood cabinetry, granite countertops, stainless steel appliances, and a large island, seamlessly flowing into the inviting living area. The lavish primary suite features a spa-like ensuite with dual vanities, a soaking tub, and a walk-in shower. Step outside to your private oasis—an extended covered patio, outdoor kitchen, resort-style pool and spa, fire bowls, and a cozy firepit. With top-rated schools, parks, and shopping nearby, this home is an entertainer’s dream and a family retreat all in one. Don’t miss the chance to call this breathtaking Firethorne residence your own!
Home Details
Home Type
- Single Family
Est. Annual Taxes
- $18,093
Year Built
- Built in 2015
Lot Details
- 0.27 Acre Lot
- Cul-De-Sac
- Back Yard Fenced
- Sprinkler System
HOA Fees
- $71 Monthly HOA Fees
Parking
- 4 Car Attached Garage
Home Design
- Traditional Architecture
- Brick Exterior Construction
- Slab Foundation
- Composition Roof
- Stone Siding
- Radiant Barrier
Interior Spaces
- 4,915 Sq Ft Home
- 2-Story Property
- Crown Molding
- High Ceiling
- Ceiling Fan
- Gas Log Fireplace
- Window Treatments
- Family Room Off Kitchen
- Living Room
- Breakfast Room
- Dining Room
- Home Theater
- Home Office
- Game Room
- Utility Room
- Washer and Gas Dryer Hookup
Kitchen
- Double Convection Oven
- Gas Cooktop
- <<microwave>>
- Dishwasher
- Kitchen Island
- Granite Countertops
- Pots and Pans Drawers
- Disposal
Flooring
- Wood
- Carpet
- Tile
Bedrooms and Bathrooms
- 5 Bedrooms
- En-Suite Primary Bedroom
- Double Vanity
- Soaking Tub
- <<tubWithShowerToken>>
- Separate Shower
Eco-Friendly Details
- ENERGY STAR Qualified Appliances
- Energy-Efficient Windows with Low Emissivity
- Energy-Efficient HVAC
- Energy-Efficient Insulation
- Energy-Efficient Thermostat
- Ventilation
Outdoor Features
- Gunite Pool
- Deck
- Covered patio or porch
Schools
- Wolman Elementary School
- Woodcreek Junior High School
- Katy High School
Utilities
- Central Heating and Cooling System
- Heating System Uses Gas
- Programmable Thermostat
Community Details
Overview
- Firethorne HOA, Phone Number (281) 693-0003
- Firethorne Sec 28 Subdivision
Recreation
- Community Pool
Map
Home Values in the Area
Average Home Value in this Area
Tax History
| Year | Tax Paid | Tax Assessment Tax Assessment Total Assessment is a certain percentage of the fair market value that is determined by local assessors to be the total taxable value of land and additions on the property. | Land | Improvement |
|---|---|---|---|---|
| 2023 | $16,318 | $709,258 | $0 | $722,476 |
| 2022 | $15,699 | $644,780 | $10,660 | $634,120 |
| 2021 | $15,794 | $586,160 | $94,700 | $491,460 |
| 2020 | $14,725 | $538,980 | $87,820 | $451,160 |
| 2019 | $14,360 | $490,000 | $87,820 | $402,180 |
| 2018 | $15,799 | $534,560 | $87,820 | $446,740 |
| 2017 | $16,065 | $537,180 | $87,820 | $449,360 |
| 2016 | $16,978 | $567,720 | $87,820 | $479,900 |
| 2015 | $1,067 | $53,300 | $53,300 | $0 |
| 2014 | $1,077 | $53,300 | $53,300 | $0 |
Property History
| Date | Event | Price | Change | Sq Ft Price |
|---|---|---|---|---|
| 06/20/2025 06/20/25 | Pending | -- | -- | -- |
| 05/12/2025 05/12/25 | For Sale | $899,000 | -- | $183 / Sq Ft |
Purchase History
| Date | Type | Sale Price | Title Company |
|---|---|---|---|
| Vendors Lien | -- | Select Title Llc | |
| Vendors Lien | -- | Chicago Title | |
| Deed | -- | -- | |
| Deed | -- | -- |
Mortgage History
| Date | Status | Loan Amount | Loan Type |
|---|---|---|---|
| Open | $436,000 | Credit Line Revolving | |
| Closed | $80,000 | Construction | |
| Closed | $370,000 | New Conventional | |
| Closed | $367,300 | Purchase Money Mortgage | |
| Previous Owner | $417,000 | New Conventional |
Similar Homes in Katy, TX
Source: Houston Association of REALTORS®
MLS Number: 19904097
APN: 3105-28-001-0210-914
- 27511 Becketts Knoll Ct
- 1834 Fm 1463 Rd
- 27710 Bering Crossing Dr
- 27502 Meeks Bay Ct
- 1428 Fm 1463 Rd
- 1435 Fm 1463 Rd Unit C14
- 27703 Rumson Dr
- 2330 Brookdale Bend Dr
- 26510 Crimson Bluff Ln
- 1330 Fm 1463 Rd
- 27419 Haywood Ln
- 26431 Crimson Bluff Ln
- 2506 Haven Hill Dr
- 26406 Crimson Bluff Ln
- 26407 Katy Springs Ln
- 27406 Parker Spring Ct
- 27423 Parker Spring Ct
- 1315 Steele Glen Cir
- 27902 Middlewater View Ln
- 0157 Jas Conner Avalon at Spring Green Rd
