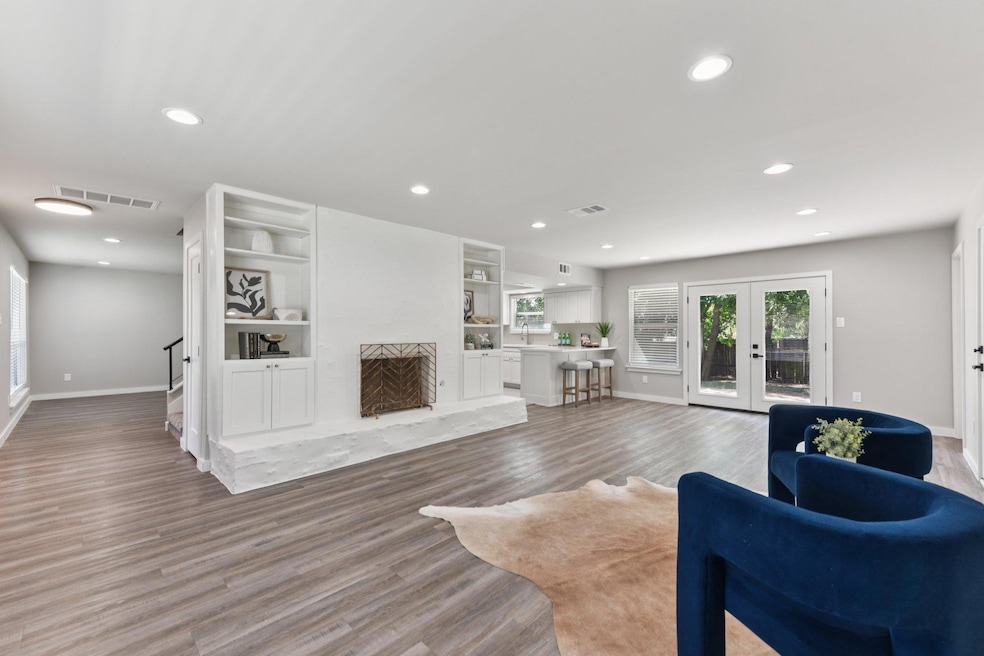2011 Malvern Hill Dr Austin, TX 78745
Cherry Creek NeighborhoodHighlights
- Open Floorplan
- Wooded Lot
- Quartz Countertops
- Cunningham Elementary School Rated A-
- Bonus Room
- No HOA
About This Home
Discover your new home at 2011 Malvern Hill Dr, a beautifully renovated two-story residence available for lease in the desirable Southwest Oaks neighborhood. This home has been thoughtfully updated from top to bottom, offering sophisticated modern design in an established South Austin setting. The main floor welcomes you with an expansive and inviting layout, ideal for both comfortable daily living and entertaining. At the heart of the home is the stunningly redesigned kitchen, equipped with updated cabinetry, sleek quartz countertops, a full suite of stainless steel appliances, and a peninsula with bar seating. The kitchen flows seamlessly into a massive living room, centered around a painted brick fireplace flanked by custom built-ins. Durable and stylish luxury vinyl plank and tile flooring are featured throughout. A large bonus room on the first floor offers incredible flexibility for a home office, media room, or play area. Upstairs, you'll find the private quarters, including four generous bedrooms. The oversized primary suite is a true retreat, featuring ample space for relaxation and a beautifully appointed en-suite bathroom. Enjoy the fully renovated primary bathroom, which boasts a modern vanity, stylish fixtures, and a large walk-in shower with designer tile. All secondary bedrooms are spacious and offer good closet space. Step outside to your large, private backyard with a beautiful stone paver patio. Mature trees provide plentiful shade, creating a perfect setting for outdoor dining and relaxation. Located in the heart of the 78745 zip code, this home provides the perfect foundation for the quintessential South Austin lifestyle, with easy access to local parks, shopping, and dining. This is a fantastic opportunity to lease a fully updated home in a prime location. Schedule your tour today and get ready to call this amazing property home! Also available for sale with MLS #9537930.
Listing Agent
Keller Williams - Lake Travis Brokerage Phone: (512) 261-1000 License #0436817 Listed on: 10/02/2025

Home Details
Home Type
- Single Family
Est. Annual Taxes
- $10,586
Year Built
- Built in 1978
Lot Details
- 8,285 Sq Ft Lot
- Northeast Facing Home
- Wooded Lot
- Few Trees
- Back Yard Fenced and Front Yard
Parking
- 2 Car Attached Garage
- Front Facing Garage
- Multiple Garage Doors
- Garage Door Opener
- Driveway
Home Design
- Slab Foundation
- Composition Roof
- Stone Siding
- HardiePlank Type
Interior Spaces
- 2,232 Sq Ft Home
- 2-Story Property
- Open Floorplan
- Built-In Features
- Bookcases
- Ceiling Fan
- Recessed Lighting
- Blinds
- Family Room with Fireplace
- Multiple Living Areas
- Dining Room
- Bonus Room
- Neighborhood Views
Kitchen
- Breakfast Area or Nook
- Open to Family Room
- Eat-In Kitchen
- Breakfast Bar
- Gas Range
- Dishwasher
- Stainless Steel Appliances
- Quartz Countertops
- Disposal
Flooring
- Tile
- Vinyl
Bedrooms and Bathrooms
- 4 Bedrooms
- Walk-In Closet
- Double Vanity
- Walk-in Shower
Laundry
- Laundry Room
- Stacked Washer and Dryer
Outdoor Features
- Patio
Schools
- Cunningham Elementary School
- Covington Middle School
- Crockett High School
Utilities
- Central Heating and Cooling System
- Vented Exhaust Fan
- Heating System Uses Natural Gas
- Natural Gas Connected
- ENERGY STAR Qualified Water Heater
Listing and Financial Details
- Security Deposit $3,200
- Tenant pays for all utilities
- 12 Month Lease Term
- $75 Application Fee
- Assessor Parcel Number 04191908080000
Community Details
Overview
- No Home Owners Association
- Southwest Oaks Sec 01 Subdivision
Pet Policy
- Pets allowed on a case-by-case basis
- Pet Deposit $500
Map
Source: Unlock MLS (Austin Board of REALTORS®)
MLS Number: 7250407
APN: 333222
- 7806 Beauregard Cir
- 7825 Beauregard Cir Unit 25
- 2105 Trede Dr
- 7709 Menchaca Rd Unit 5
- 2205 Trede Dr
- 7900 Keneshaw Dr
- 7337 Menchaca Rd Unit 4
- 8105 Dowling Cove
- 8100 Appomattox Dr
- 7405 Whispering Winds Dr
- 1801 Constantino Cir
- 2406 Burly Oak Dr
- 2007 Matthews Ln
- 7901 Keswick Dr
- 2008 Matthews Ln
- 2006 Matthews Ln
- 2003 Mimosa Dr
- 2512 Burly Oak Dr
- 7803 Seminary Ridge Dr
- 7715 Manassas Dr
- 7825 Beauregard Cir Unit 19A
- 7825 Beauregard Cir Unit 1 A
- 7709 Menchaca Rd Unit 8
- 7709 Menchaca Rd Unit 10
- 2205 Trede Dr
- 8005 Hood Cir Unit B
- 8003 Dowling Cove
- 7731 Menchaca Rd
- 7337 Menchaca Rd
- 8106 Hood Cir Unit B
- 7233 Menchaca Rd Unit 2
- 7233 Menchaca Rd Unit 27
- 8208 Hood Cir Unit A
- 1801 Constantino Cir Unit A
- 7217 Aldea Dr Unit A
- 7209 Aldea Dr Unit A
- 2507 Broken Oak Dr
- 8313 Steamline Cir
- 8410 Dulcet Dr
- 7107 Dan Jean Dr






