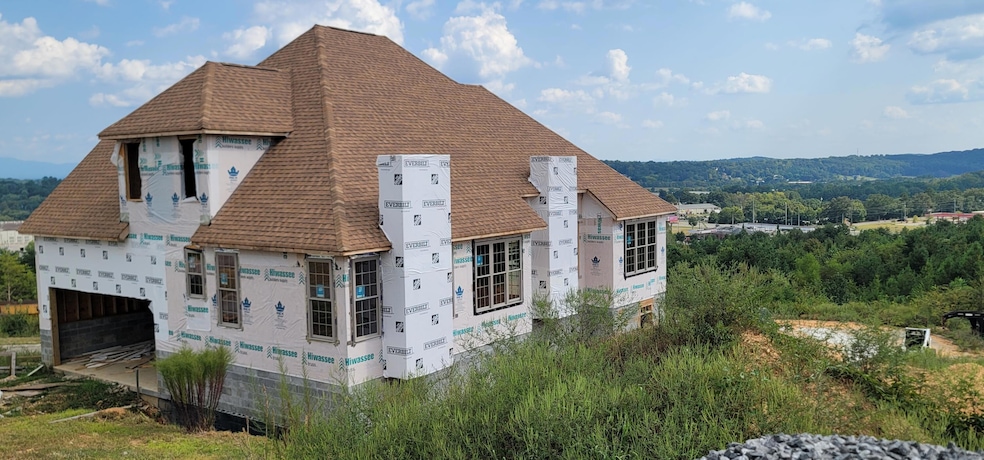2011 Pearl Dr SW Cleveland, TN 37311
Estimated payment $4,545/month
Highlights
- Under Construction
- Open Floorplan
- Wood Flooring
- Gated Community
- Mountain View
- Corner Lot
About This Home
Beautiful New Construction with Breathtaking Views
This stunning new build seamlessly blends the convenience of modern construction with timeless elegance.
This home features 5 spacious bedrooms, 3 full / 1 half bathrooms, and 2 fully equipped kitchens, this home is thoughtfully designed for comfort, functionality, and flexibility—perfect for multi-generational living or entertaining.
With approximately 3,200 sq. ft., this home offers an open and inviting floor plan that includes a bonus room and a generous 4-car garage and a gourmet kitchen that is a true showstopper.
Buy now and personalize—select your colors, flooring, and granite countertops to make it truly yours. Conveniently located near I-75, schools, and shopping. 1 year builder warranty.
Home Details
Home Type
- Single Family
Est. Annual Taxes
- $262
Year Built
- Built in 2025 | Under Construction
Lot Details
- 0.3 Acre Lot
- Lot Dimensions are 130x100x137x97
- Cul-De-Sac
- Corner Lot
Parking
- 4 Car Attached Garage
- Driveway
Property Views
- Mountain
- Hills
Home Design
- Brick Veneer
- Block Foundation
- Frame Construction
- Shingle Roof
- Concrete Block And Stucco Construction
- Block And Beam Construction
- Stone
Interior Spaces
- 3-Story Property
- Open Floorplan
- Ceiling Fan
- Recessed Lighting
- Fireplace
- Insulated Windows
- Pull Down Stairs to Attic
- Finished Basement
Kitchen
- Gas Range
- Plumbed For Ice Maker
- Dishwasher
- Kitchen Island
- Granite Countertops
Flooring
- Wood
- Tile
Bedrooms and Bathrooms
- 5 Bedrooms
- Soaking Tub
Laundry
- Laundry Room
- Laundry on main level
Outdoor Features
- Covered Patio or Porch
- Rain Gutters
Schools
- Blythe-Bower Elementary School
- Cleveland Middle School
- Cleveland High School
Farming
- Bureau of Land Management Grazing Rights
Utilities
- Multiple cooling system units
- Central Heating and Cooling System
- Gas Available
- Tankless Water Heater
- Gas Water Heater
- Phone Available
- Cable TV Available
Listing and Financial Details
- Assessor Parcel Number 057p A 014.00
Community Details
Overview
- No Home Owners Association
- Emerald Hills Subdivision
Security
- Gated Community
Map
Home Values in the Area
Average Home Value in this Area
Tax History
| Year | Tax Paid | Tax Assessment Tax Assessment Total Assessment is a certain percentage of the fair market value that is determined by local assessors to be the total taxable value of land and additions on the property. | Land | Improvement |
|---|---|---|---|---|
| 2024 | $120 | $8,325 | $8,325 | -- |
| 2023 | $263 | $8,325 | $8,325 | $0 |
| 2022 | $263 | $8,325 | $8,325 | $0 |
| 2021 | $263 | $8,325 | $0 | $0 |
| 2020 | $274 | $8,325 | $0 | $0 |
| 2019 | $274 | $7,125 | $7,125 | $0 |
| 2018 | $294 | $0 | $0 | $0 |
| 2017 | $147 | $0 | $0 | $0 |
| 2016 | $227 | $0 | $0 | $0 |
| 2015 | $227 | $0 | $0 | $0 |
| 2014 | -- | $0 | $0 | $0 |
Property History
| Date | Event | Price | Change | Sq Ft Price |
|---|---|---|---|---|
| 09/15/2025 09/15/25 | For Sale | $849,000 | -- | $265 / Sq Ft |
Purchase History
| Date | Type | Sale Price | Title Company |
|---|---|---|---|
| Quit Claim Deed | -- | Equi Title Inc |
Source: Greater Chattanooga REALTORS®
MLS Number: 1520518
APN: 057P-A-014.00
- 2074 Volunteer Dr SW
- 2043 Volunteer Dr SW
- 2649 Varnell Rd SW
- 264 Courtland Crest Dr SW
- 0 Courtland Crest Dr SW
- 122 Winesap Way SW
- LOT 61 Winesap Way SW
- 131 Winesap Way SW
- 1917 Circle Dr SW
- 2485 S Lee Hwy Unit 49
- 1220 Victory St SW
- 2750 B J MacK Cir SW
- 2750 J MacK Cir SW
- 2750 A J MacK Cir SW
- 1107 Joseph Thomas Dr SW
- 1 Eldridge Ln SW
- 2424 Oak Cir SW
- 8136 Cobblestone Dr SW
- 2005 Westland Dr SW
- 435 Kile Ln SW
- 531 Crest Dr SW Unit Nelson Ridge
- 2077 Century Ave SE
- 2350 Blackburn Rd SE
- 1159 Harrison Pike
- 1220 20th St SE
- 2500 Pointe South SE
- 615 Brown Ave NW
- 1169 10th St NW
- 1206 17th St NW
- 1707 Georgetown Rd NW
- 1703 Georgetown Rd NW
- 735 6th St NE Unit 7
- 2126 Broomfield Rd SE
- 333 Withrow Rd Unit 333
- 333 Withrow Rd Unit 335
- 2075 Clingan Dr NW
- 2106 Georgetown Rd NW
- 2400 Walnut Dr NW





