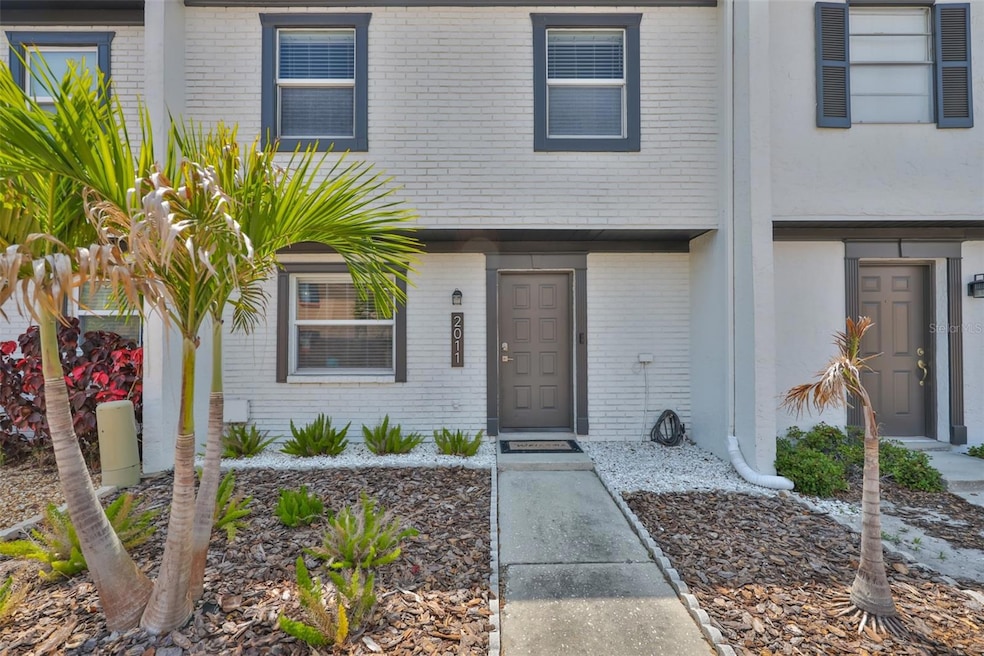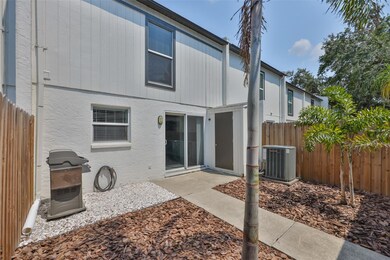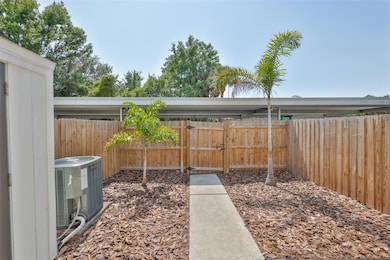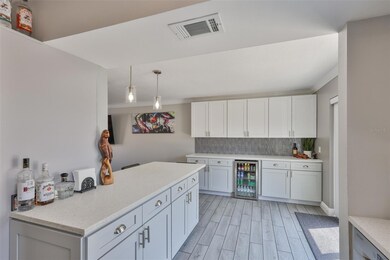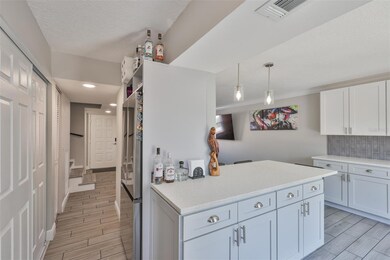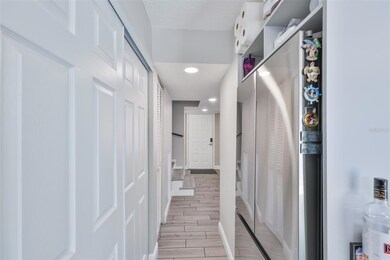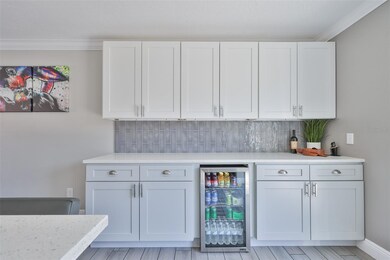2011 S Carolina Ave Tampa, FL 33629
Bayshore Beautiful NeighborhoodHighlights
- Stone Countertops
- Living Room
- Outdoor Storage
- Mitchell Elementary School Rated A
- Ceramic Tile Flooring
- Central Heating and Cooling System
About This Home
South Tampa Living at Its Best Location really is everything—and this stylish townhome puts you right in the middle of it all. Tucked away on a quiet cul-de-sac in Bayshore Gardens, this rare find comes with 2.5 covered parking spots plus a private driveway (so you’ll never stress about parking again—and your friends won’t either). Just three blocks from Bayshore Boulevard, minutes to Hyde Park Village, and zoned for Plant High School, this home delivers the perfect balance of convenience, lifestyle, and long-term value. Step inside and you’re greeted by a bright, open-concept layout made for modern living. The spacious living and dining areas flow seamlessly, while the kitchen’s pass-through keeps entertaining easy and social. Upstairs, you’ll find two oversized bedrooms, both with walk-in closets and hurricane-impact windows and sliders that cut down outside noise—ideal for working from home or recharging after a busy day. Out back, a private fenced yard offers the perfect space for a morning coffee, weekend BBQ, or letting your pup run free. Plus, there’s an exterior storage closet for all your gear. ayshore. Hyde Park. Plant District. Covered Parking. Private Yard. This one checks every box for the ultimate South Tampa lifestyle.
Listing Agent
KNOWN REAL ESTATE LLC Brokerage Phone: 813-787-4451 License #3094097 Listed on: 11/07/2025
Townhouse Details
Home Type
- Townhome
Est. Annual Taxes
- $5,246
Year Built
- Built in 1982
Lot Details
- 1,864 Sq Ft Lot
- East Facing Home
Interior Spaces
- 1,200 Sq Ft Home
- 2-Story Property
- Living Room
Kitchen
- Range
- Microwave
- Dishwasher
- Stone Countertops
Flooring
- Laminate
- Ceramic Tile
Bedrooms and Bathrooms
- 2 Bedrooms
- Primary Bedroom Upstairs
Laundry
- Laundry in unit
- Dryer
- Washer
Parking
- 2 Carport Spaces
- 2 Parking Garage Spaces
Outdoor Features
- Outdoor Storage
Utilities
- Central Heating and Cooling System
- Cable TV Available
Listing and Financial Details
- Residential Lease
- Property Available on 11/6/25
- The owner pays for grounds care
- $50 Application Fee
- No Minimum Lease Term
- Assessor Parcel Number A-27-29-18-3PR-000001-00001.0
Community Details
Overview
- Property has a Home Owners Association
- Carolina 2 Homeowner Association, Inc Association
- Fairview Corr Map Subdivision
Amenities
- Community Mailbox
Pet Policy
- No limit on the number of pets
- Extra large pets allowed
Map
Source: Stellar MLS
MLS Number: TB8445726
APN: A-27-29-18-3PR-000001-00001.0
- 2515 W Kansas Ave Unit E
- 2309 S Ardson Place Unit 2
- 2315 S Clewis Ct Unit 102
- 2308 S Carolina Ave
- 2506 W Tennessee Ave Unit D
- 1508 S Bay Villa Place Unit B
- 1513 S Bay Villa Place
- 2403 W Chicago Ave
- 2403 W Palm Dr Unit 2
- 1409 S Moody Ave
- 1409 S Moody Ave Unit 1
- 2525 W Maryland Ave Unit B
- 2807 W Sitios St
- 2405 S Ardson Place Unit 303A
- 2407 S Ardson Place Unit 601
- 2407 S Ardson Place Unit 201A
- 2351 W Mississippi Ave Unit 2
- 2553 W Maryland Ave
- 2513 W Palm Dr
- 2442 W Prospect Rd
- 1405 S Lorenzo Ave
- 2512 W Stroud Ave
- 1408 S Lorenzo Ave
- 2509 W Kansas Ave Unit 2
- 2509 W Kansas Ave Unit 3
- 2509 W Kansas Ave Unit 4
- 2317 W Texas Ave
- 2307-2309 S Clewis Ct
- 1508 S Bay Villa Place Unit B1
- 2413 Bayshore Blvd Unit 805
- 2413 Bayshore Blvd Unit 2004
- 2434 W Prospect Rd
- 1303 S Moody Ave Unit B
- 1301 S Howard Ave Unit A4
- 1301 S Howard Ave Unit C4
- 2109 Bayshore Blvd Unit Bayshore
- 2401 Bayshore Blvd Unit 302
- 2109 Bayshore Blvd Unit 602
- 2109 Bayshore Blvd Unit 1006
- 2611 Bayshore Blvd Unit 504
