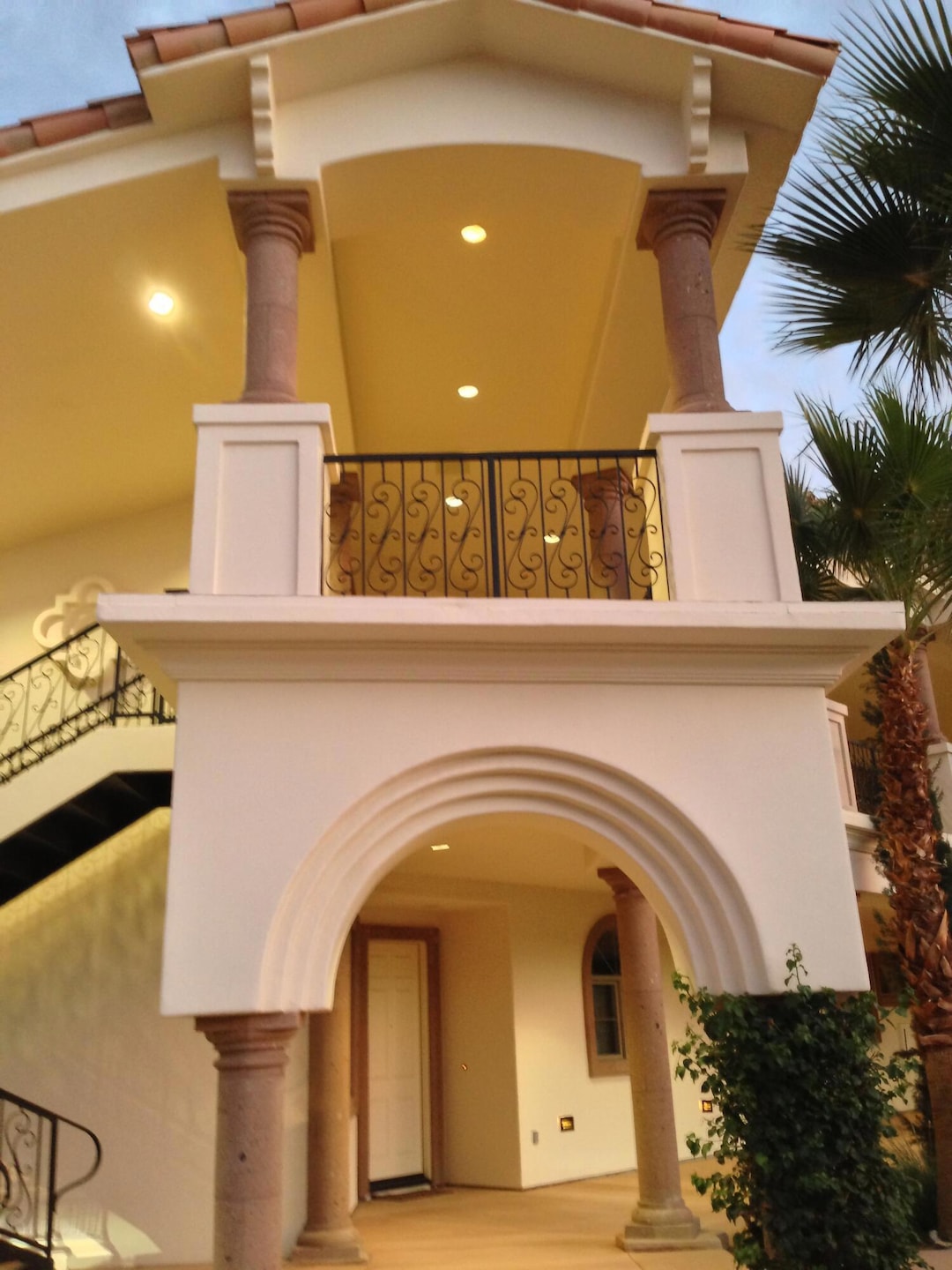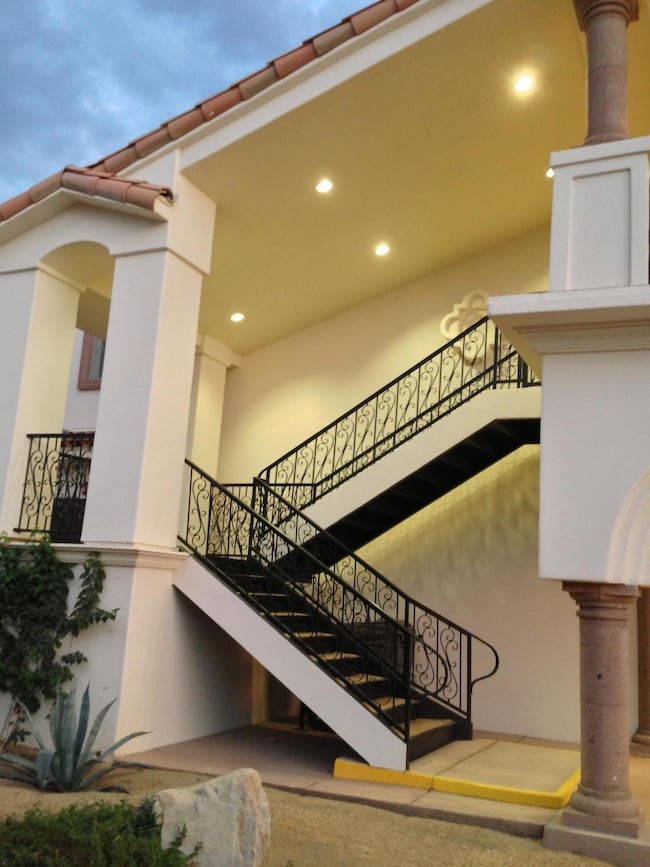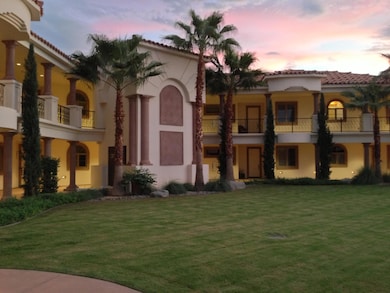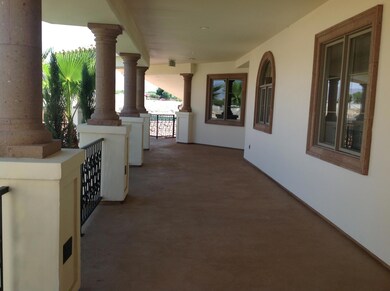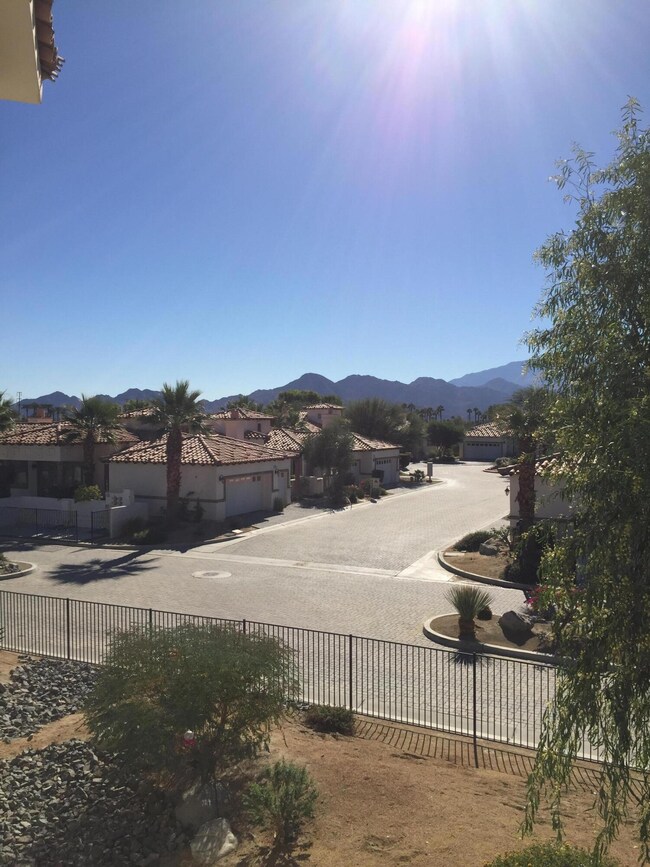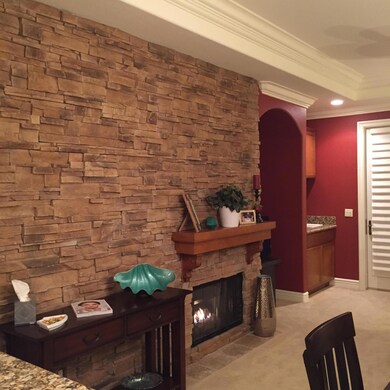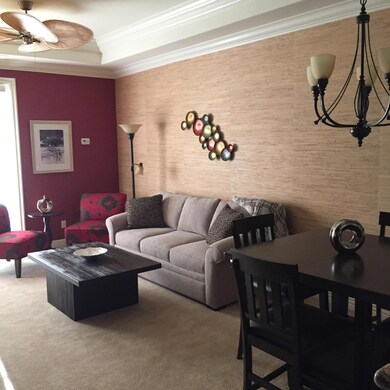2011 Via San Martino Palm Desert, CA 92260
Highlights
- Fitness Center
- Senior Community
- Mountain View
- Heated In Ground Pool
- Gated Community
- Clubhouse
About This Home
Beautiful, unique, one-of-a kind Condo, located in Villa Portofino, an upscale 55+ Community in Palm Desert. Unfurnished, 1 BR/1BA upstairs unit with large living room and oversized kitchen, granite counter tops and an abundance of cabinet space; balcony overlooking the southern mountains. Quiet, gated community with tenant and owner access to a 35,000+ sq foot Clubhouse with all kinds of amenities and services, including a Bistro and formal dining; game rooms, gym, library and more. Beautiful pool and hot tub with pool bar. Elevator available. Unit is truly unique with stone veneer on living room wall and entry to the bathroom. Laundry facilities, washer and dryer in hall close, just off the bathroom. Internet, garbage and water included in HOA. Owner pays monthly HOA dues. Minimum 1 YR lease at $2450/mo. Owner is a licensed Real Estate agent.
Condo Details
Home Type
- Condominium
Est. Annual Taxes
- $3,367
Year Built
- Built in 2001
Lot Details
- North Facing Home
- Dog Run
- Drip System Landscaping
- Sprinklers on Timer
- Land Lease
HOA Fees
- $1,200 Monthly HOA Fees
Home Design
- Modern Architecture
- Mediterranean Architecture
- Tile Roof
- Stucco Exterior
Interior Spaces
- 1,000 Sq Ft Home
- 1-Story Property
- Bar
- Ceiling Fan
- Decorative Fireplace
- Fireplace With Glass Doors
- Gas Fireplace
- Shutters
- Custom Window Coverings
- Blinds
- French Doors
- Living Room with Fireplace
- Combination Dining and Living Room
- Mountain Views
Kitchen
- Breakfast Area or Nook
- Breakfast Bar
- Gas Oven
- <<selfCleaningOvenToken>>
- Gas Cooktop
- Range Hood
- Recirculated Exhaust Fan
- <<microwave>>
- Freezer
- Water Line To Refrigerator
- Dishwasher
- Granite Countertops
- Disposal
Flooring
- Carpet
- Laminate
- Travertine
Bedrooms and Bathrooms
- 1 Bedroom
- 1 Full Bathroom
- Double Vanity
- Shower Only
- Shower Only in Secondary Bathroom
Laundry
- Laundry closet
- Dryer
- Washer
- 220 Volts In Laundry
Home Security
Parking
- 1 Attached Carport Space
- 3 Car Parking Spaces
- Automatic Gate
- Guest Parking
- 1 Assigned Parking Space
Accessible Home Design
- Grab Bar In Bathroom
- No Interior Steps
Pool
- Heated In Ground Pool
- Heated Spa
- In Ground Spa
- Ceramic Spa Tile
- Fence Around Pool
- Pool Tile
Utilities
- Forced Air Heating and Cooling System
- Cooling System Powered By Gas
- Heating System Uses Natural Gas
- Hot Water Heating System
- Property is located within a water district
- Gas Water Heater
- Cable TV Available
Additional Features
- Energy-Efficient Construction
- Balcony
- Property is near a clubhouse
Listing and Financial Details
- Security Deposit $2,450
- Tenant pays for electricity, gas
- 1-Month Minimum Lease Term
- Long Term Lease
- Assessor Parcel Number 622023040
Community Details
Overview
- Senior Community
- Villa Portofino Subdivision
Amenities
- Community Fire Pit
- Clubhouse
- Banquet Facilities
- Billiard Room
- Meeting Room
- Card Room
- Recreation Room
- Community Mailbox
Recreation
- Pickleball Courts
- Bocce Ball Court
- Fitness Center
- Community Pool
- Community Spa
- Dog Park
Pet Policy
- Call for details about the types of pets allowed
- Pet Deposit $250
Security
- Security Service
- Resident Manager or Management On Site
- Card or Code Access
- Gated Community
- Fire Sprinkler System
Map
Source: California Desert Association of REALTORS®
MLS Number: 219129139
APN: 622-023-040
- 1903 Via San Martino
- 2105 Via Calderia
- 2108 Via Calderia
- 1810 Via San Martino
- 308 Piazza Roma
- 2511 Via Calderia
- 1707 Via San Martino
- 2609 Via Calderia
- 2603 Via Calderia
- 1705 Via San Martino
- 39906 Black Mesa Ln
- 41612 Aventine Ct
- 39812 Chimney Flats Dr
- 41733 Aventine Ct
- 9 Acapulco Dr
- 39880 Palm Greens Pkwy
- 39780 Black Mesa Ln
- 6 La Jolla Dr
- 41775 Navarre Ct
- 3935 Via Amalfi
- 2002 Via San Martino
- 40445 Portola Ave
- 2801 Via Calderia
- 73750 Calle Bisque
- 41612 Aventine Ct
- 8 Las Cruces Ln
- 40600 Via Fonda
- 40879 Sandpiper Ct
- 171 Winterhaven Cir
- 40968 Sandpiper Ct
- 73373 Country Club Dr
- 150 Willow Lake Dr
- 40870 Avenida Rosario
- 207 Lakecrest Ln
- 323 San Remo St
- 365 San Remo St
- 130 Willow Lake Dr
- 336 Villena Way
- 25 Avenida Andra
- 332 Villena Way
