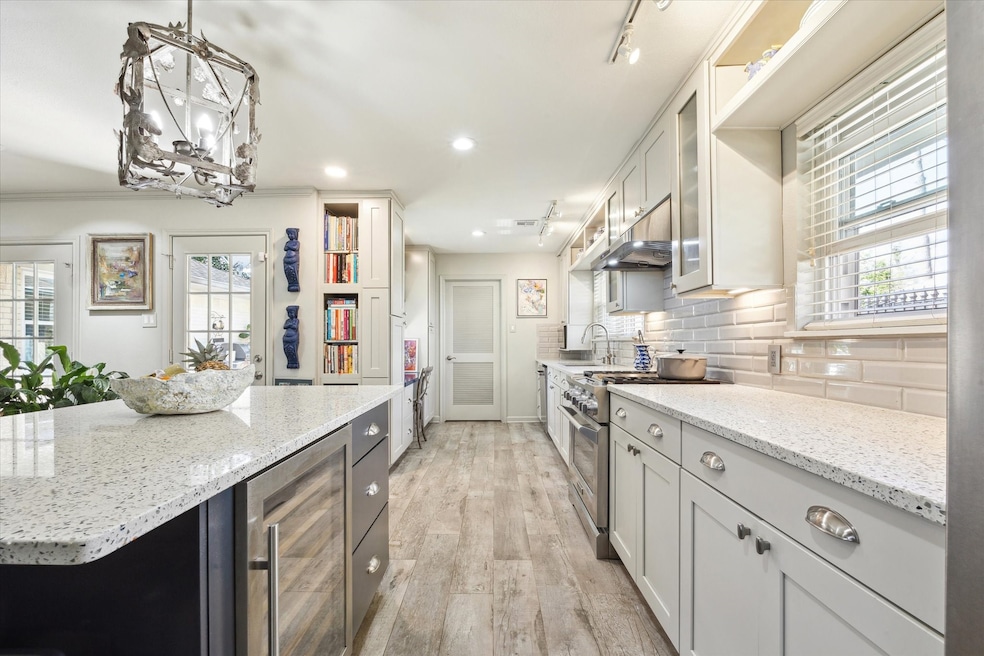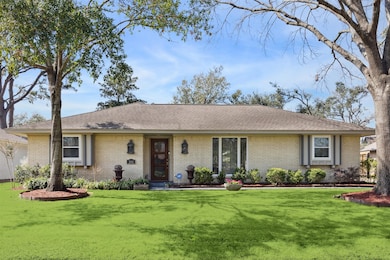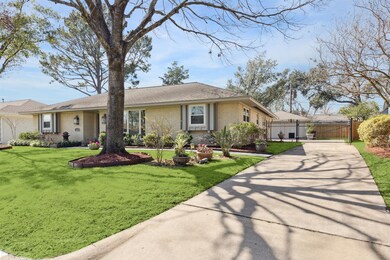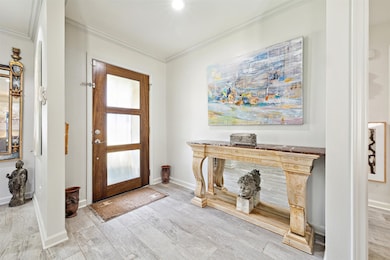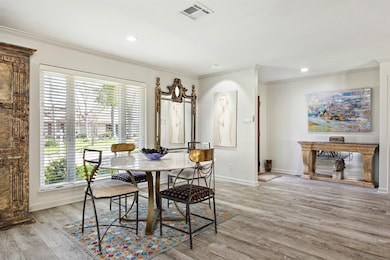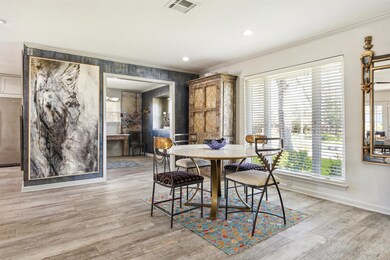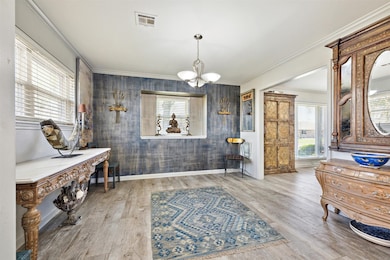
2011 Widdicomb Ct Houston, TX 77008
Lazy Brook-Timbergrove NeighborhoodEstimated payment $5,836/month
Highlights
- Deck
- Traditional Architecture
- <<bathWSpaHydroMassageTubToken>>
- Sinclair Elementary School Rated A-
- Wood Flooring
- Quartz Countertops
About This Home
Experience the perfect blend of charm & modern elegance in this stunning open-concept ranch style home in Timbergrove’s most desirable section. Proximity to all excellent amenities, shopping & mins from I-10, 610, Uptown & downtown. Seller spared no expense in upgrading this beautiful home; spacious kitchen w/ Quartz countertops, large island w/ wine fridge, SS KitchenAid appliances, custom cabinets, Trane HVAC 2018, repipe with PEX 2018, tankless water heater 2019, Z-line Range hood 2019, all recessed light to LED 2024. Oversize primary offers a separate sitting area w/ tranquil backyard views. Its spa-like bath includes dual sinks, a jetted tub and a walk-in closet. Secondary bedrooms provide great space for relaxation or work. Step outside to a private backyard oasis with a courtyard patio, Crepe Myrtles, Citrus & magnolia tress. The automatic driveway gate enhances privacy on this quiet, horseshoe-shaped street. This exceptional home blends elegance, comfort, and prime location.
Home Details
Home Type
- Single Family
Est. Annual Taxes
- $13,529
Year Built
- Built in 1965
Lot Details
- 9,340 Sq Ft Lot
- Lot Dimensions are 111x76.5
- East Facing Home
- Sprinkler System
- Back Yard Fenced and Side Yard
HOA Fees
- $3 Monthly HOA Fees
Parking
- 2 Car Detached Garage
- Oversized Parking
Home Design
- Traditional Architecture
- Brick Exterior Construction
- Slab Foundation
- Composition Roof
- Wood Siding
Interior Spaces
- 2,132 Sq Ft Home
- 1-Story Property
- Crown Molding
- Window Treatments
- Family Room Off Kitchen
- Living Room
- Dining Room
- Home Office
- Utility Room
- Washer and Electric Dryer Hookup
Kitchen
- Breakfast Bar
- <<convectionOvenToken>>
- Electric Oven
- Gas Range
- <<microwave>>
- Dishwasher
- Kitchen Island
- Quartz Countertops
- Pots and Pans Drawers
- Self-Closing Drawers and Cabinet Doors
- Disposal
Flooring
- Wood
- Tile
Bedrooms and Bathrooms
- 3 Bedrooms
- 2 Full Bathrooms
- Double Vanity
- <<bathWSpaHydroMassageTubToken>>
- <<tubWithShowerToken>>
- Separate Shower
Home Security
- Security System Owned
- Fire and Smoke Detector
Eco-Friendly Details
- ENERGY STAR Qualified Appliances
- Energy-Efficient Windows with Low Emissivity
- Energy-Efficient HVAC
- Energy-Efficient Lighting
- Energy-Efficient Insulation
- Energy-Efficient Thermostat
- Ventilation
Outdoor Features
- Deck
- Patio
- Rear Porch
Schools
- Sinclair Elementary School
- Black Middle School
- Waltrip High School
Utilities
- Central Heating and Cooling System
- Heating System Uses Gas
- Programmable Thermostat
- Tankless Water Heater
Community Details
- Lazybrook Civic Association
- Lazybrook Sec 05 Subdivision
Map
Home Values in the Area
Average Home Value in this Area
Tax History
| Year | Tax Paid | Tax Assessment Tax Assessment Total Assessment is a certain percentage of the fair market value that is determined by local assessors to be the total taxable value of land and additions on the property. | Land | Improvement |
|---|---|---|---|---|
| 2024 | $5,469 | $736,474 | $372,150 | $364,324 |
| 2023 | $5,469 | $701,723 | $372,150 | $329,573 |
| 2022 | $11,766 | $600,618 | $314,260 | $286,358 |
| 2021 | $11,322 | $485,779 | $289,450 | $196,329 |
| 2020 | $12,350 | $510,000 | $289,450 | $220,550 |
| 2019 | $12,096 | $478,000 | $289,450 | $188,550 |
| 2018 | $7,511 | $508,227 | $281,180 | $227,047 |
| 2017 | $12,148 | $508,227 | $281,180 | $227,047 |
| 2016 | $11,044 | $436,770 | $281,180 | $155,590 |
| 2015 | $7,759 | $436,770 | $281,180 | $155,590 |
| 2014 | $7,759 | $384,000 | $248,100 | $135,900 |
Property History
| Date | Event | Price | Change | Sq Ft Price |
|---|---|---|---|---|
| 06/09/2025 06/09/25 | Pending | -- | -- | -- |
| 03/28/2025 03/28/25 | For Sale | $849,638 | -- | $399 / Sq Ft |
Purchase History
| Date | Type | Sale Price | Title Company |
|---|---|---|---|
| Warranty Deed | -- | None Available | |
| Vendors Lien | -- | Startex Title Company | |
| Warranty Deed | -- | Regency Title Company |
Mortgage History
| Date | Status | Loan Amount | Loan Type |
|---|---|---|---|
| Open | $346,200 | New Conventional | |
| Previous Owner | $390,000 | New Conventional | |
| Previous Owner | $336,000 | Credit Line Revolving | |
| Previous Owner | $45,675 | Purchase Money Mortgage | |
| Previous Owner | $243,600 | New Conventional | |
| Previous Owner | $89,000 | No Value Available |
Similar Homes in Houston, TX
Source: Houston Association of REALTORS®
MLS Number: 10076755
APN: 0892050000053
- 2310 Brooktree Dr
- 2415 W T C Jester Blvd
- 2114 Lazybrook Dr
- 2402 Brookmere Dr
- 2102 Lazybrook Dr
- 1831 Watercrest Dr
- 1810 Nauts Ct
- 1819 Mill Creek Dr
- 712 W 22nd St Unit D
- 2407 Willowby Dr
- 2427 Willowby Dr
- 1830 Locksford St
- 1727 Stacy Crest
- 2514 Haverhill Dr
- 1719 Guese Rd
- 2603 Haverhill Dr
- 2427 Droxford Dr
- 1731 W 22nd St
- 2518 Tannehill Dr
- 2520 Ohsfeldt St
