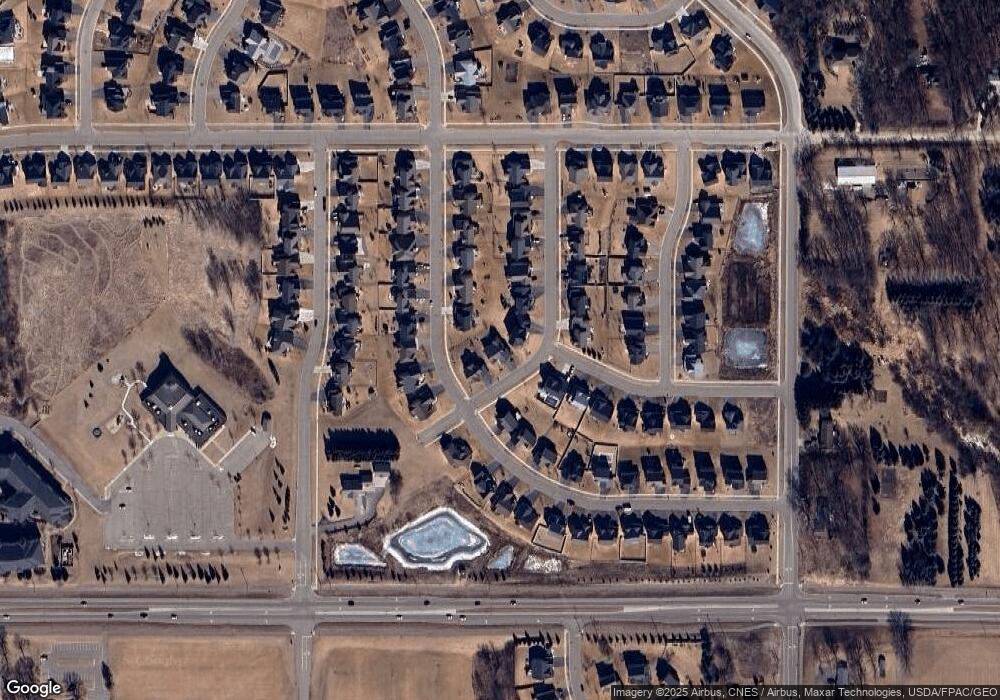20111 Harness Ave Lakeville, MN 55044
Estimated Value: $463,000 - $746,000
2
Beds
2
Baths
1,766
Sq Ft
$358/Sq Ft
Est. Value
About This Home
This home is located at 20111 Harness Ave, Lakeville, MN 55044 and is currently estimated at $632,225, approximately $357 per square foot. 20111 Harness Ave is a home located in Dakota County with nearby schools including Lake Marion Elementary School, Kenwood Trail Middle School, and Lakeville North High School.
Ownership History
Date
Name
Owned For
Owner Type
Purchase Details
Closed on
Dec 20, 2017
Sold by
Robert Mcnearney Custom Homes Inc
Bought by
Redenius Randy R and Redenius Paulette M
Current Estimated Value
Home Financials for this Owner
Home Financials are based on the most recent Mortgage that was taken out on this home.
Original Mortgage
$416,800
Outstanding Balance
$352,981
Interest Rate
3.9%
Mortgage Type
Construction
Estimated Equity
$279,244
Purchase Details
Closed on
Jun 6, 2016
Home Financials for this Owner
Home Financials are based on the most recent Mortgage that was taken out on this home.
Original Mortgage
$290,000
Interest Rate
3.59%
Mortgage Type
Unknown
Create a Home Valuation Report for This Property
The Home Valuation Report is an in-depth analysis detailing your home's value as well as a comparison with similar homes in the area
Home Values in the Area
Average Home Value in this Area
Purchase History
| Date | Buyer | Sale Price | Title Company |
|---|---|---|---|
| Redenius Randy R | $109,000 | Prmier Title Insurance Agenc | |
| -- | $486,500 | -- | |
| Robert Mcnearney Custom Homes Inc | $486,500 | Premier Title |
Source: Public Records
Mortgage History
| Date | Status | Borrower | Loan Amount |
|---|---|---|---|
| Open | Redenius Randy R | $416,800 | |
| Previous Owner | Robert Mcnearney Custom Homes Inc | $290,000 | |
| Previous Owner | -- | $389,200 |
Source: Public Records
Tax History Compared to Growth
Tax History
| Year | Tax Paid | Tax Assessment Tax Assessment Total Assessment is a certain percentage of the fair market value that is determined by local assessors to be the total taxable value of land and additions on the property. | Land | Improvement |
|---|---|---|---|---|
| 2024 | $6,896 | $618,800 | $143,400 | $475,400 |
| 2023 | $6,896 | $611,200 | $142,900 | $468,300 |
| 2022 | $6,012 | $593,700 | $142,500 | $451,200 |
| 2021 | $5,834 | $508,800 | $123,900 | $384,900 |
| 2020 | $6,180 | $478,000 | $118,000 | $360,000 |
| 2019 | $935 | $479,600 | $112,400 | $367,200 |
| 2018 | $1,410 | $97,300 | $97,300 | $0 |
| 2017 | $450 | $92,600 | $92,600 | $0 |
| 2016 | $53 | $88,100 | $88,100 | $0 |
| 2015 | -- | $9,800 | $9,800 | $0 |
| 2014 | -- | $0 | $0 | $0 |
Source: Public Records
Map
Nearby Homes
- 8266 200th St W
- 19969 Harrisburg Way
- 19922 Harrisburg Way
- 19949 Henley Ln
- 19962 Hexham Way
- 19789 Henley Ln
- 19966 Hiawatha Ct
- 19803 Henning Ave
- 19799 Henning Ave
- 20061 Highview Ave
- 20144 Holister Ln
- 19796 Hamburg Ave
- 19797 Henning Ave
- The Leo Plan at Reserve at Cedar Creek - The Landmark Collection
- The Stonebrook Plan at Reserve at Cedar Creek - The Landmark Collection
- 20041 Heritage Dr
- 19791 Henning Ave
- 20055 Heritage Dr
- 20098 Globe Dr
- 20104 Globe Dr
- 20125 Harness Ave
- 20097 Harness Ave
- 20090 Harvest Dr
- 20083 Harness Ave
- 20140 Harvest Dr
- 8108 201st St W
- 20062 Harvest Dr
- 20069 Harness Ave
- 20115 Harvest Dr
- 20144 Harvest Dr
- 20098 Harness Ave
- 20101 Harvest Dr
- 20048 Harvest Dr
- 20087 Harvest Dr
- 20129 Harvest Dr
- 8094 201st St W
- 20071 Harvest Dr
- 20084 Harness Ave
- 20073 Harvest Dr
- 20055 Harness Ave
