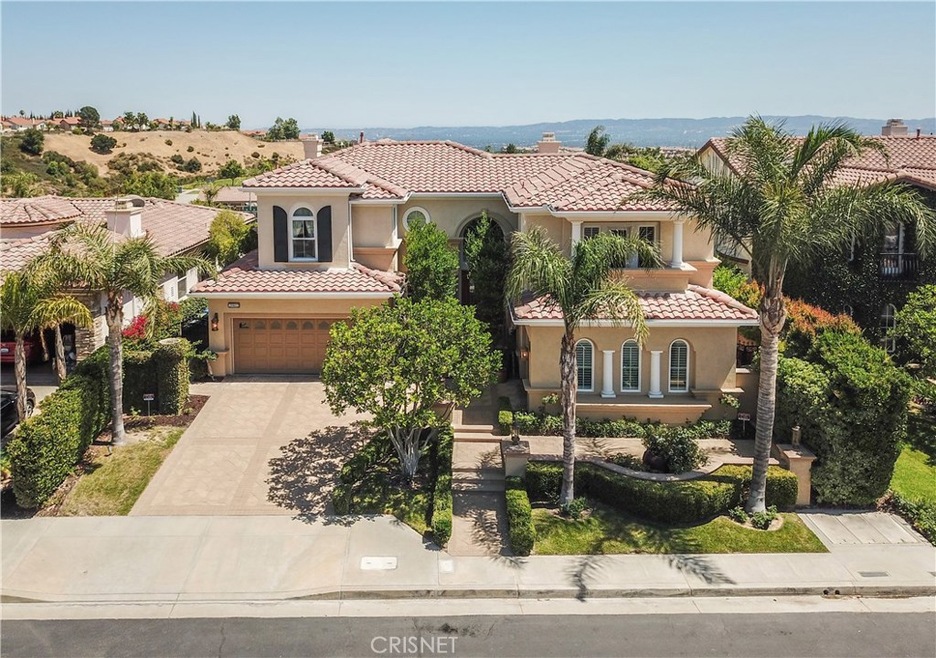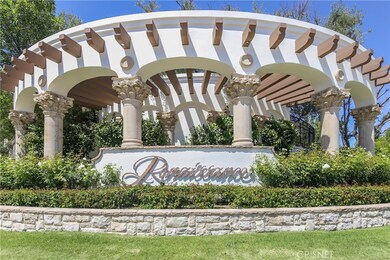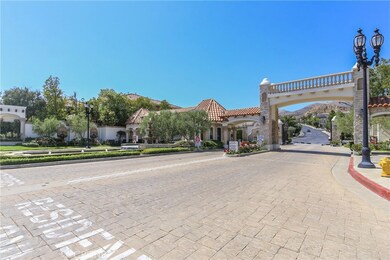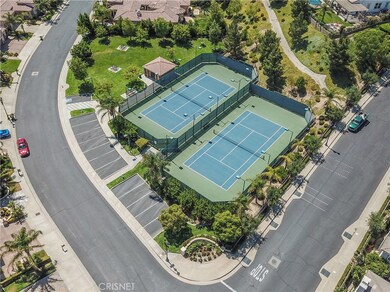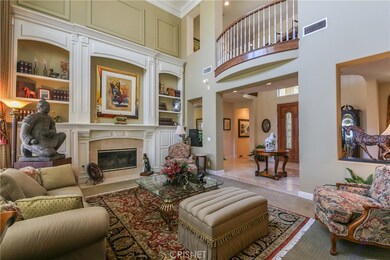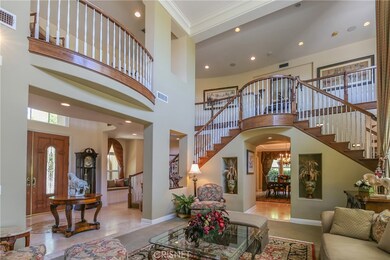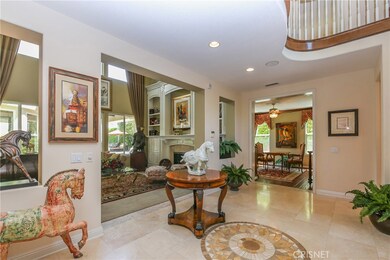
20112 Via Cellini Porter Ranch, CA 91326
Porter Ranch NeighborhoodHighlights
- Gated with Attendant
- Private Pool
- Open Floorplan
- Porter Ranch Community Rated A-
- City Lights View
- 4-minute walk to Holleigh Bernson Memorial Park
About This Home
As of April 2025Prestigious view home in the guard gated community of Renaissance in Porter Ranch. Over 4700 sq ft of magnificent living space. Elegant, sophisticated and peaceful! Stunning landscaping, hardscape and a bubbling fountain welcome you. Professionally decorated and meticulously cared for, no detail or expense has been spared or overlooked. Exquisite details, crown moldings, custom woodwork & finishes. Downstairs bedroom & office, dual staircases and soaring ceilings. The outside living space is seamless with the indoor areas, the perfect backdrop for entertaining. Sparkling pool and spa, outdoor BBQ, patio and flowering plants galore. Open concept living with granite kitchen, center island, bar seating and breakfast nook. Built in bookcases, stunning fireplaces, rich warm wood flooring and an abundance of windows to allow natural streaming sunlight. Formal Dining Room with bar area, coffered ceilings and dramatic window treatments. Upstairs you'll find 3 more bedrooms with attached private baths and many walk in closets. Stunning office with custom built in bookcases, dual desks and a private balcony. The master suite is scrumptious,walk in closets, dual vanities, walk in shower and jetted tub. Private balcony allows a peaceful place to enjoy the views. This home has been expertly cared for by the original owners The guard gated community also offers a park area and tennis courts. 3 car garage, solar, sub water meter, new A/C and dual speed variable pool pump.
--
Last Buyer's Agent
Ryan Wetnight
RE/MAX Infinity
Home Details
Home Type
- Single Family
Est. Annual Taxes
- $23,337
Year Built
- Built in 2003
Lot Details
- 0.3 Acre Lot
- Cul-De-Sac
- Property is zoned LARE11
HOA Fees
Parking
- 3 Car Attached Garage
- Parking Available
- Front Facing Garage
Property Views
- City Lights
- Mountain
Home Design
- Mediterranean Architecture
- Turnkey
- Interior Block Wall
- Tile Roof
Interior Spaces
- 4,706 Sq Ft Home
- 2-Story Property
- Open Floorplan
- Dual Staircase
- High Ceiling
- Ceiling Fan
- Fireplace With Gas Starter
- Double Pane Windows
- Double Door Entry
- Family Room with Fireplace
- Living Room with Fireplace
- Dining Room
- Home Office
- Library
- Bonus Room
- Laundry Room
Kitchen
- Breakfast Area or Nook
- Breakfast Bar
- <<doubleOvenToken>>
- Gas Oven
- Gas Range
- <<microwave>>
- Dishwasher
- Granite Countertops
- Disposal
Flooring
- Carpet
- Stone
- Tile
Bedrooms and Bathrooms
- 5 Bedrooms | 1 Main Level Bedroom
- Walk-In Closet
- Dual Vanity Sinks in Primary Bathroom
- <<bathWSpaHydroMassageTubToken>>
- Multiple Shower Heads
- Separate Shower
Pool
- Private Pool
- Spa
Outdoor Features
- Balcony
- Patio
- Exterior Lighting
Schools
- Porter Middle School
- Chatsworth High School
Utilities
- Two cooling system units
- Central Heating and Cooling System
Listing and Financial Details
- Tax Lot 9
- Tax Tract Number 45297
- Assessor Parcel Number 2701039009
Community Details
Overview
- Ross Morgan Association, Phone Number (818) 907-6622
Recreation
- Tennis Courts
Security
- Gated with Attendant
- Controlled Access
Ownership History
Purchase Details
Home Financials for this Owner
Home Financials are based on the most recent Mortgage that was taken out on this home.Purchase Details
Home Financials for this Owner
Home Financials are based on the most recent Mortgage that was taken out on this home.Purchase Details
Home Financials for this Owner
Home Financials are based on the most recent Mortgage that was taken out on this home.Purchase Details
Purchase Details
Home Financials for this Owner
Home Financials are based on the most recent Mortgage that was taken out on this home.Similar Homes in Porter Ranch, CA
Home Values in the Area
Average Home Value in this Area
Purchase History
| Date | Type | Sale Price | Title Company |
|---|---|---|---|
| Grant Deed | $2,320,000 | Chicago Title Company | |
| Grant Deed | $1,780,000 | Fidelity National Title Co | |
| Interfamily Deed Transfer | -- | Fidelity National Title Co | |
| Grant Deed | $1,400,000 | Fidelity National Title Co | |
| Interfamily Deed Transfer | -- | -- | |
| Corporate Deed | $989,500 | Chicago Title |
Mortgage History
| Date | Status | Loan Amount | Loan Type |
|---|---|---|---|
| Open | $2,000,000 | New Conventional | |
| Previous Owner | $730,000 | New Conventional | |
| Previous Owner | $1,000,000 | Adjustable Rate Mortgage/ARM | |
| Previous Owner | $650,000 | No Value Available |
Property History
| Date | Event | Price | Change | Sq Ft Price |
|---|---|---|---|---|
| 06/08/2025 06/08/25 | For Rent | $14,995 | 0.0% | -- |
| 05/15/2025 05/15/25 | For Sale | $2,375,000 | +2.4% | $505 / Sq Ft |
| 04/07/2025 04/07/25 | Sold | $2,320,000 | +2.9% | $493 / Sq Ft |
| 03/14/2025 03/14/25 | Pending | -- | -- | -- |
| 02/18/2025 02/18/25 | For Sale | $2,254,000 | +26.6% | $479 / Sq Ft |
| 05/28/2021 05/28/21 | Sold | $1,780,000 | -1.1% | $378 / Sq Ft |
| 05/01/2021 05/01/21 | Pending | -- | -- | -- |
| 04/25/2021 04/25/21 | For Sale | $1,799,000 | +28.5% | $382 / Sq Ft |
| 10/24/2018 10/24/18 | Sold | $1,400,000 | -3.4% | $297 / Sq Ft |
| 08/31/2018 08/31/18 | Pending | -- | -- | -- |
| 07/09/2018 07/09/18 | For Sale | $1,450,000 | -- | $308 / Sq Ft |
Tax History Compared to Growth
Tax History
| Year | Tax Paid | Tax Assessment Tax Assessment Total Assessment is a certain percentage of the fair market value that is determined by local assessors to be the total taxable value of land and additions on the property. | Land | Improvement |
|---|---|---|---|---|
| 2024 | $23,337 | $1,888,948 | $843,872 | $1,045,076 |
| 2023 | $22,884 | $1,851,911 | $827,326 | $1,024,585 |
| 2022 | $21,818 | $1,815,600 | $811,104 | $1,004,496 |
| 2021 | $17,654 | $1,442,794 | $646,887 | $795,907 |
| 2020 | $17,828 | $1,428,000 | $640,254 | $787,746 |
| 2019 | $17,127 | $1,400,000 | $627,700 | $772,300 |
| 2018 | $16,050 | $1,305,003 | $495,023 | $809,980 |
| 2016 | $15,313 | $1,254,330 | $475,801 | $778,529 |
| 2015 | $15,090 | $1,235,490 | $468,655 | $766,835 |
| 2014 | $15,137 | $1,211,289 | $459,475 | $751,814 |
Agents Affiliated with this Home
-
Shanahan Yang
S
Seller's Agent in 2025
Shanahan Yang
American Home Realty
(818) 808-5162
1 in this area
74 Total Sales
-
Helen Whang
H
Seller's Agent in 2025
Helen Whang
Keller Williams Real Estate Services
(818) 516-8794
1 in this area
32 Total Sales
-
Jesse Yang
J
Seller Co-Listing Agent in 2025
Jesse Yang
American Home Realty
(909) 869-9048
1 in this area
55 Total Sales
-
Jayne Song
J
Seller Co-Listing Agent in 2025
Jayne Song
Keller Williams Real Estate
(213) 999-9762
1 in this area
10 Total Sales
-
Justin Bonney

Seller's Agent in 2021
Justin Bonney
Clear Way Real Estate
(818) 392-4884
2 in this area
97 Total Sales
-
Julia Chi
J
Buyer's Agent in 2021
Julia Chi
New Star Realty & Investment
(818) 881-2300
2 in this area
7 Total Sales
Map
Source: California Regional Multiple Listing Service (CRMLS)
MLS Number: SR18163839
APN: 2701-039-009
- 12045 Falcon Crest Way
- 20253 Via Galileo
- 20253 Vía Galileo
- 20115 Galway Ln
- 11848 Hillsborough Ln
- 19820 Turtle Springs Way
- 20333 Wynfreed Ln
- 20133 Galway Ln
- 20336 Androwe Ln
- 11818 Hillsborough Ln
- 19849 Crystal Ridge Ln
- 20150 Galway Ln
- 20342 Via Cellini
- 11782 Hillsborough Ln
- 11770 Hillsborough Ln
- 20370 Via Cellini
- 20216 Albion Way
- 20407 Via Galileo
- 11740 Abbey Ln
- 20043 Mersey Ln
