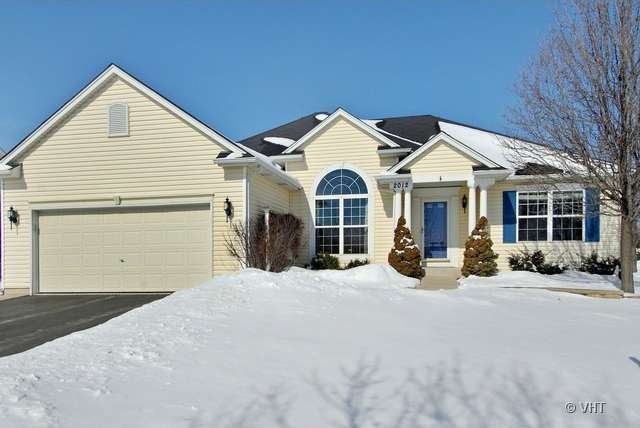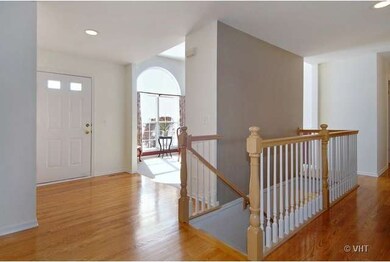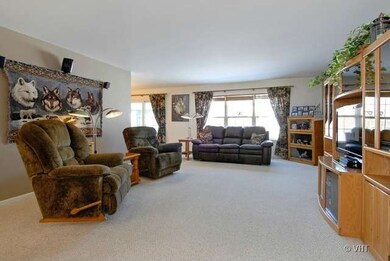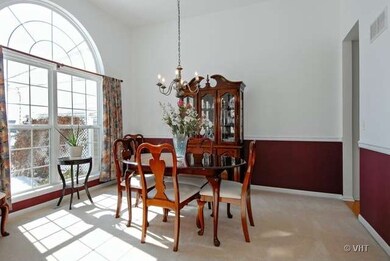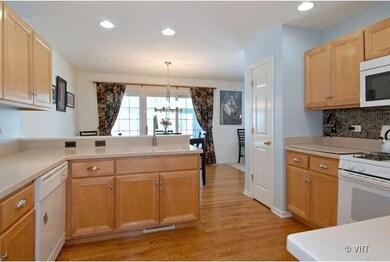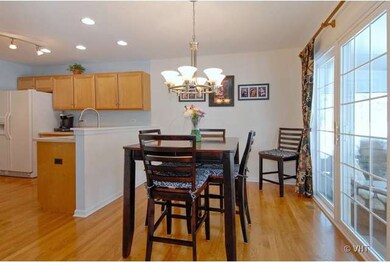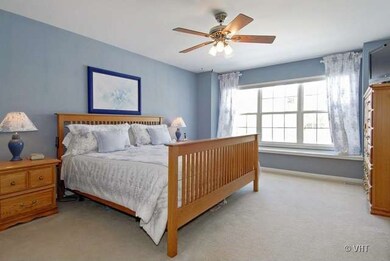
2012 Barrington Dr W Unit 1 Aurora, IL 60503
Far Southeast NeighborhoodHighlights
- Ranch Style House
- Wood Flooring
- Great Room
- The Wheatlands Elementary School Rated A-
- Sun or Florida Room
- Walk-In Pantry
About This Home
As of June 2020Delightful ranch across from pond and open area. Home offers spacious great room, formal dining room, sun room, hardwood floors. Kitchen has maple cabinets, solid surface counters, pantry and all appliances. Master bedroom suite features double sink separate shower, soaking tub and wic. First floor laundry. Additional bedroom/exercise room in bmt. Full basement is plumbed for bath. Newer hot water heater.
Last Agent to Sell the Property
Coldwell Banker Realty License #475134207 Listed on: 03/07/2014

Last Buyer's Agent
Susab Reef
RE/MAX of Naperville
Home Details
Home Type
- Single Family
Est. Annual Taxes
- $10,698
Year Built
- 2002
HOA Fees
- $16 per month
Parking
- Attached Garage
- Garage Transmitter
- Garage Door Opener
- Driveway
- Parking Included in Price
- Garage Is Owned
Home Design
- Ranch Style House
- Slab Foundation
- Asphalt Shingled Roof
- Vinyl Siding
Interior Spaces
- Great Room
- Dining Area
- Sun or Florida Room
- Wood Flooring
- Partially Finished Basement
- Basement Fills Entire Space Under The House
- Laundry on main level
Kitchen
- Breakfast Bar
- Walk-In Pantry
- Oven or Range
- Microwave
- Dishwasher
- Disposal
Bedrooms and Bathrooms
- Primary Bathroom is a Full Bathroom
- Bathroom on Main Level
- Dual Sinks
- Soaking Tub
- Separate Shower
Outdoor Features
- Patio
Utilities
- Forced Air Heating and Cooling System
- Heating System Uses Gas
Listing and Financial Details
- Homeowner Tax Exemptions
Ownership History
Purchase Details
Home Financials for this Owner
Home Financials are based on the most recent Mortgage that was taken out on this home.Purchase Details
Purchase Details
Home Financials for this Owner
Home Financials are based on the most recent Mortgage that was taken out on this home.Purchase Details
Home Financials for this Owner
Home Financials are based on the most recent Mortgage that was taken out on this home.Similar Homes in Aurora, IL
Home Values in the Area
Average Home Value in this Area
Purchase History
| Date | Type | Sale Price | Title Company |
|---|---|---|---|
| Deed | $289,500 | Old Republic Title | |
| Interfamily Deed Transfer | -- | Attorney | |
| Warranty Deed | $249,500 | None Available | |
| Warranty Deed | $258,000 | Chicago Title Insurance Co |
Mortgage History
| Date | Status | Loan Amount | Loan Type |
|---|---|---|---|
| Open | $189,500 | New Conventional | |
| Previous Owner | $210,000 | New Conventional | |
| Previous Owner | $14,000 | Credit Line Revolving | |
| Previous Owner | $230,000 | Unknown | |
| Previous Owner | $25,750 | Credit Line Revolving | |
| Previous Owner | $0 | Credit Line Revolving | |
| Previous Owner | $206,200 | No Value Available |
Property History
| Date | Event | Price | Change | Sq Ft Price |
|---|---|---|---|---|
| 06/19/2020 06/19/20 | Sold | $289,500 | -3.5% | $158 / Sq Ft |
| 05/17/2020 05/17/20 | Pending | -- | -- | -- |
| 05/14/2020 05/14/20 | Price Changed | $300,000 | -1.6% | $164 / Sq Ft |
| 04/08/2020 04/08/20 | Price Changed | $305,000 | -1.6% | $167 / Sq Ft |
| 03/20/2020 03/20/20 | For Sale | $310,000 | +24.2% | $169 / Sq Ft |
| 06/03/2014 06/03/14 | Sold | $249,500 | -2.1% | $136 / Sq Ft |
| 04/01/2014 04/01/14 | Pending | -- | -- | -- |
| 03/07/2014 03/07/14 | For Sale | $254,900 | -- | $139 / Sq Ft |
Tax History Compared to Growth
Tax History
| Year | Tax Paid | Tax Assessment Tax Assessment Total Assessment is a certain percentage of the fair market value that is determined by local assessors to be the total taxable value of land and additions on the property. | Land | Improvement |
|---|---|---|---|---|
| 2024 | $10,698 | $131,411 | $32,178 | $99,233 |
| 2023 | $9,536 | $116,293 | $28,476 | $87,817 |
| 2022 | $9,536 | $105,721 | $25,887 | $79,834 |
| 2021 | $9,687 | $103,648 | $25,379 | $78,269 |
| 2020 | $10,117 | $101,615 | $24,881 | $76,734 |
| 2019 | $9,916 | $94,639 | $24,881 | $69,758 |
| 2018 | $9,656 | $90,720 | $23,851 | $66,869 |
| 2017 | $9,588 | $87,231 | $22,934 | $64,297 |
| 2016 | $8,971 | $80,769 | $21,235 | $59,534 |
| 2015 | $8,576 | $74,100 | $19,482 | $54,618 |
| 2014 | -- | $71,250 | $18,733 | $52,517 |
| 2013 | -- | $71,969 | $18,922 | $53,047 |
Agents Affiliated with this Home
-

Seller's Agent in 2020
Joseph Graham
eXp Realty
(630) 296-7653
144 Total Sales
-

Seller Co-Listing Agent in 2020
Kurt Clements
eXp Realty
(630) 430-1091
1 in this area
104 Total Sales
-

Buyer's Agent in 2020
Matt Satre
ERA Naper Realty, Inc.
(630) 430-0573
1 in this area
56 Total Sales
-
C
Seller's Agent in 2014
Catherine Allen
Coldwell Banker Realty
(630) 697-6934
1 in this area
93 Total Sales
-
S
Buyer's Agent in 2014
Susab Reef
RE/MAX of Naperville
Map
Source: Midwest Real Estate Data (MRED)
MLS Number: MRD08552033
APN: 03-01-410-016
- 2267 Lundquist Dr
- 1769 Baler Ave
- 3302 Wildlight Rd
- 1763 Baler Ln
- 3328 Fulshear Cir
- 3326 Fulshear Cir
- 2197 Wilson Creek Cir Unit 3
- 1799 Indian Hill Ln Unit 4113
- 1676 Fredericksburg Ln
- 1648 Fredericksburg Ln Unit 1
- 2051 Canyon Creek Ct
- 1741 Fredericksburg Ln
- 1861 Turtle Creek Dr
- 2321 Twilight Dr
- 2164 Clementi Ln
- 1961 Misty Ridge Ln
- 2145 Sunrise Cir Unit 50190
- 1934 Stoneheather Ave Unit 173
- Ashton Plan at Wheatland Crossing
- Henley Plan at Wheatland Crossing
