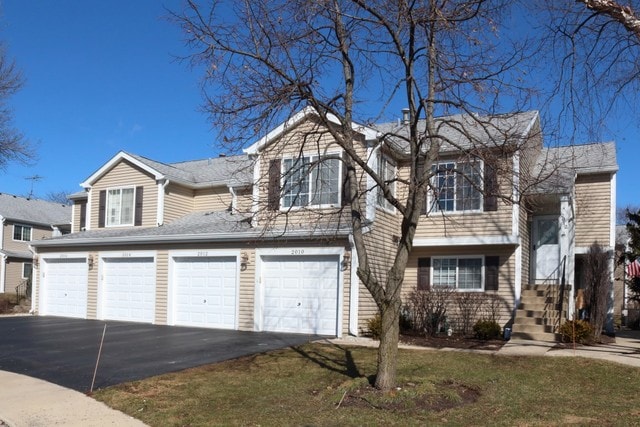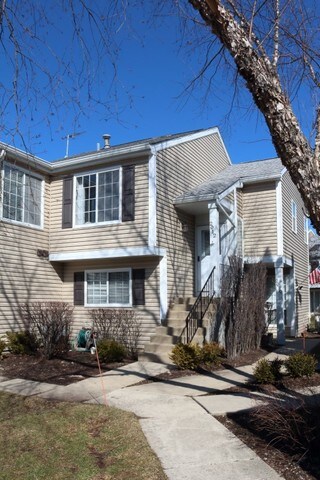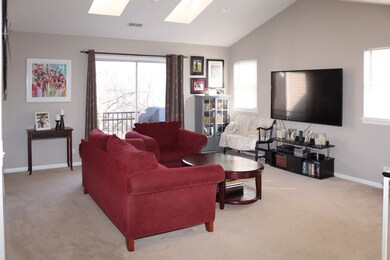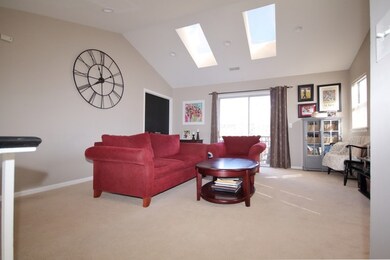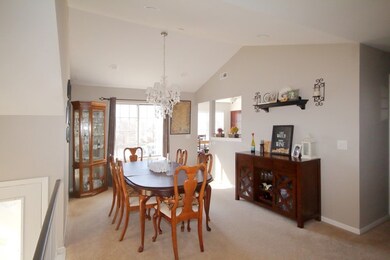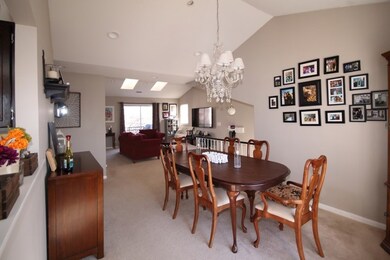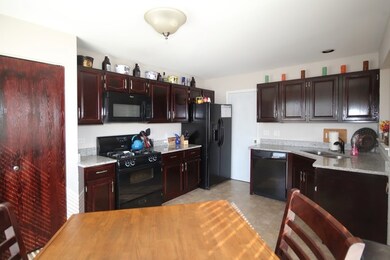
2012 Windemere Cir Unit 25-4 Schaumburg, IL 60194
West Schaumburg NeighborhoodHighlights
- Vaulted Ceiling
- Walk-In Pantry
- Attached Garage
- Dwight D Eisenhower Junior High School Rated A-
- Skylights
- Breakfast Bar
About This Home
As of August 2023ADORABLE & AFFORDABLE! SPACIOUS OPEN FLOOR PLAN, VAULTED CEILINGS, SKYLIGHTS, RECESSED LIGHTING. FULLY APPLIANCED EAT IN KITCHEN BOASTS GRANITE COUNTERS. HUGE MASTER SUITE FEATURES PRIVATE BATH & LARGE WALK IN CLOSET. 2ND BEDROOM WITH DOUBLE DOORS THAT LEAD TO LIVING ROOM. PRIVATE ENTRANCE, LIVING RM W/SLIDERS TO BALCONY. IN UNIT LAUNDRY & 1 CAR GARAGE MAKE THIS ONE A MUST SEE!
Last Agent to Sell the Property
RE/MAX Suburban License #471018816 Listed on: 03/01/2018

Property Details
Home Type
- Condominium
Est. Annual Taxes
- $5,030
Year Built
- 1987
HOA Fees
- $192 per month
Parking
- Attached Garage
- Parking Included in Price
Home Design
- Aluminum Siding
Interior Spaces
- Primary Bathroom is a Full Bathroom
- Vaulted Ceiling
- Skylights
Kitchen
- Breakfast Bar
- Walk-In Pantry
- Oven or Range
- <<microwave>>
- Dishwasher
Laundry
- Dryer
- Washer
Utilities
- Forced Air Heating and Cooling System
- Heating System Uses Gas
- Lake Michigan Water
Community Details
- Pets Allowed
Listing and Financial Details
- Homeowner Tax Exemptions
- $1,500 Seller Concession
Ownership History
Purchase Details
Home Financials for this Owner
Home Financials are based on the most recent Mortgage that was taken out on this home.Purchase Details
Home Financials for this Owner
Home Financials are based on the most recent Mortgage that was taken out on this home.Purchase Details
Home Financials for this Owner
Home Financials are based on the most recent Mortgage that was taken out on this home.Purchase Details
Home Financials for this Owner
Home Financials are based on the most recent Mortgage that was taken out on this home.Purchase Details
Purchase Details
Home Financials for this Owner
Home Financials are based on the most recent Mortgage that was taken out on this home.Purchase Details
Home Financials for this Owner
Home Financials are based on the most recent Mortgage that was taken out on this home.Purchase Details
Home Financials for this Owner
Home Financials are based on the most recent Mortgage that was taken out on this home.Similar Homes in the area
Home Values in the Area
Average Home Value in this Area
Purchase History
| Date | Type | Sale Price | Title Company |
|---|---|---|---|
| Warranty Deed | $233,500 | Fidelity National Title | |
| Warranty Deed | $175,000 | Fidelity National Title | |
| Warranty Deed | $152,000 | None Available | |
| Special Warranty Deed | $123,000 | Premier Title | |
| Sheriffs Deed | -- | Premier Title | |
| Warranty Deed | $204,000 | Chicago Title Insurance Co | |
| Warranty Deed | $136,500 | Stewart Title | |
| Warranty Deed | $121,000 | Lawyers Title Insurance Corp |
Mortgage History
| Date | Status | Loan Amount | Loan Type |
|---|---|---|---|
| Previous Owner | $186,498 | New Conventional | |
| Previous Owner | $117,253 | New Conventional | |
| Previous Owner | $140,000 | New Conventional | |
| Previous Owner | $144,400 | New Conventional | |
| Previous Owner | $116,755 | New Conventional | |
| Previous Owner | $163,200 | Fannie Mae Freddie Mac | |
| Previous Owner | $131,500 | Unknown | |
| Previous Owner | $129,450 | Purchase Money Mortgage | |
| Previous Owner | $81,000 | Purchase Money Mortgage |
Property History
| Date | Event | Price | Change | Sq Ft Price |
|---|---|---|---|---|
| 08/24/2023 08/24/23 | Sold | $233,123 | +8.4% | -- |
| 06/28/2023 06/28/23 | Pending | -- | -- | -- |
| 06/22/2023 06/22/23 | For Sale | $215,000 | +22.9% | -- |
| 04/20/2018 04/20/18 | Sold | $175,000 | +0.1% | -- |
| 03/03/2018 03/03/18 | Pending | -- | -- | -- |
| 03/01/2018 03/01/18 | For Sale | $174,900 | -- | -- |
Tax History Compared to Growth
Tax History
| Year | Tax Paid | Tax Assessment Tax Assessment Total Assessment is a certain percentage of the fair market value that is determined by local assessors to be the total taxable value of land and additions on the property. | Land | Improvement |
|---|---|---|---|---|
| 2024 | $5,030 | $21,332 | $3,490 | $17,842 |
| 2023 | $4,840 | $21,332 | $3,490 | $17,842 |
| 2022 | $4,840 | $21,332 | $3,490 | $17,842 |
| 2021 | $4,738 | $15,671 | $5,497 | $10,174 |
| 2020 | $4,664 | $15,671 | $5,497 | $10,174 |
| 2019 | $4,683 | $17,500 | $5,497 | $12,003 |
| 2018 | $4,334 | $14,460 | $3,403 | $11,057 |
| 2017 | $4,265 | $14,460 | $3,403 | $11,057 |
| 2016 | $3,986 | $14,460 | $3,403 | $11,057 |
| 2015 | $3,850 | $12,900 | $2,966 | $9,934 |
| 2014 | $3,806 | $12,900 | $2,966 | $9,934 |
| 2013 | $2,953 | $12,900 | $2,966 | $9,934 |
Agents Affiliated with this Home
-
Apara Leekha

Seller's Agent in 2023
Apara Leekha
Property Economics, Inc.
(312) 967-6732
14 in this area
310 Total Sales
-
Priti Patel

Buyer's Agent in 2023
Priti Patel
Jameson Sotheby's International Realty
(312) 371-0643
3 in this area
53 Total Sales
-
Mary Kubalewski

Seller's Agent in 2018
Mary Kubalewski
RE/MAX Suburban
(847) 338-9318
3 in this area
38 Total Sales
-
AJ|Abhijit Leekha

Buyer's Agent in 2018
AJ|Abhijit Leekha
Property Economics Inc.
(630) 283-2111
12 in this area
657 Total Sales
Map
Source: Midwest Real Estate Data (MRED)
MLS Number: MRD09869726
APN: 07-18-207-039-1084
- 1967 Windsong Dr Unit 321E1
- 907 Banbury Ct
- 1819 Dunsford Ct Unit 3
- 936 Cardiff Ct Unit 3
- 2130 Parkville Rd
- 935 Cardiff Ct
- 1726 Southbridge Ct
- 2216 Andover Ct
- 1719 Westbridge Ct
- 810 Bishop Ct
- 2218 Seaver Ln
- 820 Cherry Dr
- 1483 Cornell Ct Unit 4B
- 618 Newton Ct Unit 1
- 2326 Hamilton Place
- 623 Brian Ave
- 1593 Cornell Place Unit 15D
- 1594 Cornell Cir Unit 28C
- 1914 Brookside Ln
- 1641 Cornell Dr Unit 20E
