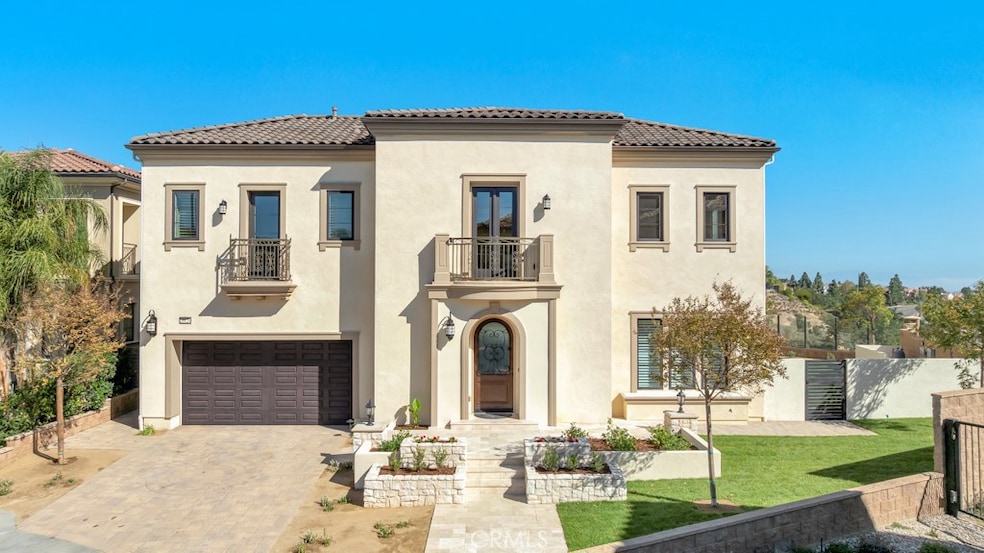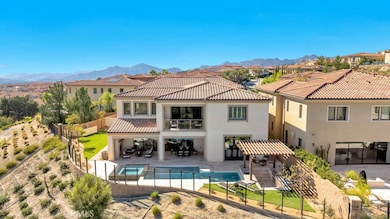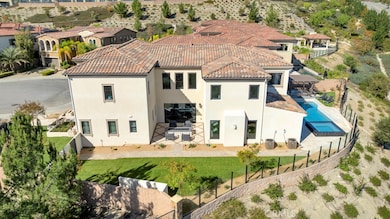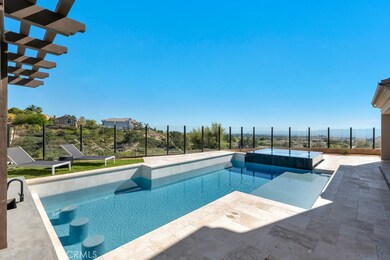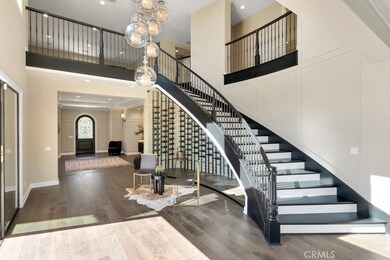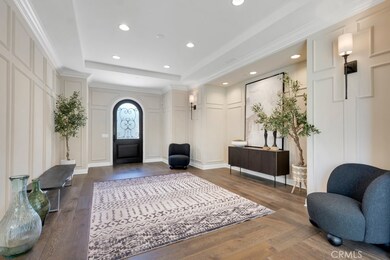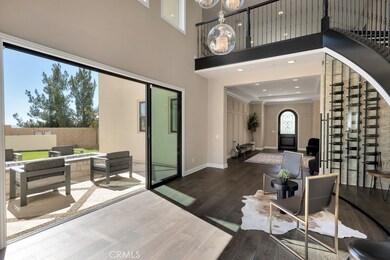20120 Jubilee Way Los Angeles, CA 91326
Porter Ranch NeighborhoodHighlights
- Heated In Ground Pool
- Primary Bedroom Suite
- Outdoor Fireplace
- Porter Ranch Community Rated A-
- Panoramic View
- Loft
About This Home
Stunning luxury estate with panoramic views, ideally positioned at the end of a peaceful cul-de-sac in the exclusive, 24-hour guard-gated Westcliffe at Porter Ranch community. One of the larger properties in the neighborhood, this impressive Spanish Colonial Palisades model by Toll Brothers offers 5,710 square feet of refined living space, featuring 5 bedrooms, 5.5 baths, and an additional flexible room located just behind the kitchen. Fully reimagined in 2025 with a complete interior renovation and landscape redesign, the home showcases dark-stained white oak hardwood floors throughout, natural stone countertops, and luxury appliances from Sub-Zero and Wolf. Expansive multi-panel glass doors open to the patio and courtyard, creating a seamless indoor/outdoor flow ideal for entertaining. The newly completed pool, spa, and outdoor kitchen (finished September 2025) are surrounded by travertine pavers, lush softscaping, and wireless automated pool equipment, delivering a true resort-style experience in a private, tranquil setting. Will consider rent with option to purchase
Listing Agent
Realty Connection Group Brokerage Phone: 310-525-8813 License #01904204 Listed on: 11/11/2025
Open House Schedule
-
Sunday, November 16, 202512:00 to 3:00 pm11/16/2025 12:00:00 PM +00:0011/16/2025 3:00:00 PM +00:00Add to Calendar
Home Details
Home Type
- Single Family
Est. Annual Taxes
- $41,507
Year Built
- Built in 2017 | Remodeled
Lot Details
- 0.31 Acre Lot
- Cul-De-Sac
- Drip System Landscaping
- Sprinklers Throughout Yard
- Private Yard
- Density is up to 1 Unit/Acre
Parking
- 2 Car Attached Garage
Property Views
- Panoramic
- City Lights
- Hills
- Valley
Home Design
- Entry on the 1st floor
Interior Spaces
- 5,710 Sq Ft Home
- 2-Story Property
- Furniture Can Be Negotiated
- Gas Fireplace
- Formal Entry
- Family Room with Fireplace
- Family Room Off Kitchen
- Living Room
- Home Office
- Loft
Kitchen
- Open to Family Room
- Walk-In Pantry
- Six Burner Stove
- Gas Cooktop
- Dishwasher
- Kitchen Island
- Self-Closing Cabinet Doors
Bedrooms and Bathrooms
- 5 Bedrooms | 1 Main Level Bedroom
- Primary Bedroom Suite
- Walk-In Closet
- 6 Full Bathrooms
Laundry
- Laundry Room
- Laundry on upper level
- Washer and Gas Dryer Hookup
Pool
- Heated In Ground Pool
- Gas Heated Pool
- Gunite Pool
Outdoor Features
- Outdoor Fireplace
- Fire Pit
- Exterior Lighting
- Outdoor Grill
- Rain Gutters
Additional Features
- Suburban Location
- Central Heating and Cooling System
Listing and Financial Details
- Security Deposit $19,800
- Rent includes association dues, gardener, pool
- 12-Month Minimum Lease Term
- Available 11/11/25
- Tax Lot 44
- Tax Tract Number 50509
- Assessor Parcel Number 2701088004
Community Details
Overview
- Property has a Home Owners Association
- Foothills
Recreation
- Hiking Trails
Pet Policy
- Limit on the number of pets
Map
Source: California Regional Multiple Listing Service (CRMLS)
MLS Number: PW25258311
APN: 2701-088-004
- 20162 W Cromwell Way
- 20231 W Bentley Way
- 11735 N Manchester Way
- 20211 Liverpool Way
- 8539 N Corbin Ave
- 11480 Autumn Glen Ct Unit 95
- 11759 Coorsgold Ln
- 20043 Mersey Ln
- 20321 W Aberdeen Ln
- 20340 W Aberdeen Ln
- 11770 Hillsborough Ln
- 11782 Hillsborough Ln
- 11522 Cararra Ln
- 20262 Pienza Ln
- 20216 Albion Way
- 11648 Mariposa Bay Ln
- 11818 Hillsborough Ln
- 11244 Paseo Del Cielo
- 20150 Galway Ln
- 11848 Hillsborough Ln
- 20156 W Cromwell Way
- 20231 W Bentley Way
- 20054 Pienza Ln
- 11415 Porter Ranch Dr
- 11774 Oakhurst Way
- 19812 Beringer Place
- 11401-11405 Porter Ranch Dr
- 19803 Beringer Place
- 11752 Hillsborough Ln
- 20401 W Aberdeen Ln
- 11770 Hillsborough Ln
- 20310 Sorrento Ln
- 20455 Sorrento Ln
- 20422 W Birmingham Way
- 20138 Marlow Ln
- 20244 Albion Way
- 11234 Paseo Del Cielo
- 11246 Paseo Dorado
- 20448 Liverpool Way
- 11914 Churchill Way
