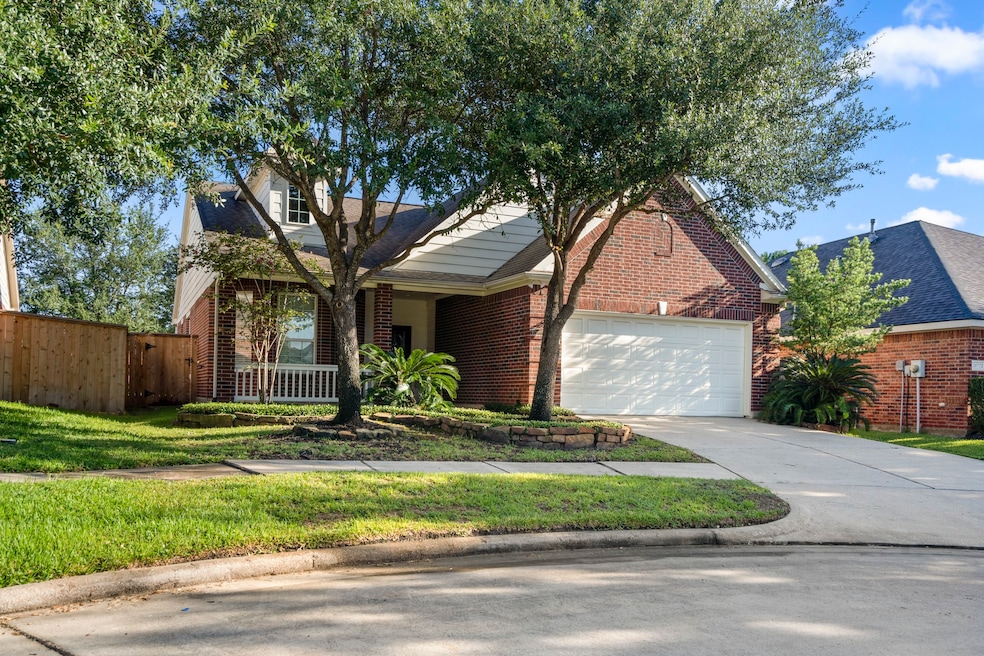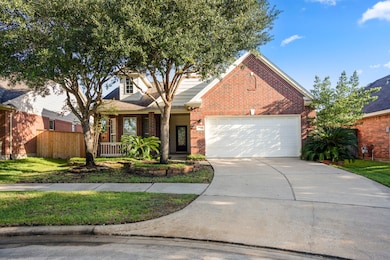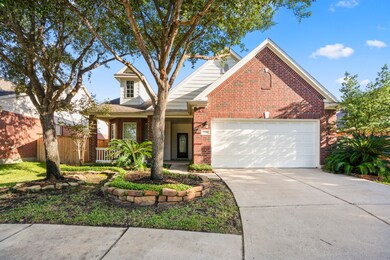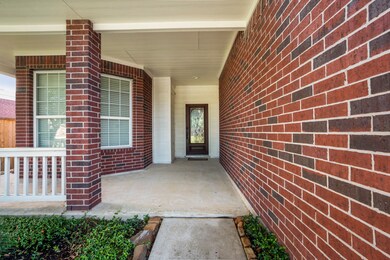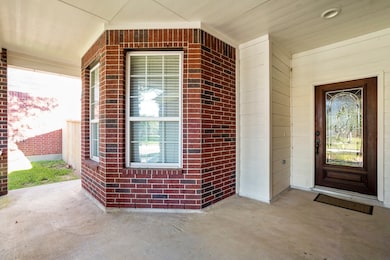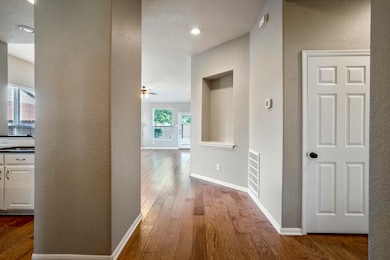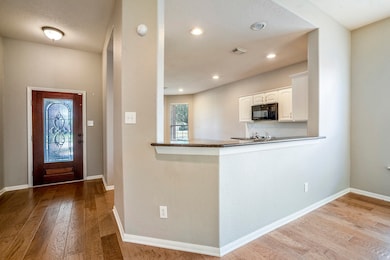20126 Monarda Manor Ct Spring, TX 77379
Gleannloch Farms NeighborhoodHighlights
- Golf Course Community
- Fitness Center
- Clubhouse
- Frank Elementary School Rated A
- Tennis Courts
- Deck
About This Home
Exceptional 3BR, 2BA home situated on a cul-de-sac in the highly desirable Gleannloch Farms community. This beautifully maintained residence combines modern amenities with classic comfort, perfect for today's lifestyle. As you step inside, you're greeted by an open-concept living area with gleaming hardwood floors, leading to an immaculate kitchen boasting sleek appliances and granite countertops. The spacious primary suite offers a serene retreat, complete with an en-suite bathroom featuring dual sinks, a soaking tub & separate shower. Two additional bedrooms and a full bathroom provide ample space for family & friends. Enjoy the outdoors on your private patio, or take advantage of the community's multiple amenities, including swimming pools, an equestrian & fitness center, dog park, tennis courts, & golf course. With close proximity to top-rated schools, shopping, and dining, this home offers it all. Turnkey ready May 15th!
Listing Agent
Better Homes and Gardens Real Estate Gary Greene - Champions License #0583140 Listed on: 05/10/2025

Co-Listing Agent
Better Homes and Gardens Real Estate Gary Greene - Champions License #0725061
Home Details
Home Type
- Single Family
Est. Annual Taxes
- $4,973
Year Built
- Built in 2006
Lot Details
- 6,268 Sq Ft Lot
- Cul-De-Sac
- Back Yard Fenced
- Sprinkler System
Parking
- 2 Car Attached Garage
Home Design
- Traditional Architecture
Interior Spaces
- 1,656 Sq Ft Home
- 1-Story Property
- Ceiling Fan
- Gas Log Fireplace
- Family Room Off Kitchen
- Living Room
- Breakfast Room
- Combination Kitchen and Dining Room
- Utility Room
- Washer and Gas Dryer Hookup
Kitchen
- Electric Oven
- Gas Cooktop
- Microwave
- Dishwasher
- Kitchen Island
Flooring
- Carpet
- Laminate
- Tile
Bedrooms and Bathrooms
- 3 Bedrooms
- 2 Full Bathrooms
- Double Vanity
- Soaking Tub
- Bathtub with Shower
- Separate Shower
Home Security
- Security System Owned
- Fire and Smoke Detector
Eco-Friendly Details
- Energy-Efficient Thermostat
Outdoor Features
- Pond
- Tennis Courts
- Deck
- Patio
Schools
- Frank Elementary School
- Doerre Intermediate School
- Klein Cain High School
Utilities
- Central Heating and Cooling System
- Heating System Uses Gas
- Programmable Thermostat
- No Utilities
Listing and Financial Details
- Property Available on 5/15/25
- Long Term Lease
Community Details
Overview
- Gleannloch Farms Sec 33 Subdivision
Amenities
- Picnic Area
- Clubhouse
Recreation
- Golf Course Community
- Tennis Courts
- Pickleball Courts
- Sport Court
- Community Playground
- Fitness Center
- Community Pool
- Park
- Dog Park
- Trails
Pet Policy
- Call for details about the types of pets allowed
- Pet Deposit Required
Map
Source: Houston Association of REALTORS®
MLS Number: 65383683
APN: 1260180010068
- 20006 Lobelia Manor Ct
- 9547 Thurber Ridge Dr
- 9418 Castlegap Dr
- 19819 Sternwood Manor Dr
- 19722 Ringwald Ct
- 19710 Ringwald Ct
- 19718 Oxalis Ct
- 9103 Huckinston Ct
- 19810 Tidy Tips Ln
- 19915 Rose Dawn Ln
- 9935 Kirkstone Terrace Dr
- 9919 Kirkstone Terrace Dr
- 9815 Rollinson Park Dr
- 9707 Old Timber Ln
- 10215 Berrypatch Ln
- 9802 Blue Cruls Way
- 19534 Juniper Breeze Ln
- 10222 Berrypatch Ln
- 9907 Rollinson Park Dr
- 8911 Gardenia Meadow Ln
