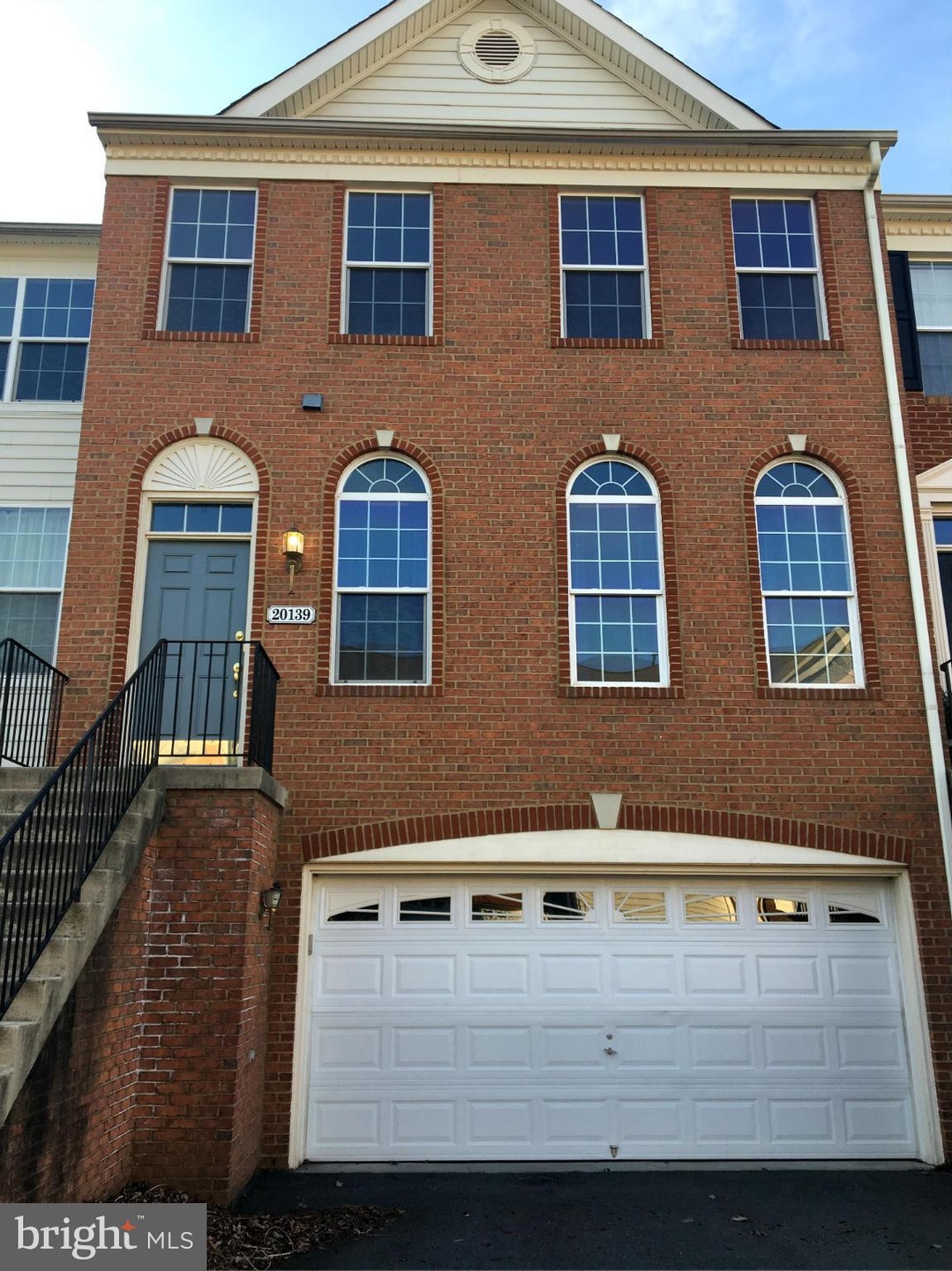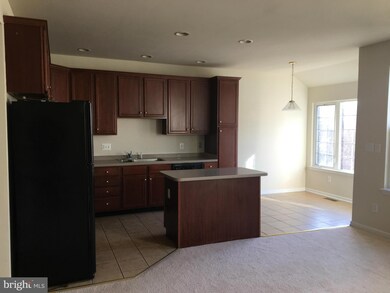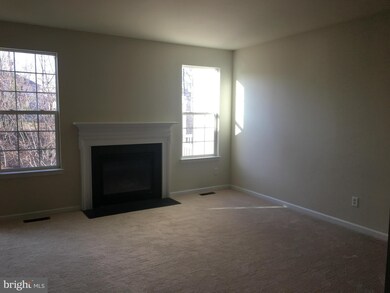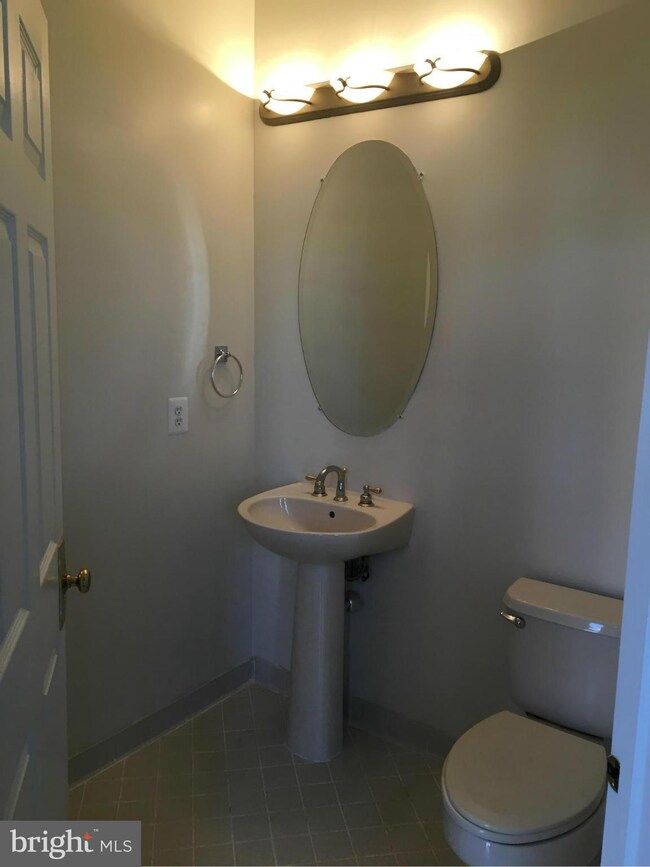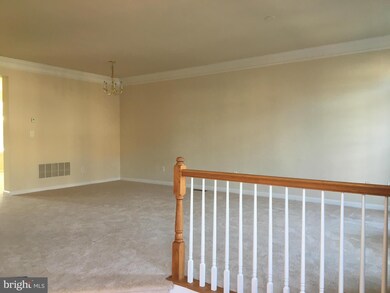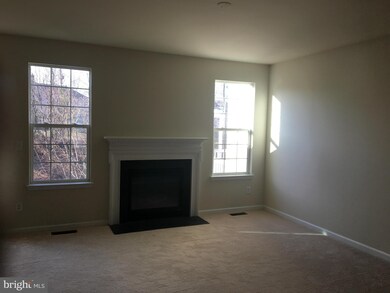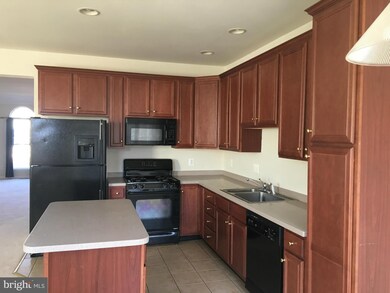
20139 Prairie Dunes Terrace Ashburn, VA 20147
Highlights
- Open Floorplan
- Contemporary Architecture
- 2 Car Attached Garage
- Newton-Lee Elementary School Rated A
- Wood Flooring
- Cooling System Utilizes Natural Gas
About This Home
As of April 2023BRICK FRONT 2300 SQ FT IN THE MOST DESIRABLE BELMONT COUNTRY CLUB WITH 3 BR/2 FULL BATH AND 1 HALF, BA.*ROUGH IN FOR 3rd FULL BATH**GOURMET KITCHEN / ISLAND**FAM ROOM w/ GAS FIREPLACE**W/O REC ROOM**BACKS TO COMMON AREA** ONE OF THE FINEST SCHOOLS, ASHBURN HAS TO OFFER **HOA INCLUDES INTERNET/CABLE POOL & TENNIS. THIS HOUSE HAS IT ALL LOCATION,LOCATION,AND LOCATION
Townhouse Details
Home Type
- Townhome
Est. Annual Taxes
- $4,875
Year Built
- Built in 2004
Lot Details
- 2,178 Sq Ft Lot
- Two or More Common Walls
- Property is in very good condition
HOA Fees
- $175 Monthly HOA Fees
Parking
- 2 Car Attached Garage
- Garage Door Opener
Home Design
- Contemporary Architecture
- Brick Exterior Construction
- Asphalt Roof
Interior Spaces
- 2,300 Sq Ft Home
- Property has 3 Levels
- Open Floorplan
- Fireplace With Glass Doors
- Wood Flooring
- Washer
Kitchen
- Gas Oven or Range
- Stove
- Ice Maker
- Dishwasher
Bedrooms and Bathrooms
- 3 Bedrooms
- 2.5 Bathrooms
Finished Basement
- Walk-Out Basement
- Rear Basement Entry
- Natural lighting in basement
Accessible Home Design
- Doors are 32 inches wide or more
Schools
- Newton-Lee Elementary School
- Trailside Middle School
- Stone Bridge High School
Utilities
- Cooling System Utilizes Natural Gas
- Forced Air Heating and Cooling System
- 60 Gallon+ Natural Gas Water Heater
- Public Septic
Community Details
- Belmont Landbay S HOA
- Belmont Land Bay Subdivision
Listing and Financial Details
- Assessor Parcel Number 115375064000
Ownership History
Purchase Details
Home Financials for this Owner
Home Financials are based on the most recent Mortgage that was taken out on this home.Purchase Details
Home Financials for this Owner
Home Financials are based on the most recent Mortgage that was taken out on this home.Purchase Details
Home Financials for this Owner
Home Financials are based on the most recent Mortgage that was taken out on this home.Similar Homes in the area
Home Values in the Area
Average Home Value in this Area
Purchase History
| Date | Type | Sale Price | Title Company |
|---|---|---|---|
| Warranty Deed | $630,000 | Cardinal Title Group | |
| Warranty Deed | $455,000 | Highland Title & Escrow | |
| Special Warranty Deed | $359,187 | -- |
Mortgage History
| Date | Status | Loan Amount | Loan Type |
|---|---|---|---|
| Open | $567,000 | New Conventional | |
| Previous Owner | $348,000 | No Value Available | |
| Previous Owner | $349,000 | New Conventional | |
| Previous Owner | $364,000 | New Conventional | |
| Previous Owner | $287,300 | New Conventional |
Property History
| Date | Event | Price | Change | Sq Ft Price |
|---|---|---|---|---|
| 07/15/2023 07/15/23 | Rented | $3,000 | 0.0% | -- |
| 07/08/2023 07/08/23 | Under Contract | -- | -- | -- |
| 07/04/2023 07/04/23 | For Rent | $3,000 | 0.0% | -- |
| 04/27/2023 04/27/23 | Sold | $630,000 | +4.1% | $254 / Sq Ft |
| 03/23/2023 03/23/23 | For Sale | $604,999 | +33.0% | $244 / Sq Ft |
| 04/30/2017 04/30/17 | Sold | $455,000 | -1.1% | $198 / Sq Ft |
| 03/15/2017 03/15/17 | Pending | -- | -- | -- |
| 02/24/2017 02/24/17 | For Sale | $459,900 | 0.0% | $200 / Sq Ft |
| 10/05/2016 10/05/16 | Rented | $2,000 | -9.1% | -- |
| 10/05/2016 10/05/16 | Under Contract | -- | -- | -- |
| 09/01/2016 09/01/16 | For Rent | $2,200 | -- | -- |
Tax History Compared to Growth
Tax History
| Year | Tax Paid | Tax Assessment Tax Assessment Total Assessment is a certain percentage of the fair market value that is determined by local assessors to be the total taxable value of land and additions on the property. | Land | Improvement |
|---|---|---|---|---|
| 2024 | $5,536 | $640,020 | $200,000 | $440,020 |
| 2023 | $5,366 | $613,310 | $200,000 | $413,310 |
| 2022 | $5,075 | $570,250 | $160,000 | $410,250 |
| 2021 | $4,805 | $490,330 | $140,000 | $350,330 |
| 2020 | $4,842 | $467,860 | $140,000 | $327,860 |
| 2019 | $4,863 | $465,360 | $140,000 | $325,360 |
| 2018 | $4,768 | $439,470 | $135,000 | $304,470 |
| 2017 | $4,784 | $425,250 | $135,000 | $290,250 |
| 2016 | $4,875 | $425,760 | $0 | $0 |
| 2015 | $4,825 | $290,080 | $0 | $290,080 |
| 2014 | $4,698 | $271,720 | $0 | $271,720 |
Agents Affiliated with this Home
-
Dev Joshi
D
Seller's Agent in 2023
Dev Joshi
Samson Properties
(703) 340-6241
1 in this area
22 Total Sales
-
Joyce Chen
J
Seller's Agent in 2023
Joyce Chen
Magic Realty
(571) 277-5078
1 in this area
29 Total Sales
-
Richard Hampton

Buyer's Agent in 2023
Richard Hampton
Douglas Elliman of Metro DC, LLC - Arlington
(703) 505-9277
34 Total Sales
-
Mack Ansari
M
Seller's Agent in 2017
Mack Ansari
Ikon Realty - Ashburn
(703) 655-7804
1 in this area
31 Total Sales
-
D
Seller's Agent in 2016
David Mysak
Patriot Properties, Inc.
-
Lauren de Lima

Buyer's Agent in 2016
Lauren de Lima
Real Broker, LLC
(202) 805-7606
2 in this area
33 Total Sales
Map
Source: Bright MLS
MLS Number: 1000722327
APN: 115-37-5064
- 20144 Prairie Dunes Terrace
- 20069 Forest Farm Ln
- 43157 Tall Pines Ct
- 20195 Kiawah Island Dr
- 20230 Macglashan Terrace Unit 2107
- 20044 Northville Hills Terrace
- 43069 Pony Truck Terrace
- 20257 Macglashan Terrace
- 20208 Nightwatch St
- 19955 Alexandras Grove Dr
- 43034 Chesterton St
- 43048 Zander Terrace
- 19914 Alexandras Grove Dr
- 43030 Old Gallivan Terrace
- 20258 Kentucky Oaks Ct
- 43485 Foxgrove Ct
- 19874 La Bete Ct
- 43290 Rush Run Terrace
- 19885 Naples Lakes Terrace
- 20464 Walsheid Terrace
