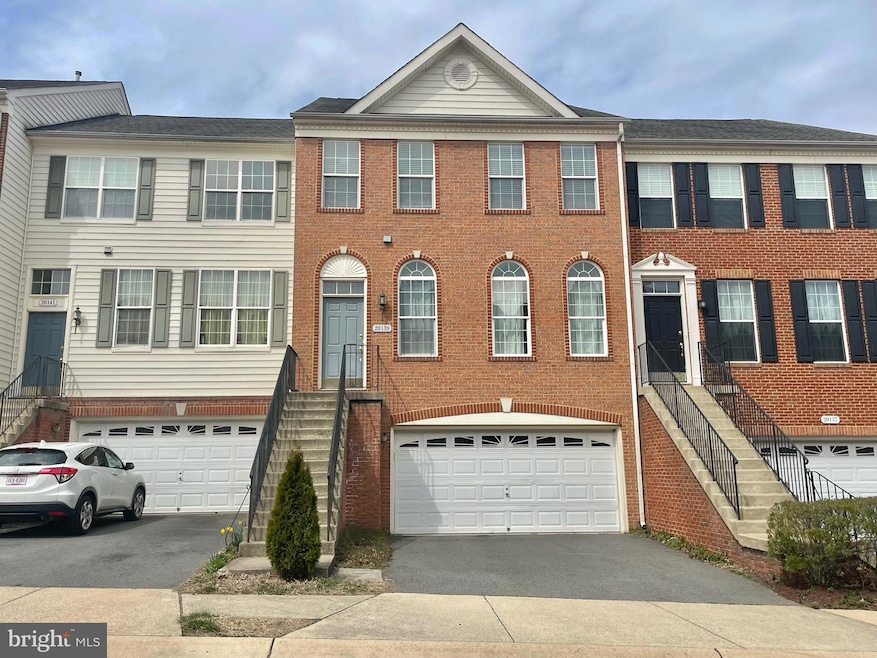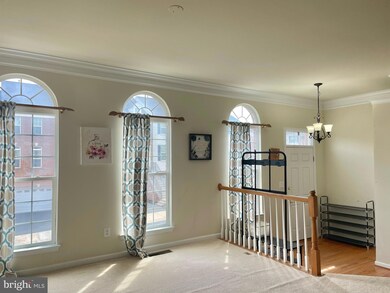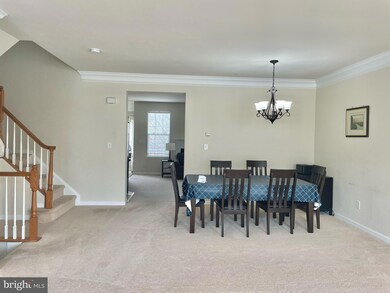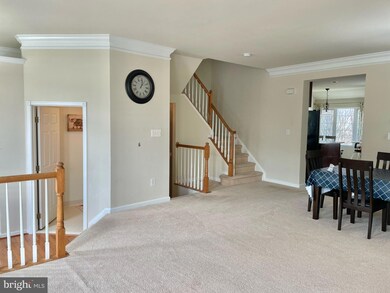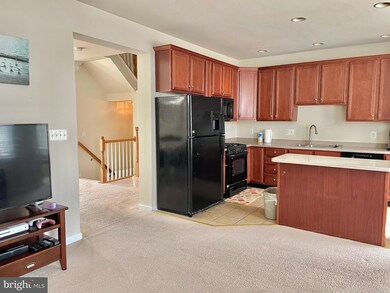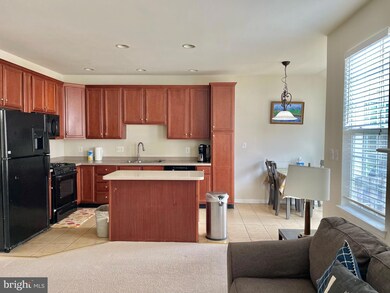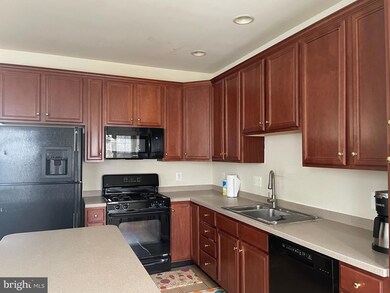
20139 Prairie Dunes Terrace Ashburn, VA 20147
Highlights
- Open Floorplan
- Clubhouse
- Community Pool
- Newton-Lee Elementary School Rated A
- Wood Flooring
- Tennis Courts
About This Home
As of April 2023Offer deadline will be 09:30 am on 03/27/2023. Sorry, no escalation, please send in high and best offer.
THIS LOVELY 3 LEVEL 2 CAR GARAGE TOWNHOUSE WAS BUILT BY TOLL BROTHERS IN BELMONT COUNTRY CLUB. NEW HOT WATER HEATER AND NEW BASEMENT CARPET.
BACK OF HOUSE FACES AN OPEN AREA AND IS WALKING DISTANCE TO ELEMENTARY SCHOOL. HOA INCLUDES INTERNET/CABLE, POOLS AND TENNIS COURTS. The seller will need a rent back till 06/15/23. Please remove shoes or use the shoe covers in the foyer. Thank you!
Townhouse Details
Home Type
- Townhome
Est. Annual Taxes
- $5,458
Year Built
- Built in 2004
HOA Fees
- $198 Monthly HOA Fees
Parking
- 2 Car Attached Garage
- Garage Door Opener
Home Design
- Brick Foundation
- Asphalt Roof
- Masonry
Interior Spaces
- 2,480 Sq Ft Home
- Property has 3 Levels
- Open Floorplan
- Fireplace With Glass Doors
- Wood Flooring
- Washer
Kitchen
- Gas Oven or Range
- Stove
- Ice Maker
- Dishwasher
Bedrooms and Bathrooms
- 3 Bedrooms
Basement
- Rear Basement Entry
- Natural lighting in basement
Schools
- Newton-Lee Elementary School
- Trailside Middle School
- Stone Bridge High School
Utilities
- Forced Air Heating and Cooling System
- Cooling System Utilizes Natural Gas
- 60 Gallon+ Natural Gas Water Heater
- Public Septic
Additional Features
- Doors are 32 inches wide or more
- 2,178 Sq Ft Lot
Listing and Financial Details
- Assessor Parcel Number 115375064000
Community Details
Overview
- $115 Recreation Fee
- $2,500 Capital Contribution Fee
- Association fees include cable TV, high speed internet, snow removal, trash, pool(s), management
- $200 Other One-Time Fees
- Belmont Landbay S HOA, Phone Number (703) 723-8300
Amenities
- Clubhouse
Recreation
- Golf Course Membership Available
- Tennis Courts
- Community Basketball Court
- Community Playground
- Community Pool
- Community Spa
- Jogging Path
- Bike Trail
Ownership History
Purchase Details
Home Financials for this Owner
Home Financials are based on the most recent Mortgage that was taken out on this home.Purchase Details
Home Financials for this Owner
Home Financials are based on the most recent Mortgage that was taken out on this home.Purchase Details
Home Financials for this Owner
Home Financials are based on the most recent Mortgage that was taken out on this home.Similar Homes in the area
Home Values in the Area
Average Home Value in this Area
Purchase History
| Date | Type | Sale Price | Title Company |
|---|---|---|---|
| Warranty Deed | $630,000 | Cardinal Title Group | |
| Warranty Deed | $455,000 | Highland Title & Escrow | |
| Special Warranty Deed | $359,187 | -- |
Mortgage History
| Date | Status | Loan Amount | Loan Type |
|---|---|---|---|
| Open | $567,000 | New Conventional | |
| Previous Owner | $348,000 | No Value Available | |
| Previous Owner | $349,000 | New Conventional | |
| Previous Owner | $364,000 | New Conventional | |
| Previous Owner | $287,300 | New Conventional |
Property History
| Date | Event | Price | Change | Sq Ft Price |
|---|---|---|---|---|
| 07/15/2023 07/15/23 | Rented | $3,000 | 0.0% | -- |
| 07/08/2023 07/08/23 | Under Contract | -- | -- | -- |
| 07/04/2023 07/04/23 | For Rent | $3,000 | 0.0% | -- |
| 04/27/2023 04/27/23 | Sold | $630,000 | +4.1% | $254 / Sq Ft |
| 03/23/2023 03/23/23 | For Sale | $604,999 | +33.0% | $244 / Sq Ft |
| 04/30/2017 04/30/17 | Sold | $455,000 | -1.1% | $198 / Sq Ft |
| 03/15/2017 03/15/17 | Pending | -- | -- | -- |
| 02/24/2017 02/24/17 | For Sale | $459,900 | 0.0% | $200 / Sq Ft |
| 10/05/2016 10/05/16 | Rented | $2,000 | -9.1% | -- |
| 10/05/2016 10/05/16 | Under Contract | -- | -- | -- |
| 09/01/2016 09/01/16 | For Rent | $2,200 | -- | -- |
Tax History Compared to Growth
Tax History
| Year | Tax Paid | Tax Assessment Tax Assessment Total Assessment is a certain percentage of the fair market value that is determined by local assessors to be the total taxable value of land and additions on the property. | Land | Improvement |
|---|---|---|---|---|
| 2024 | $5,536 | $640,020 | $200,000 | $440,020 |
| 2023 | $5,366 | $613,310 | $200,000 | $413,310 |
| 2022 | $5,075 | $570,250 | $160,000 | $410,250 |
| 2021 | $4,805 | $490,330 | $140,000 | $350,330 |
| 2020 | $4,842 | $467,860 | $140,000 | $327,860 |
| 2019 | $4,863 | $465,360 | $140,000 | $325,360 |
| 2018 | $4,768 | $439,470 | $135,000 | $304,470 |
| 2017 | $4,784 | $425,250 | $135,000 | $290,250 |
| 2016 | $4,875 | $425,760 | $0 | $0 |
| 2015 | $4,825 | $290,080 | $0 | $290,080 |
| 2014 | $4,698 | $271,720 | $0 | $271,720 |
Agents Affiliated with this Home
-
Dev Joshi
D
Seller's Agent in 2023
Dev Joshi
Samson Properties
(703) 340-6241
1 in this area
22 Total Sales
-
Joyce Chen
J
Seller's Agent in 2023
Joyce Chen
Magic Realty
(571) 277-5078
1 in this area
29 Total Sales
-
Richard Hampton

Buyer's Agent in 2023
Richard Hampton
Douglas Elliman of Metro DC, LLC - Arlington
(703) 505-9277
34 Total Sales
-
Mack Ansari
M
Seller's Agent in 2017
Mack Ansari
Ikon Realty - Ashburn
(703) 655-7804
1 in this area
31 Total Sales
-
D
Seller's Agent in 2016
David Mysak
Patriot Properties, Inc.
-
Lauren de Lima

Buyer's Agent in 2016
Lauren de Lima
Real Broker, LLC
(202) 805-7606
2 in this area
33 Total Sales
Map
Source: Bright MLS
MLS Number: VALO2046108
APN: 115-37-5064
- 20144 Prairie Dunes Terrace
- 20069 Forest Farm Ln
- 43157 Tall Pines Ct
- 20195 Kiawah Island Dr
- 20230 Macglashan Terrace Unit 2107
- 20044 Northville Hills Terrace
- 43069 Pony Truck Terrace
- 20257 Macglashan Terrace
- 20208 Nightwatch St
- 19955 Alexandras Grove Dr
- 43034 Chesterton St
- 43048 Zander Terrace
- 19914 Alexandras Grove Dr
- 43030 Old Gallivan Terrace
- 20258 Kentucky Oaks Ct
- 43485 Foxgrove Ct
- 19874 La Bete Ct
- 43290 Rush Run Terrace
- 19885 Naples Lakes Terrace
- 20464 Walsheid Terrace
