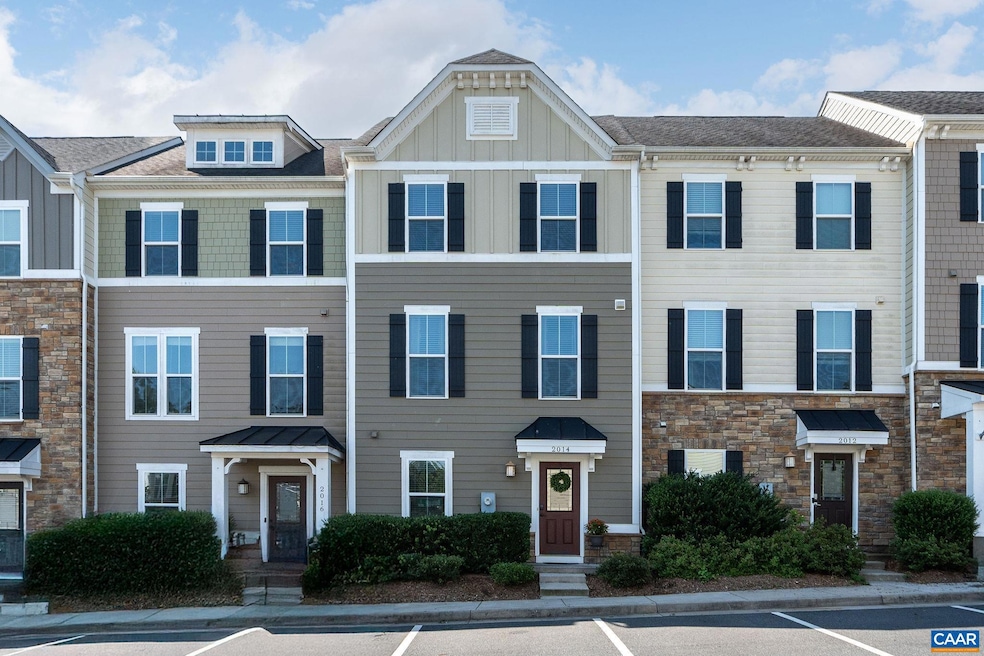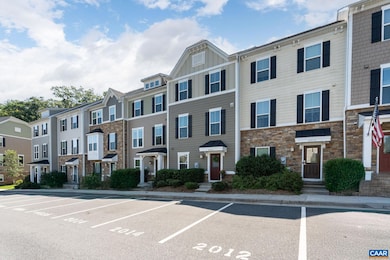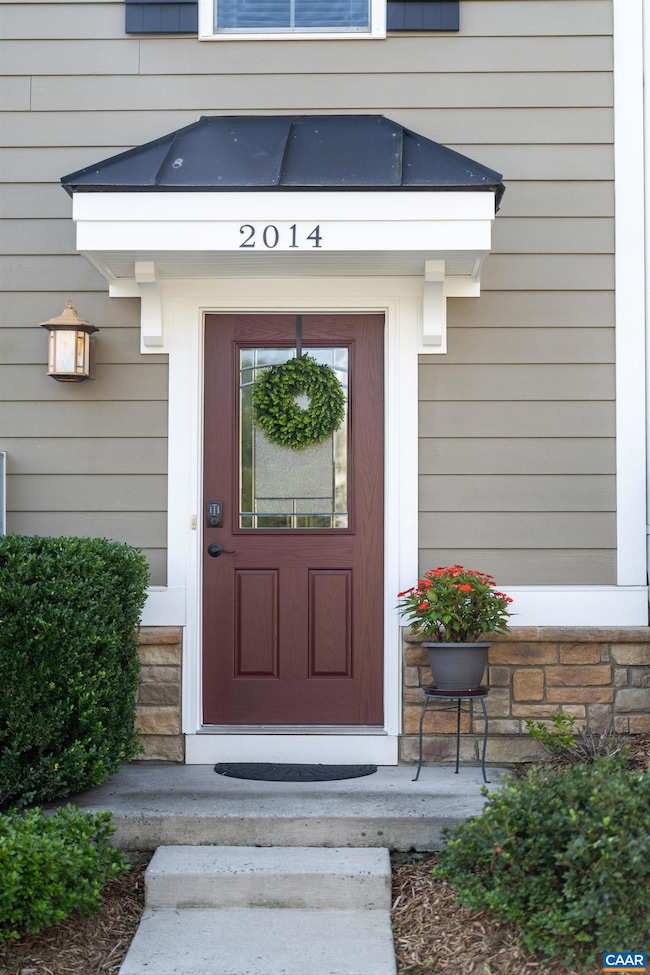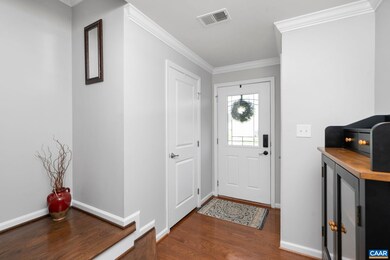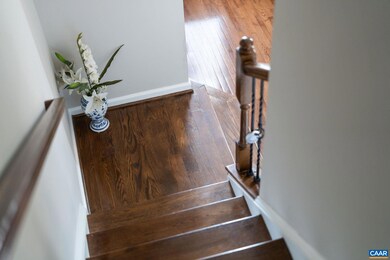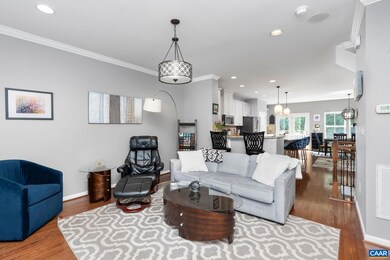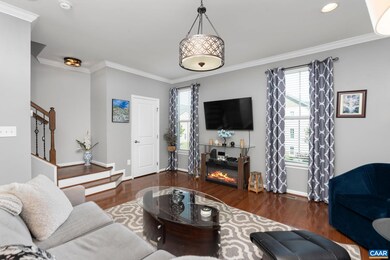
2014 Bethpage Ct Charlottesville, VA 22901
Estimated payment $3,150/month
Highlights
- Central Air
- Jackson P. Burley Middle School Rated A-
- Heating Available
About This Home
"The Strauss" Luxury Townhome adjacent to 7 acre tree preserve, walkable to Pen Park just 2 miles to Downtown & Minutes from UVA & The Shops at Stonefield. 4 bedrooms. 3 and 1/2 bathrooms, primary with soaking tub and separate shower, High end finishes include solid hardwood floors & stairs, furniture grade cabinetry, granite, stainless appliances, custom trim, spacious back deck and private back yard, finished basement (on grade), tile floors and granite tops in all bathrooms, new carpet & more.
Listing Agent
HOWARD HANNA ROY WHEELER REALTY CO.- CHARLOTTESVILLE License #0225265260 Listed on: 07/16/2025

Open House Schedule
-
Sunday, July 20, 202512:00 to 2:00 pm7/20/2025 12:00:00 PM +00:007/20/2025 2:00:00 PM +00:00Spacious, move in ready townhome, walking trails to Pen Park and the Rivanna trial, and just minutes to UVA, Downtown and StonefieldAdd to Calendar
Property Details
Home Type
- Multi-Family
Est. Annual Taxes
- $4,183
Year Built
- Built in 2015
Lot Details
- 4,356 Sq Ft Lot
HOA Fees
- $88 per month
Home Design
- Property Attached
- Poured Concrete
- Stick Built Home
Interior Spaces
- 2-Story Property
Bedrooms and Bathrooms
- 4 Bedrooms | 1 Main Level Bedroom
Schools
- Agnor Elementary School
- Burley Middle School
- Albemarle High School
Utilities
- Central Air
- Heating Available
Community Details
- Dunlora Forest Subdivision
Listing and Financial Details
- Assessor Parcel Number 062F0030009700
Map
Home Values in the Area
Average Home Value in this Area
Tax History
| Year | Tax Paid | Tax Assessment Tax Assessment Total Assessment is a certain percentage of the fair market value that is determined by local assessors to be the total taxable value of land and additions on the property. | Land | Improvement |
|---|---|---|---|---|
| 2025 | $4,183 | $467,900 | $101,300 | $366,600 |
| 2024 | $3,841 | $449,800 | $95,600 | $354,200 |
| 2023 | $3,690 | $432,100 | $95,600 | $336,500 |
| 2022 | $3,179 | $372,200 | $85,900 | $286,300 |
| 2021 | $3,043 | $356,300 | $86,300 | $270,000 |
| 2020 | $2,920 | $341,900 | $86,300 | $255,600 |
| 2019 | $2,995 | $350,700 | $86,300 | $264,400 |
| 2018 | $2,871 | $347,000 | $100,000 | $247,000 |
| 2017 | $2,830 | $337,300 | $65,000 | $272,300 |
| 2016 | $2,646 | $315,400 | $65,000 | $250,400 |
| 2015 | $532 | $65,000 | $65,000 | $0 |
| 2014 | -- | $65,000 | $65,000 | $0 |
Property History
| Date | Event | Price | Change | Sq Ft Price |
|---|---|---|---|---|
| 07/16/2025 07/16/25 | For Sale | $489,900 | -- | $197 / Sq Ft |
Purchase History
| Date | Type | Sale Price | Title Company |
|---|---|---|---|
| Interfamily Deed Transfer | -- | American Home Title |
Mortgage History
| Date | Status | Loan Amount | Loan Type |
|---|---|---|---|
| Closed | $40,000 | Credit Line Revolving | |
| Closed | $312,566 | FHA | |
| Closed | $311,632 | FHA | |
| Closed | $311,355 | FHA |
Similar Homes in Charlottesville, VA
Source: Charlottesville area Association of Realtors®
MLS Number: 666911
APN: 062F0-03-00-09700
- 615 Rio Rd E
- 7010 Bo St
- 1720 Treesdale Way
- 106 Melbourne Park Cir Unit E
- 200 Reserve Blvd Unit B
- 200 Reserve Blvd
- 200 Reserve Blvd Unit A
- 1725 Yorktown Dr Unit A
- 890 Fountain Ct Unit Multiple Units
- 200 Reserve Blvd
- 1102 River Ct Unit B
- 952 Belvedere Way Unit A
- 1033 Saint Clair Ave
- 1827 Brandywine Dr Unit B
- 95 Key Dr W
- 1222 Smith St
- 1220 Smith St
- 1224 Smith St
- 1226 Smith St
- 2515 Huntington Rd
