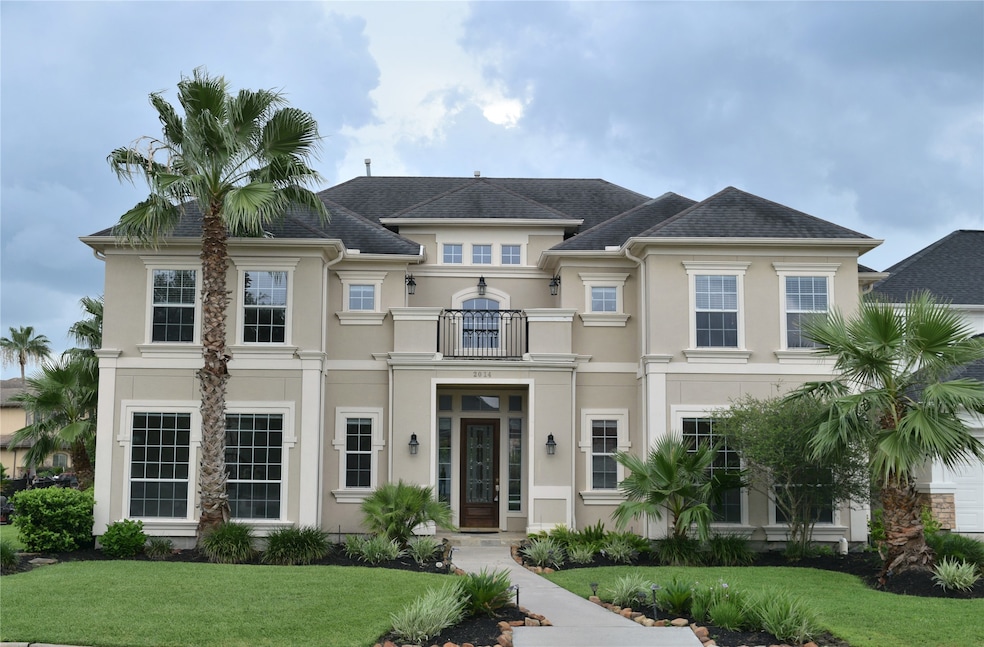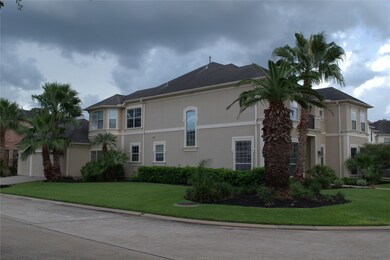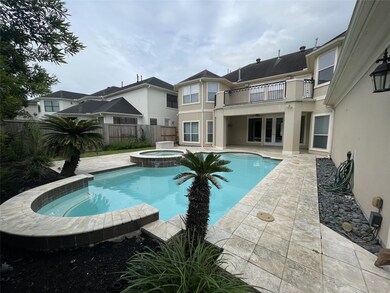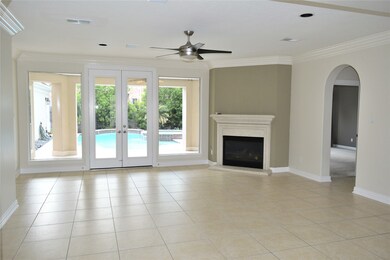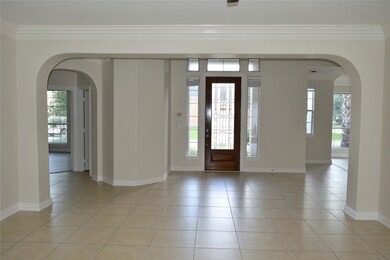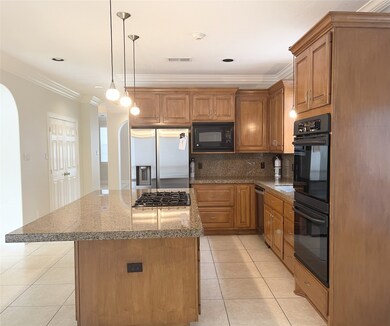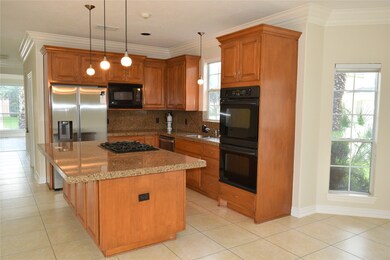2014 Ivy Crest Ct Houston, TX 77077
Briar Village NeighborhoodHighlights
- Tennis Courts
- Gated with Attendant
- Views to the East
- Bush Elementary School Rated A
- In Ground Pool
- Clubhouse
About This Home
Discover the perfect blend of comfort, style, and functionality in this stunning corner lot residence. Nestled in the desirable neighborhood of Lakes of Parkway, this beautifully maintained home offers spacious living areas ideal for entertaining and family gatherings. Upon entry into the Foyer you enter the Main Living area that looks out to the pool, then on the right through an arched entry with French doors you enter a private Office/Study with an adjacent half bath. Then immediately to the left is the beautiful formal Dining Room connecting via hallway to the laundry room, pantry, and kitchen. The kitchen features custom cabinets, granite counter tops and double ovens. Relax in the tranquil primary suite, with plenty of room to create a sitting area, with an en-suite bathroom and generous closet space. Outdoors, enjoy the private backyard oasis, perfect for relaxing, dining, or simply unwinding with a dip in the pool. Convenient access to parks, schools, and shopping.
Home Details
Home Type
- Single Family
Est. Annual Taxes
- $18,522
Year Built
- Built in 2003
Lot Details
- 8,320 Sq Ft Lot
- Cul-De-Sac
- East Facing Home
- Back Yard Fenced
- Corner Lot
Parking
- 3 Car Attached Garage
Property Views
- Views to the East
- Views to the West
Home Design
- Mediterranean Architecture
Interior Spaces
- 4,442 Sq Ft Home
- 2-Story Property
- Gas Log Fireplace
- Window Treatments
- Entrance Foyer
- Family Room
- Breakfast Room
- Combination Kitchen and Dining Room
- Home Office
- Game Room
- Fire and Smoke Detector
- Washer and Electric Dryer Hookup
Kitchen
- Breakfast Bar
- Double Oven
- Gas Cooktop
- Microwave
- Dishwasher
- Kitchen Island
- Granite Countertops
- Pots and Pans Drawers
- Disposal
Flooring
- Carpet
- Tile
- Vinyl Plank
- Vinyl
Bedrooms and Bathrooms
- 4 Bedrooms
- Hydromassage or Jetted Bathtub
- Separate Shower
Outdoor Features
- In Ground Pool
- Tennis Courts
- Balcony
- Deck
- Patio
Schools
- Bush Elementary School
- West Briar Middle School
- Westside High School
Utilities
- Central Heating and Cooling System
- Heating System Uses Gas
- Cable TV Available
Listing and Financial Details
- Property Available on 7/12/25
- Long Term Lease
Community Details
Overview
- Front Yard Maintenance
- Lakes Of Parkway Subdivision
Amenities
- Clubhouse
Recreation
- Tennis Courts
- Community Pool
Pet Policy
- No Pets Allowed
Security
- Gated with Attendant
- Controlled Access
Map
Source: Houston Association of REALTORS®
MLS Number: 93833662
APN: 1233790010017
- 14307 Jade Cove Dr
- 13911 Briar Place Dr
- 13903 Briar Place Dr
- 13903 Chevy Chase Dr
- 14226 Summer Rose Ln
- 2111 Diamond Springs Dr
- 2026 Palm Forest Ln
- 2019 Briarlee Dr
- 14402 Chevy Chase Dr
- 14210 Flower Creek Ln
- 14323 Kingston Cove Ln
- 14407 Chevy Chase Dr
- 2127 Briargreen Dr
- 13927 Slate Creek Ln
- 2047 Briarlee Dr
- 2114 Briarview Dr
- 2211 Briarview Dr
- 14003 Ella Lee Ln
- 13919 Ella Lee Ln
- 14311 Overbrook Ln
- 14207 Jade Cove Dr
- 14415 Mayport Ln
- 1903 Flower Garden Ln
- 14426 Summerleaf Ln
- 14402 Chevy Chase Dr
- 14470 Summerleaf Ln
- 14478 Summerleaf Ln
- 14203 Burgoyne Rd
- 14114 Barnhart Blvd
- 13911 Royal Spring Ct
- 14426 Kingston Cove Ln
- 14315 Piping Rock Ln
- 13830 Burgoyne Rd
- 14223 Ella Lee Ln
- 13730 Piping Rock Ln
- 2311 Summerblossom Ln
- 14007 Overbrook Ln
- 13914 Barnhart Blvd
- 14515 Briar Forest Dr
- 13902 Wickersham Ln
