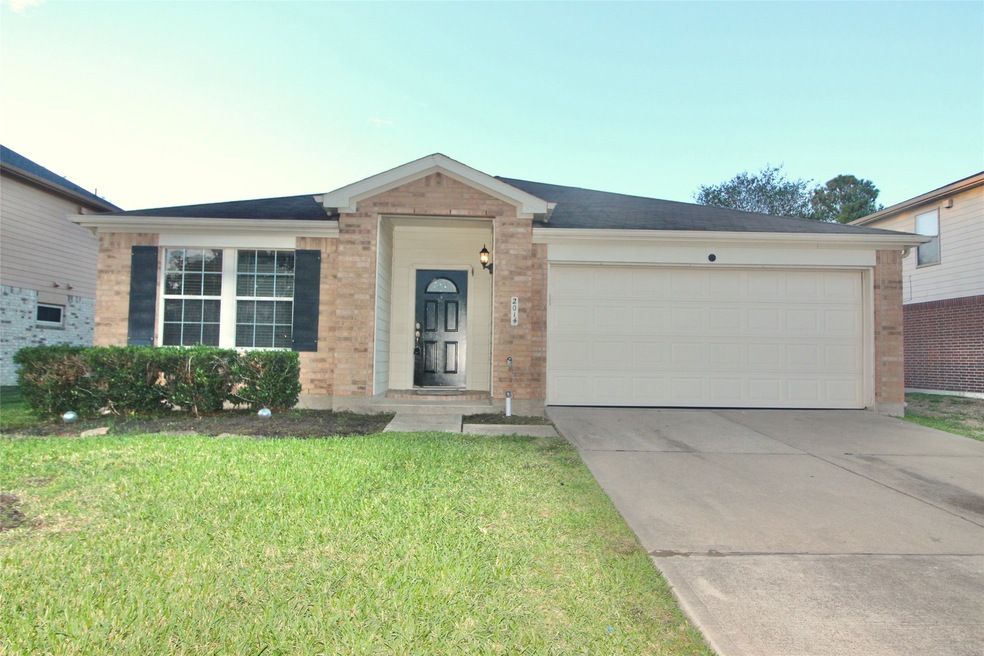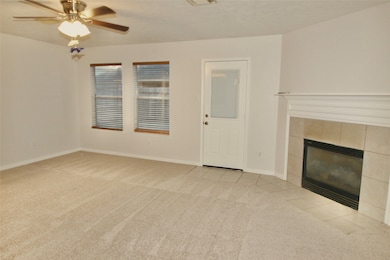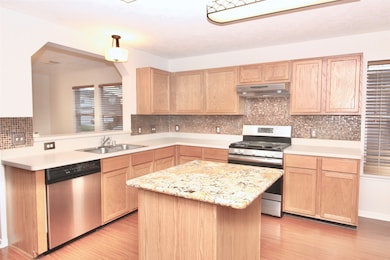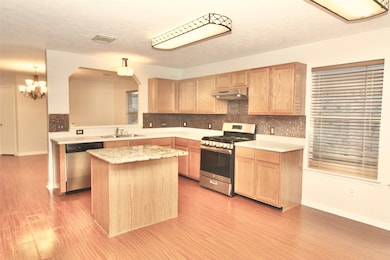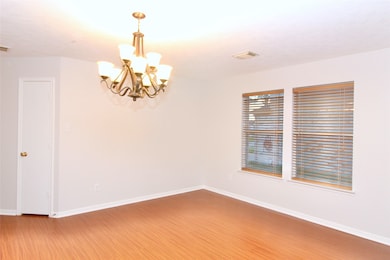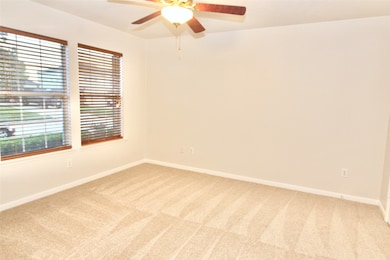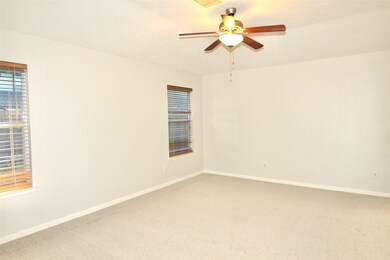2014 Kitty Hawk Dr Missouri City, TX 77489
Buffalo Run NeighborhoodHighlights
- Deck
- <<bathWSpaHydroMassageTubToken>>
- Community Pool
- Traditional Architecture
- 1 Fireplace
- Home Office
About This Home
Charming home in a wonderful location with easy access to HWY 6/90/BLTW 8/Fort Bend Parkway Tollroad. This home features a great floor plan with a convenient study/office which serves as a great flexible space. Enjoy a spacious family room with a cozy tiled fireplace, lots of natural light and access to the backyard. The formal dining room is great for celebrations! You will love the kitchen featuring stainless steel appliances, island with granite countertop, and lots of counter and cabinet space plus adjacent breakfast area. The kitchen looks out to the formal dining room and family room for a great open feel. The refrigerator, washer, and dryer are included! It features a very spacious master suite and a wonderful master bath with makeup vanity, whirlpool tub plus a separate shower. Great size backyard is perfect for entertaining. Definitely a must-see! **The flooring on the main entry and formal dining room will be replaced with new vinyl prior to them moving in**
Home Details
Home Type
- Single Family
Est. Annual Taxes
- $5,902
Year Built
- Built in 2003
Lot Details
- 6,600 Sq Ft Lot
- Back Yard Fenced
- Sprinkler System
Parking
- 2 Car Attached Garage
- Garage Door Opener
Home Design
- Traditional Architecture
Interior Spaces
- 2,066 Sq Ft Home
- 1-Story Property
- Ceiling Fan
- 1 Fireplace
- Family Room Off Kitchen
- Breakfast Room
- Dining Room
- Home Office
- Utility Room
Kitchen
- Breakfast Bar
- Gas Oven
- Gas Range
- Free-Standing Range
- Dishwasher
- Kitchen Island
Flooring
- Carpet
- Laminate
- Vinyl
Bedrooms and Bathrooms
- 3 Bedrooms
- 2 Full Bathrooms
- <<bathWSpaHydroMassageTubToken>>
- Separate Shower
Laundry
- Dryer
- Washer
Outdoor Features
- Deck
- Patio
Schools
- Edgar Glover Jr Elementary School
- Missouri City Middle School
- Marshall High School
Utilities
- Central Heating and Cooling System
- Heating System Uses Gas
Listing and Financial Details
- Property Available on 6/11/25
- 12 Month Lease Term
Community Details
Overview
- Sugarland Property Management Association
- Quail Green West Sec 1 Subdivision
Recreation
- Community Pool
Pet Policy
- No Pets Allowed
Map
Source: Houston Association of REALTORS®
MLS Number: 95180780
APN: 5863-01-014-0360-907
- 2046 Grand Park Dr
- 2135 Republic Way
- 2026 Hickory Glen Dr
- 2012 Hickory Glen Dr
- 2407 Albany Terrace
- 1833 Glenwild Dr
- 1905 Wildwood Ridge Dr
- 2036 Woodland Hills Dr
- 1927 Woodland Hills Dr
- 1926 Retriever Ln
- 1811 Elm Shadow Dr
- 1726 Meadow Green Dr
- 1634 Grand Park Dr
- 2303 Texas Pkwy
- 2302 Bright Meadows Dr
- 2203 Westwood Dr
- 2738 Deborah St
- 1931 Eastmont Ln
- 2118 Nashua Dr
- 2830 Lelia St
- 2033 Sandy Knoll Dr
- 2040 Sandy Knoll Dr
- 2234 Patriot Bend
- 2015 Lazy Ln
- 1909 Wildwood Ridge Dr
- 2038 Woodland Hills Dr
- 2415 Poco Dr
- 1843 Ripple Creek Dr
- 2434 Heritage Ct
- 2115 Redcliff Dr
- 1711 Meadow Green Dr
- 2118 Waterfall Dr
- 1711 Court Rd
- 2302 Bright Meadows Dr
- 2710 Misty Meadow Ln
- 1535 Moore Rd
- 2723 Forest Retreat Ln
- 1915 Westwood Dr
- 2019 Ruffian Ln
- 906 Overland St
