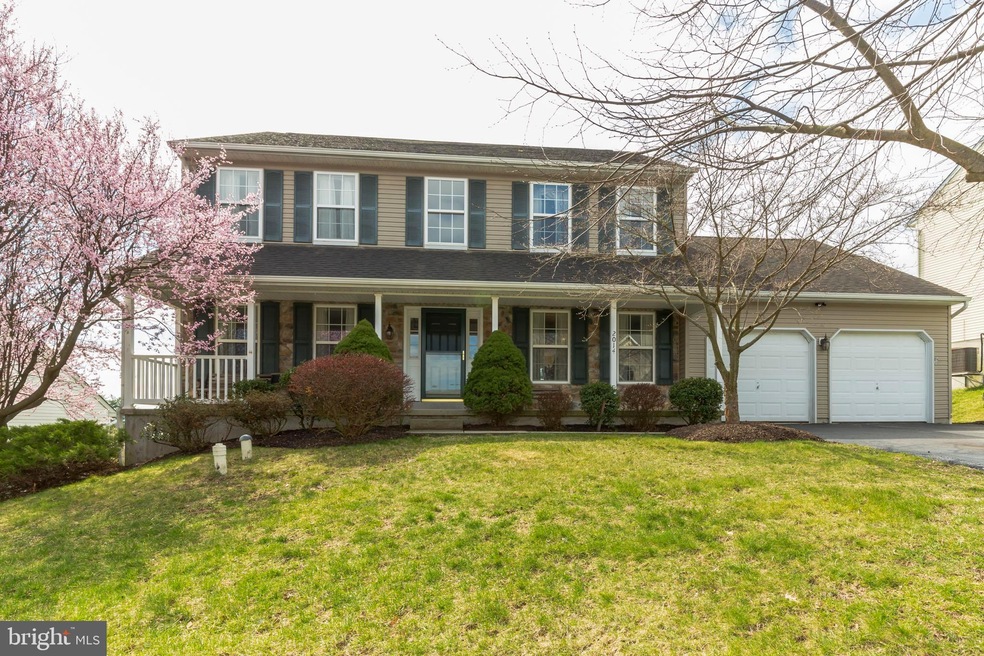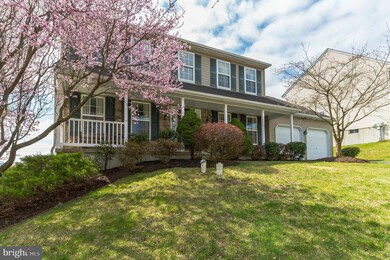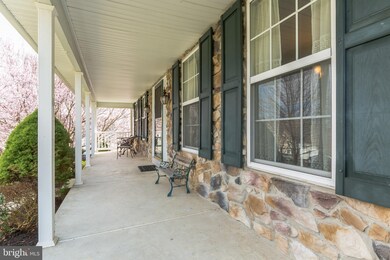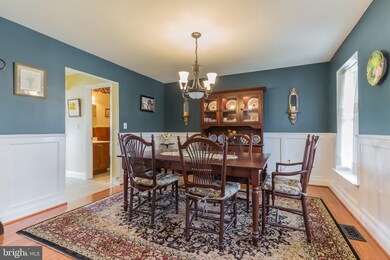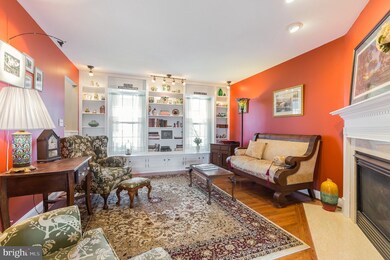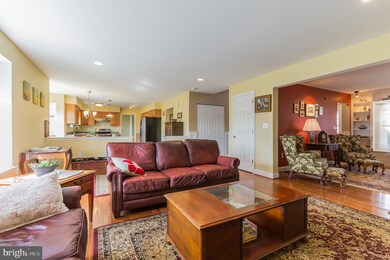
2014 Sandstone Terrace Phoenixville, PA 19460
Highlights
- Spa
- 0.22 Acre Lot
- Deck
- Phoenixville Area High School Rated A-
- Colonial Architecture
- Backs to Trees or Woods
About This Home
As of August 2020Classic colonial home with some thoughtful modern updates in Phoenixville! The foyer provides a wonderful introduction to the home, with a living room immediately to the left, and formal dining room to the right. There is elegant wainscotting, recessed lighting, and hardwood floors throughout the main floor. The living room includes some tasteful built-in shelves and homey fireplace. The open layout rear of the main floor is perfect for entertaining, with a cozy family room flowing into kitchen room and open kitchen. The kitchen has wonderful countertop peninsula with seating for four, and coordinated stainless steel appliances. From the kitchen area, there is access to the rear, large Ipe deck and its wonderful scenic view of Valley Forge Mountain in the distance. Additionally the main floor offers a convenient half bath and practical utility/laundry room (with utility sink). The upstairs rooms of this home have been exhaustively updated! New carpet and paint in the three bedrooms, and new tile in the bathrooms. The master suite is exquisite, featuring a huge walk-in closet and large corner tub in the bath. As an incredible bonus to this home, the finished basement is media room ready with built in surround sound, and also includes another room perfect for exercise equipment. Feel secure knowing the basement had upgraded foundation waterproofing applied when the home was built. Enjoy the modern smart home conveniences of an Echobee smart-thermostat and smart lighting Lutron Caseta switches. It gets even better - outside, you have the fantastic wooden deck and your own jacuzzi! Living at 2014 Sandstone Terrace, you will be nestled in a family friendly neighborhood, not far from historic Valley Forge Park, in the district of some very well respected schools, and local to the wonderful, activity-packed Phoenixville. Seller is Accepting Offers! Virtual Tour: https://mls.homejab.com/property/view/2014-sandstone-terrace-phoenixville-pa-19460-usa
Home Details
Home Type
- Single Family
Est. Annual Taxes
- $8,378
Year Built
- Built in 2004
Lot Details
- 9,387 Sq Ft Lot
- Landscaped
- No Through Street
- Backs to Trees or Woods
- Back Yard
- Property is in very good condition
- Property is zoned LRD
HOA Fees
- $27 Monthly HOA Fees
Parking
- 2 Car Direct Access Garage
- Parking Storage or Cabinetry
Home Design
- Colonial Architecture
- Bump-Outs
- Stone Siding
- Vinyl Siding
Interior Spaces
- Property has 2 Levels
- Built-In Features
- Chair Railings
- Wainscoting
- Ceiling Fan
- Recessed Lighting
- 2 Fireplaces
- Window Treatments
- Den
- Storage Room
- Utility Room
- Fire and Smoke Detector
- Dishwasher
- Finished Basement
Flooring
- Wood
- Carpet
- Ceramic Tile
Bedrooms and Bathrooms
- 4 Bedrooms
- Walk-In Closet
- <<bathWithWhirlpoolToken>>
Laundry
- Laundry Room
- Laundry on main level
- Dryer
- Washer
Outdoor Features
- Spa
- Deck
- Porch
Utilities
- Forced Air Heating and Cooling System
- 200+ Amp Service
- Natural Gas Water Heater
Community Details
- $300 Capital Contribution Fee
- Association fees include all ground fee
- The Ledges Subdivision
Listing and Financial Details
- Tax Lot 0001.2400
- Assessor Parcel Number 15-03 -0001.2400
Ownership History
Purchase Details
Home Financials for this Owner
Home Financials are based on the most recent Mortgage that was taken out on this home.Similar Homes in Phoenixville, PA
Home Values in the Area
Average Home Value in this Area
Purchase History
| Date | Type | Sale Price | Title Company |
|---|---|---|---|
| Deed | $473,000 | Keystone Premier Setmnt Svcs |
Mortgage History
| Date | Status | Loan Amount | Loan Type |
|---|---|---|---|
| Previous Owner | $490,028 | VA | |
| Previous Owner | $301,750 | New Conventional | |
| Previous Owner | $244,573 | New Conventional | |
| Previous Owner | $116,000 | Stand Alone Second | |
| Previous Owner | $273,600 | Purchase Money Mortgage | |
| Closed | $51,300 | No Value Available |
Property History
| Date | Event | Price | Change | Sq Ft Price |
|---|---|---|---|---|
| 08/21/2020 08/21/20 | Sold | $473,000 | 0.0% | $137 / Sq Ft |
| 07/24/2020 07/24/20 | For Sale | $473,000 | 0.0% | $137 / Sq Ft |
| 06/05/2020 06/05/20 | Pending | -- | -- | -- |
| 06/05/2020 06/05/20 | Price Changed | $473,000 | -1.3% | $137 / Sq Ft |
| 04/03/2020 04/03/20 | For Sale | $479,000 | -- | $139 / Sq Ft |
Tax History Compared to Growth
Tax History
| Year | Tax Paid | Tax Assessment Tax Assessment Total Assessment is a certain percentage of the fair market value that is determined by local assessors to be the total taxable value of land and additions on the property. | Land | Improvement |
|---|---|---|---|---|
| 2024 | $9,066 | $197,510 | $42,170 | $155,340 |
| 2023 | $8,864 | $197,510 | $42,170 | $155,340 |
| 2022 | $8,730 | $197,510 | $42,170 | $155,340 |
| 2021 | $8,606 | $197,510 | $42,170 | $155,340 |
| 2020 | $8,256 | $197,510 | $42,170 | $155,340 |
| 2019 | $8,104 | $197,510 | $42,170 | $155,340 |
| 2018 | $9,294 | $233,160 | $42,170 | $190,990 |
| 2017 | $9,151 | $233,160 | $42,170 | $190,990 |
| 2016 | $911 | $233,160 | $42,170 | $190,990 |
| 2015 | $911 | $233,160 | $42,170 | $190,990 |
| 2014 | $911 | $233,160 | $42,170 | $190,990 |
Agents Affiliated with this Home
-
Christopher Johnson
C
Seller's Agent in 2020
Christopher Johnson
Springer Realty Group
(215) 837-9049
3 in this area
117 Total Sales
-
Kimberly Devereux

Buyer's Agent in 2020
Kimberly Devereux
KW Greater West Chester
(215) 327-4989
1 in this area
52 Total Sales
Map
Source: Bright MLS
MLS Number: PACT503856
APN: 15-003-0001.2400
- 888 Winding River Ln
- 1052 Almond Dr Unit 3
- 1046 Balley Dr Unit K2
- 414 Heckle St
- 409 South St
- 416 South St
- 303 Dayton St
- 968 Black Rock Rd
- 37 Spring Ln
- 906 River View Cir
- 1004 Winding River Ln
- 7 High St
- 231 Saint Marys St
- 210 Amelia St Unit 19
- 212 Amelia St
- 116 Amelia St
- 120 Amelia St
- 802 Collegeville Rd
- 99 Bridge St Unit 201
- 99 Bridge St Unit 208
