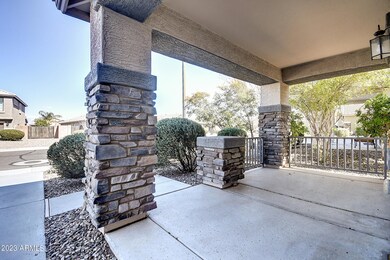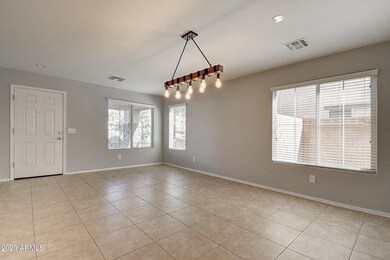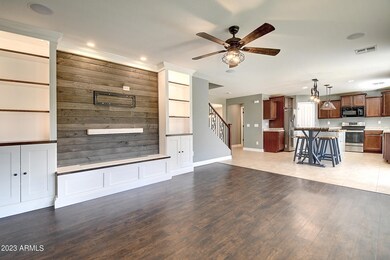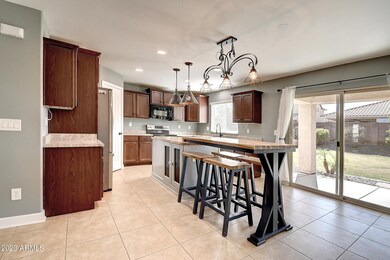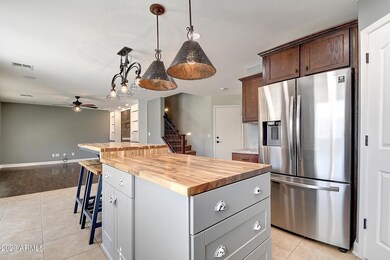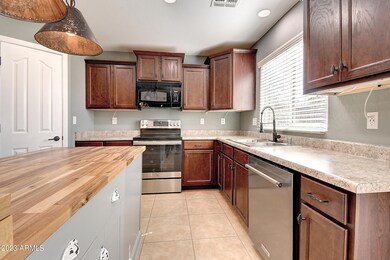
2015 E Lindrick Dr Gilbert, AZ 85298
South Chandler NeighborhoodHighlights
- Fitness Center
- Community Lake
- Covered patio or porch
- Charlotte Patterson Elementary School Rated A
- Heated Community Pool
- 2 Car Direct Access Garage
About This Home
As of March 2023This idyllic home is situated in the picturesque community of Adora Trails. With 12+ miles of scenic walking trails, a catch & release fishing lake, playgrounds, greenbelts, a recreational center with basketball courts, a fitness center and pool, this community has everything you need. This house quickly becomes a home with the open floor plan and large backyard for kids/animals to play. The kitchen features a walk-in pantry, newer Stainless Steel appliances and the custom kitchen island is beautiful and unique! The family room has a farmhouse feel built in cabinet creating a useful focal point. Upstairs are all bedrooms, a loft/bonus room and the laundry room. This garage has an abundance of storage and cabinetry to house all of the extras you don't regularly use but need access to.
Home Details
Home Type
- Single Family
Est. Annual Taxes
- $2,010
Year Built
- Built in 2013
Lot Details
- 6,254 Sq Ft Lot
- Block Wall Fence
- Sprinklers on Timer
- Grass Covered Lot
HOA Fees
- $104 Monthly HOA Fees
Parking
- 2 Car Direct Access Garage
- Garage Door Opener
Home Design
- Wood Frame Construction
- Tile Roof
- Stucco
Interior Spaces
- 2,236 Sq Ft Home
- 2-Story Property
- Ceiling Fan
Kitchen
- Eat-In Kitchen
- Electric Cooktop
- <<builtInMicrowave>>
- Kitchen Island
- Laminate Countertops
Flooring
- Carpet
- Laminate
- Tile
Bedrooms and Bathrooms
- 4 Bedrooms
- 2.5 Bathrooms
- Dual Vanity Sinks in Primary Bathroom
- Bathtub With Separate Shower Stall
Outdoor Features
- Covered patio or porch
- Outdoor Storage
Schools
- Charlotte Patterson Elementary School
- Willie & Coy Payne Jr. High Middle School
- Basha High School
Utilities
- Central Air
- Heating Available
- High Speed Internet
- Cable TV Available
Listing and Financial Details
- Tax Lot 59
- Assessor Parcel Number 304-86-193
Community Details
Overview
- Association fees include ground maintenance
- Aam, Llc Association, Phone Number (602) 957-9191
- Built by Taylor Morrison
- Adora Trails Parcel 2A Subdivision
- Community Lake
Amenities
- Recreation Room
Recreation
- Community Playground
- Fitness Center
- Heated Community Pool
- Community Spa
- Bike Trail
Ownership History
Purchase Details
Home Financials for this Owner
Home Financials are based on the most recent Mortgage that was taken out on this home.Purchase Details
Home Financials for this Owner
Home Financials are based on the most recent Mortgage that was taken out on this home.Purchase Details
Home Financials for this Owner
Home Financials are based on the most recent Mortgage that was taken out on this home.Similar Homes in the area
Home Values in the Area
Average Home Value in this Area
Purchase History
| Date | Type | Sale Price | Title Company |
|---|---|---|---|
| Warranty Deed | $550,000 | First American Title Insurance | |
| Warranty Deed | $435,000 | Magnus Title Agency | |
| Special Warranty Deed | $251,486 | First American Title Ins Co | |
| Special Warranty Deed | -- | First American Title Ins Co |
Mortgage History
| Date | Status | Loan Amount | Loan Type |
|---|---|---|---|
| Open | $440,000 | New Conventional | |
| Previous Owner | $348,000 | New Conventional | |
| Previous Owner | $220,000 | New Conventional | |
| Previous Owner | $229,911 | New Conventional |
Property History
| Date | Event | Price | Change | Sq Ft Price |
|---|---|---|---|---|
| 03/23/2023 03/23/23 | Sold | $550,000 | 0.0% | $246 / Sq Ft |
| 02/21/2023 02/21/23 | Pending | -- | -- | -- |
| 02/10/2023 02/10/23 | For Sale | $550,000 | +26.4% | $246 / Sq Ft |
| 02/25/2021 02/25/21 | Sold | $435,000 | +4.8% | $193 / Sq Ft |
| 01/24/2021 01/24/21 | Pending | -- | -- | -- |
| 01/19/2021 01/19/21 | For Sale | $414,990 | -- | $185 / Sq Ft |
Tax History Compared to Growth
Tax History
| Year | Tax Paid | Tax Assessment Tax Assessment Total Assessment is a certain percentage of the fair market value that is determined by local assessors to be the total taxable value of land and additions on the property. | Land | Improvement |
|---|---|---|---|---|
| 2025 | $2,137 | $27,348 | -- | -- |
| 2024 | $2,088 | $26,046 | -- | -- |
| 2023 | $2,088 | $40,920 | $8,180 | $32,740 |
| 2022 | $2,010 | $30,430 | $6,080 | $24,350 |
| 2021 | $2,102 | $28,560 | $5,710 | $22,850 |
| 2020 | $2,090 | $26,920 | $5,380 | $21,540 |
| 2019 | $2,010 | $25,860 | $5,170 | $20,690 |
| 2018 | $1,946 | $23,150 | $4,630 | $18,520 |
| 2017 | $1,824 | $22,760 | $4,550 | $18,210 |
| 2016 | $1,730 | $22,870 | $4,570 | $18,300 |
| 2015 | $1,709 | $21,170 | $4,230 | $16,940 |
Agents Affiliated with this Home
-
Lauren House

Seller's Agent in 2023
Lauren House
Real Broker
(480) 287-5200
4 in this area
76 Total Sales
-
Judy Grieser

Buyer's Agent in 2023
Judy Grieser
HomeSmart
(480) 518-4086
2 in this area
74 Total Sales
-
Deirdre Lehner

Seller's Agent in 2021
Deirdre Lehner
Century 21 Arizona Foothills
(480) 707-9510
8 in this area
40 Total Sales
-
K
Buyer's Agent in 2021
Karla Morones
My Home Group
Map
Source: Arizona Regional Multiple Listing Service (ARMLS)
MLS Number: 6519363
APN: 304-86-193
- 2009 E Lindrick Dr
- 2053 E Saddlebrook Ct
- 7941 S Peppertree Dr
- 2185 E Gillcrest Rd
- 2199 E Gillcrest Rd
- 2299 E Saddlebrook Rd
- 7616 S Sorrell Ln
- 2219 E Galileo Dr
- 1725 E Everglade Ln
- 2027 E La Costa Ct
- 2425 E Flintlock Dr
- 6915 S Sapphire Way
- 6805 S Sapphire Way
- 2454 E Stacey Rd
- 2456 E Lindrick Dr
- 2459 E Lindrick Dr
- 2496 E Lindrick Dr
- 2522 E Lindrick Dr
- 4968 E Westchester Dr
- 4960 E Colonial Dr

