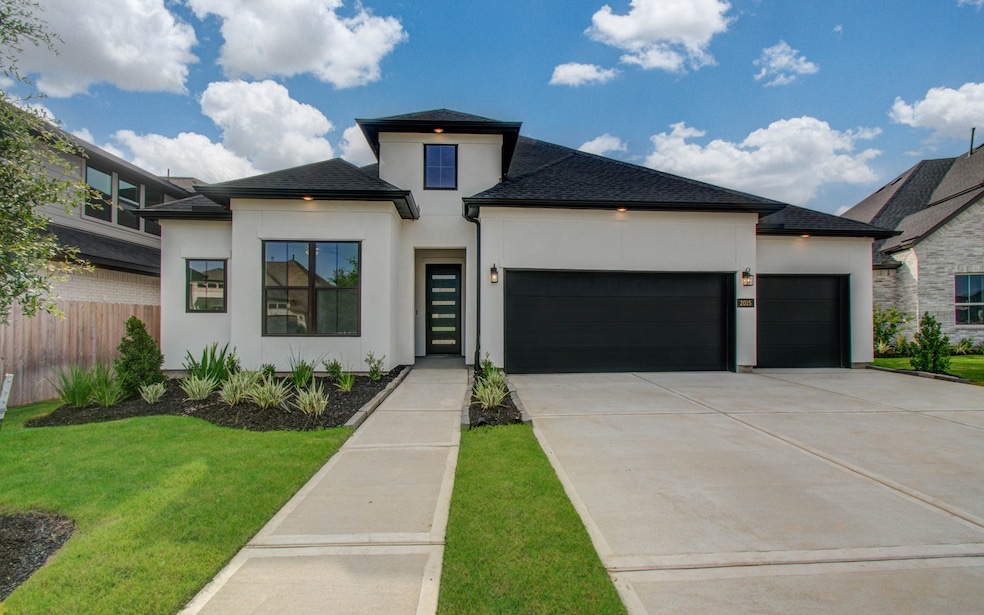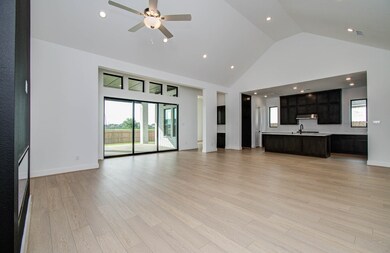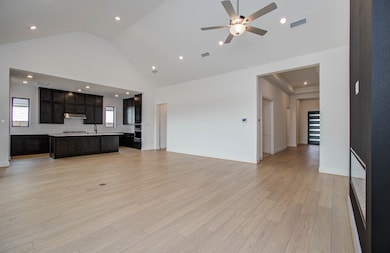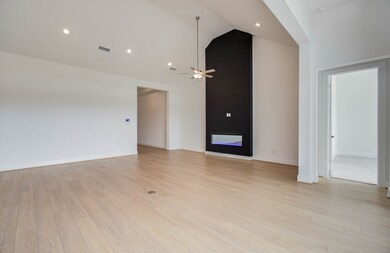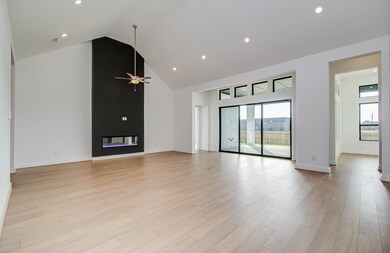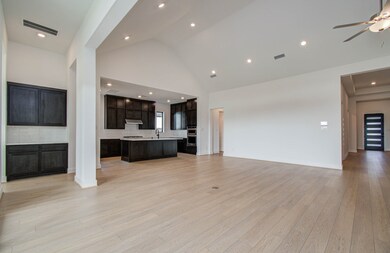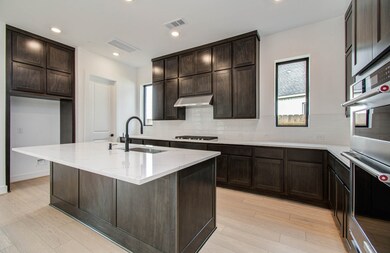
2015 Jade Manor Dr Richmond, TX 77469
Estimated payment $4,869/month
Highlights
- Home Theater
- New Construction
- Deck
- Don Carter Elementary School Rated A
- Maid or Guest Quarters
- Traditional Architecture
About This Home
Stunning New Toll Brothers Home – Ready Now! Step into luxury with this brand-new, never-lived-in Belmore Model featuring 4 beds, 3 baths, a media room, flex space, and no back neighbors. Sleek smooth stucco with dark trim, soaring 20-ft cathedral ceilings, electric fireplace, and panoramic sliding doors open to an extended covered patio with gas, water & drain hookups. The chef’s kitchen boasts Quartz countertops, KitchenAid appliances, a large island, tons of storage, and a walk-in pantry. The elegant primary suite features a spa-style bath with soaking tub and walk-in shower. Smart upgrades include EV charger, audio pre-wire in media/kitchen/patio, Frame TV connect box, water softener hookup, and garage side door. Walkable to school and close to highways, dining, and entertainment. Don’t miss this showstopper,schedule your tour today!
Open House Schedule
-
Saturday, July 19, 20252:00 to 5:00 pm7/19/2025 2:00:00 PM +00:007/19/2025 5:00:00 PM +00:00Add to Calendar
Home Details
Home Type
- Single Family
Year Built
- Built in 2025 | New Construction
Lot Details
- 9,202 Sq Ft Lot
- Back Yard Fenced
- Sprinkler System
HOA Fees
- $63 Monthly HOA Fees
Parking
- 3 Car Attached Garage
Home Design
- Traditional Architecture
- Brick Exterior Construction
- Slab Foundation
- Composition Roof
- Wood Siding
- Stone Siding
- Radiant Barrier
- Stucco
Interior Spaces
- 3,080 Sq Ft Home
- 1-Story Property
- Wired For Sound
- Dry Bar
- High Ceiling
- Ceiling Fan
- Electric Fireplace
- Formal Entry
- Family Room Off Kitchen
- Living Room
- Home Theater
- Utility Room
- Washer and Electric Dryer Hookup
Kitchen
- Breakfast Bar
- Walk-In Pantry
- Convection Oven
- Microwave
- Dishwasher
- Kitchen Island
- Disposal
Flooring
- Carpet
- Tile
- Vinyl Plank
- Vinyl
Bedrooms and Bathrooms
- 4 Bedrooms
- Maid or Guest Quarters
- 3 Full Bathrooms
- Double Vanity
- Separate Shower
Home Security
- Prewired Security
- Fire and Smoke Detector
Eco-Friendly Details
- ENERGY STAR Qualified Appliances
- Energy-Efficient Windows with Low Emissivity
- Energy-Efficient HVAC
- Energy-Efficient Insulation
- Energy-Efficient Thermostat
- Ventilation
Outdoor Features
- Deck
- Covered patio or porch
Schools
- Carter Elementary School
- Reading Junior High School
- George Ranch High School
Utilities
- Central Heating and Cooling System
- Heating System Uses Gas
- Programmable Thermostat
Community Details
- Stonecreek Hoa, Phone Number (409) 543-8177
- Built by Toll Brothers
- Stonecreek Subdivision
Map
Home Values in the Area
Average Home Value in this Area
Tax History
| Year | Tax Paid | Tax Assessment Tax Assessment Total Assessment is a certain percentage of the fair market value that is determined by local assessors to be the total taxable value of land and additions on the property. | Land | Improvement |
|---|---|---|---|---|
| 2024 | -- | $53,670 | -- | -- |
Property History
| Date | Event | Price | Change | Sq Ft Price |
|---|---|---|---|---|
| 07/09/2025 07/09/25 | Price Changed | $735,000 | -1.3% | $239 / Sq Ft |
| 07/03/2025 07/03/25 | For Sale | $745,000 | -- | $242 / Sq Ft |
Purchase History
| Date | Type | Sale Price | Title Company |
|---|---|---|---|
| Special Warranty Deed | -- | None Listed On Document |
Mortgage History
| Date | Status | Loan Amount | Loan Type |
|---|---|---|---|
| Open | $623,925 | New Conventional |
Similar Homes in Richmond, TX
Source: Houston Association of REALTORS®
MLS Number: 39197474
APN: 7506-12-001-0210-901
- 2011 Jade Manor Dr
- 5418 Royal Gem Dr
- 1915 Jade Manor Dr
- 5243 Flat Stone Ln
- 2107 Primrose Pass Dr
- 2114 Gypsum Dr
- 5415 Violet Ridge Dr
- 5306 Royal Gem Dr
- 1914 Serene Springs Dr
- 5310 Quartz Ranch Dr
- 5307 Violet Ridge Dr
- 2011 Quarry Harbor Dr
- 1927 Quarry Harbor Dr
- 2010 Quarry Harbor Dr
- 5730 Muskogee Ln
- 5803 Muskogee Ln
- 2134 Primrose Pass Dr
- 2135 Primrose Pass Dr
- 2110 Primrose Pass Dr
- 2114 Primrose Pass Dr
- 5010 Lavaridge Dr
- 2430 Dewford Falls Dr
- 2239 Ginger Trail Ln
- 7531 Irby Cobb Blvd
- 2306 Ocean Pass Ln
- 5519 Bridlewood Dr
- 734 Mill Spring Ct
- 9427 Mcdowell Dr
- 2718 Ocean Pass Ln
- 7022 Whispering Leaf St
- 9507 Bosque Hills Ct
- 1702 Maclane Ct
- 9526 Bonbrook Bend Ln
- 9315 Hillhaven Ct
- 1803 Sandy Trail Ln
- 6931 Morales Way
- 8211 Running Brook Ln
- 9407 Vista Falls Ct
- 9415 Vista Falls Ct
- 1019 Messina Ln
